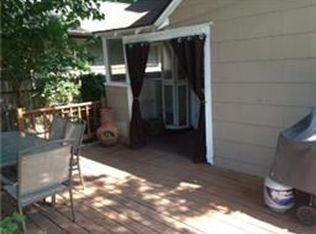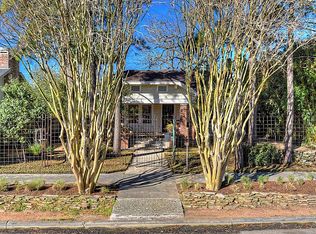Updated Heights bungalow on a 6600 sq. ft.lot w/a 2 car garage & garage apt. The lot is fully fenced w/auto driveway gate! The main house is a 2 bdrm/2 bath w/a built out attic that makes for a great guest room, office or game room, hardwood flrs,stainless appliances,granite counters & formal dining room are additional features. A large deck in the backyard & front porch provide space to enjoy the large shaded lot. Appliances in both homes are included!
This property is off market, which means it's not currently listed for sale or rent on Zillow. This may be different from what's available on other websites or public sources.

