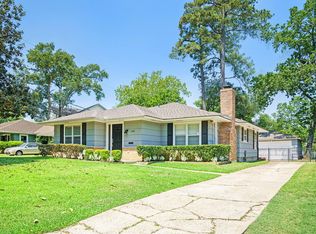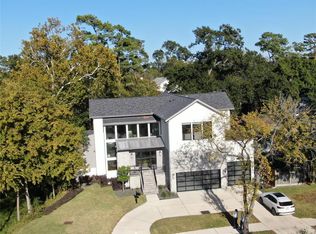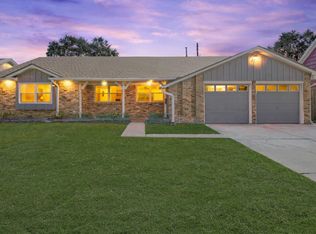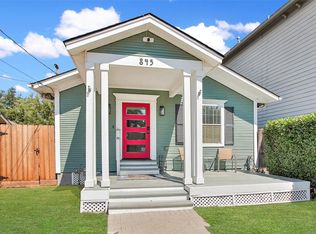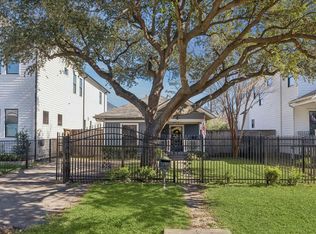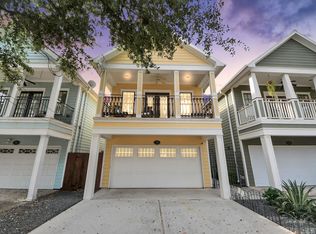Welcome to this charming oasis nestled in the heart of the highly sought-after Timbergrove Manor neighborhood. This delightful 2-bedroom, 1-bathroom home radiates warmth and comfort from the moment you step inside. With a perfect blend of classic charm and modern updates, this residence offers an inviting atmosphere for both entertaining and everyday living. The large windows fill the living spaces with abundant natural light, creating an airy and open feel throughout. Just beyond the interior lies your private outdoor retreat—an enchanting yard meticulously landscaped for both play and serenity. The sparkling pool, surrounded by lush greenery, invites you to unwind or host memorable gatherings under the Texas sun. Whether you're a first-time buyer or looking to downsize without compromising on quality, this home embodies the perfect blend of style, location, and tranquility. Don’t miss the chance to experience the unique charm of Timbergrove Manor living within this lovely gem.
For sale
$565,000
1111 Woodhill Rd, Houston, TX 77008
2beds
1,212sqft
Est.:
Single Family Residence
Built in 1950
7,701.41 Square Feet Lot
$549,000 Zestimate®
$466/sqft
$-- HOA
What's special
Sparkling poolPrivate outdoor retreatSurrounded by lush greeneryRadiates warmth and comfort
- 71 days |
- 452 |
- 18 |
Zillow last checked: 8 hours ago
Listing updated: November 24, 2025 at 01:33pm
Listed by:
Aaron Jistel TREC #0548216 877-897-7275,
Listing Spark
Source: HAR,MLS#: 47453036
Tour with a local agent
Facts & features
Interior
Bedrooms & bathrooms
- Bedrooms: 2
- Bathrooms: 1
- Full bathrooms: 1
Heating
- Natural Gas
Cooling
- Electric
Appliances
- Included: Convection Oven, Gas Oven, Oven, Gas Cooktop, Dishwasher
Features
- Flooring: Concrete, Tile, Wood
Interior area
- Total structure area: 1,212
- Total interior livable area: 1,212 sqft
Property
Parking
- Total spaces: 1
- Parking features: Attached
- Attached garage spaces: 1
Features
- Stories: 1
- Has private pool: Yes
- Pool features: In Ground, Salt Water
Lot
- Size: 7,701.41 Square Feet
- Features: Other, 0 Up To 1/4 Acre
Details
- Parcel number: 0771810060003
Construction
Type & style
- Home type: SingleFamily
- Architectural style: Ranch
- Property subtype: Single Family Residence
Materials
- Brick, Wood Siding
- Foundation: Slab
- Roof: Composition
Condition
- New construction: No
- Year built: 1950
Utilities & green energy
- Sewer: Public Sewer
- Water: Public
Community & HOA
Community
- Subdivision: Timbergrove Manor
Location
- Region: Houston
Financial & listing details
- Price per square foot: $466/sqft
- Tax assessed value: $518,382
- Annual tax amount: $10,846
- Date on market: 11/20/2025
- Listing terms: Cash,Conventional,FHA
Estimated market value
$549,000
$522,000 - $576,000
$2,812/mo
Price history
Price history
| Date | Event | Price |
|---|---|---|
| 11/20/2025 | Listed for sale | $565,000$466/sqft |
Source: | ||
| 8/20/2025 | Listing removed | -- |
Source: Owner Report a problem | ||
| 8/13/2025 | Listed for sale | $565,000$466/sqft |
Source: Owner Report a problem | ||
Public tax history
Public tax history
| Year | Property taxes | Tax assessment |
|---|---|---|
| 2025 | -- | $518,382 +5.4% |
| 2024 | $2,533 +9% | $491,948 +5.2% |
| 2023 | $2,324 -33.5% | $467,827 +19.6% |
Find assessor info on the county website
BuyAbility℠ payment
Est. payment
$3,732/mo
Principal & interest
$2710
Property taxes
$824
Home insurance
$198
Climate risks
Neighborhood: Lazy Brook - Timbergrove
Nearby schools
GreatSchools rating
- 6/10Love Elementary SchoolGrades: PK-5Distance: 0.5 mi
- 6/10Hamilton Middle SchoolGrades: 6-8Distance: 1.5 mi
- 4/10Waltrip High SchoolGrades: 9-12Distance: 2.1 mi
Schools provided by the listing agent
- Elementary: Love Elementary School
- Middle: Hamilton Middle School (Houston)
- High: Waltrip High School
Source: HAR. This data may not be complete. We recommend contacting the local school district to confirm school assignments for this home.
- Loading
- Loading
