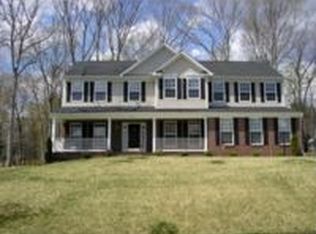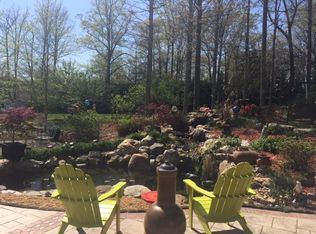Sold for $615,000
$615,000
11110 Park Ridge Rd, Fredericksburg, VA 22408
4beds
3,889sqft
Single Family Residence
Built in 2005
-- sqft lot
$626,300 Zestimate®
$158/sqft
$2,962 Estimated rent
Home value
$626,300
$576,000 - $683,000
$2,962/mo
Zestimate® history
Loading...
Owner options
Explore your selling options
What's special
Premier Neighborhood Without an HOA Welcome to one of the largest homes in Artillery Ridge, offering both space and luxury. If you’ve been searching for a custom-built home but didn’t want to wait for construction, this is the perfect opportunity. Boasting 3,889 finished square feet across two levels, plus an additional 2,100 square feet of unfinished basement, this home gives you ample room to customize and make it truly yours. Host unforgettable gatherings in your well-equipped gourmet kitchen, seamlessly connected to a stately family room featuring soaring 18-foot ceilings. Multiple staircases lead you upstairs, where you’ll appreciate the generously sized bedrooms. The primary suite is a true retreat, complete with a spacious sitting room and two large walk-in closets with custom storage. Relax in the luxury master bath, featuring a jacuzzi tub perfect for unwinding. Step outside from the kitchen into the sunroom, where floor-to-ceiling windows provide serene views of your private backyard. Enjoy your massive, stamped brick patio, surrounded by picturesque walkways and natural beauty, offering ultimate privacy. For and added bonus there is an inground dog fence. For history lovers, this home is in close proximity to the National Park, with walking trails and historic monuments just a short stroll away. Plus, enjoy easy access to shopping, VRE, and I-95 for convenience. Welcome home!
Zillow last checked: 8 hours ago
Listing updated: June 27, 2025 at 01:52pm
Listed by:
William Bethards 540-424-8193,
Berkshire Hathaway HomeServices PenFed Realty
Bought with:
Scott Cleveland, 0225191567
RE/MAX Supercenter
Source: Bright MLS,MLS#: VASP2032630
Facts & features
Interior
Bedrooms & bathrooms
- Bedrooms: 4
- Bathrooms: 3
- Full bathrooms: 2
- 1/2 bathrooms: 1
- Main level bathrooms: 3
- Main level bedrooms: 4
Basement
- Area: 2100
Heating
- Forced Air, Heat Pump, Zoned, Natural Gas
Cooling
- Central Air, Heat Pump, Zoned, Ceiling Fan(s), Electric
Appliances
- Included: Water Heater, Gas Water Heater
Features
- 9'+ Ceilings, Dry Wall, 2 Story Ceilings
- Flooring: Hardwood, Carpet, Ceramic Tile
- Basement: Full,Sump Pump,Unfinished
- Number of fireplaces: 1
Interior area
- Total structure area: 5,989
- Total interior livable area: 3,889 sqft
- Finished area above ground: 3,889
- Finished area below ground: 0
Property
Parking
- Total spaces: 2
- Parking features: Garage Faces Side, Garage Door Opener, Attached
- Attached garage spaces: 2
Accessibility
- Accessibility features: None
Features
- Levels: Three
- Stories: 3
- Pool features: None
Details
- Additional structures: Above Grade, Below Grade
- Parcel number: 24F524
- Zoning: R1
- Special conditions: Standard
Construction
Type & style
- Home type: SingleFamily
- Architectural style: Colonial
- Property subtype: Single Family Residence
Materials
- Brick Front, Vinyl Siding
- Foundation: Concrete Perimeter
- Roof: Architectural Shingle
Condition
- New construction: No
- Year built: 2005
Details
- Builder model: Colorado
Utilities & green energy
- Sewer: Public Septic, Public Sewer
- Water: Public
- Utilities for property: Natural Gas Available, Electricity Available, Cable Connected, Underground Utilities, Water Available, Fiber Optic
Community & neighborhood
Location
- Region: Fredericksburg
- Subdivision: Artillery Ridge
Other
Other facts
- Listing agreement: Exclusive Right To Sell
- Ownership: Fee Simple
Price history
| Date | Event | Price |
|---|---|---|
| 6/27/2025 | Sold | $615,000-6.8%$158/sqft |
Source: | ||
| 5/28/2025 | Contingent | $660,000$170/sqft |
Source: | ||
| 5/22/2025 | Price change | $660,000-3.5%$170/sqft |
Source: | ||
| 5/15/2025 | Listed for sale | $684,000$176/sqft |
Source: | ||
| 5/7/2025 | Pending sale | $684,000$176/sqft |
Source: | ||
Public tax history
| Year | Property taxes | Tax assessment |
|---|---|---|
| 2025 | $4,138 | $563,500 |
| 2024 | $4,138 +15.3% | $563,500 +21.2% |
| 2023 | $3,588 +4.6% | $465,000 |
Find assessor info on the county website
Neighborhood: 22408
Nearby schools
GreatSchools rating
- 6/10Spotswood Elementary SchoolGrades: PK-5Distance: 0.7 mi
- 5/10Battlefield Middle SchoolGrades: 6-8Distance: 3.4 mi
- 3/10Massaponax High SchoolGrades: 9-12Distance: 5.8 mi
Schools provided by the listing agent
- District: Spotsylvania County Public Schools
Source: Bright MLS. This data may not be complete. We recommend contacting the local school district to confirm school assignments for this home.
Get a cash offer in 3 minutes
Find out how much your home could sell for in as little as 3 minutes with a no-obligation cash offer.
Estimated market value$626,300
Get a cash offer in 3 minutes
Find out how much your home could sell for in as little as 3 minutes with a no-obligation cash offer.
Estimated market value
$626,300

