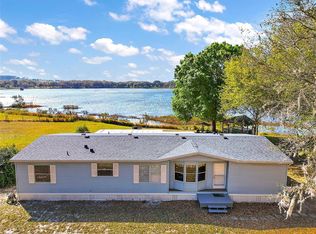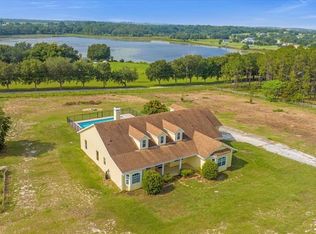Sold for $900,000 on 09/07/23
$900,000
11112 Howey Cross Rd, Clermont, FL 34715
4beds
3,157sqft
Single Family Residence
Built in 2002
4.84 Acres Lot
$950,700 Zestimate®
$285/sqft
$3,911 Estimated rent
Home value
$950,700
$884,000 - $1.03M
$3,911/mo
Zestimate® history
Loading...
Owner options
Explore your selling options
What's special
Welcome to your breathtaking country retreat! This magnificent property offers just under 5 acres of natural beauty, creating an idyllic sanctuary for those seeking tranquility and space. As you enter the property grounds, you are trailed with a long driveway leading up to a spacious 3 car garage that offers plenty of shelving for storage & 300A electrical service. There is also a covered port perfect for storing your RV, tractor, boats, and other toys. The home features an open floor plan, perfect for entertaining family and friends. Downstairs has three bedrooms and three full baths including an additional closed space perfect for an office or an at-home gym. The bonus room upstairs is the 4th bedroom with its own en suite bathroom. Enjoy the backyard view of endless pine trees, bamboo shafts, and a variety of fruit trees from your screened-in pool deck. Located conveniently to Highway 27, Florida Turnpike, shopping, schools, and everything else Clermont has to offer. Schedule a tour to see this wonderful property for yourself!
Zillow last checked: 8 hours ago
Listing updated: September 07, 2023 at 02:21pm
Listing Provided by:
Jessica Witchie 954-235-2569,
KELLER WILLIAMS SOUTH TAMPA 813-875-3700
Bought with:
Non-Member Agent
STELLAR NON-MEMBER OFFICE
Source: Stellar MLS,MLS#: T3464331 Originating MLS: Tampa
Originating MLS: Tampa

Facts & features
Interior
Bedrooms & bathrooms
- Bedrooms: 4
- Bathrooms: 4
- Full bathrooms: 4
Primary bedroom
- Features: En Suite Bathroom, Walk-In Closet(s)
- Level: First
- Dimensions: 17x15
Bedroom 2
- Features: Built-in Closet
- Level: First
- Dimensions: 16x12
Bedroom 3
- Features: En Suite Bathroom, Built-in Closet
- Level: First
- Dimensions: 15x13
Bonus room
- Features: En Suite Bathroom, No Closet
- Level: Second
- Dimensions: 23x14
Kitchen
- Features: Pantry
- Level: First
Living room
- Level: First
Office
- Level: First
Heating
- Central
Cooling
- Central Air
Appliances
- Included: Convection Oven, Cooktop, Dishwasher, Dryer, Microwave, Range, Refrigerator, Washer
- Laundry: Laundry Room
Features
- Ceiling Fan(s), Kitchen/Family Room Combo, Primary Bedroom Main Floor, Open Floorplan, Solid Wood Cabinets, Split Bedroom, Thermostat
- Flooring: Carpet, Ceramic Tile
- Has fireplace: Yes
- Fireplace features: Wood Burning
Interior area
- Total structure area: 4,857
- Total interior livable area: 3,157 sqft
Property
Parking
- Total spaces: 5
- Parking features: Boat, Oversized, RV Carport
- Garage spaces: 3
- Carport spaces: 2
- Covered spaces: 5
Features
- Levels: Two
- Stories: 2
- Patio & porch: Covered, Front Porch, Patio
- Exterior features: Irrigation System
- Has private pool: Yes
- Pool features: Auto Cleaner, In Ground, Lighting, Screen Enclosure
- Fencing: Fenced
- Has view: Yes
- View description: Trees/Woods, Lake
- Has water view: Yes
- Water view: Lake
- Body of water: LAKE MONTGOMERY
Lot
- Size: 4.84 Acres
- Features: Oversized Lot
- Residential vegetation: Bamboo, Fruit Trees, Trees/Landscaped
Details
- Additional structures: RV/Boat Storage, Shed(s)
- Parcel number: 232125010000000200
- Zoning: A
- Special conditions: None
Construction
Type & style
- Home type: SingleFamily
- Architectural style: Traditional
- Property subtype: Single Family Residence
Materials
- Block, Stucco
- Foundation: Block, Brick/Mortar, Slab
- Roof: Shingle
Condition
- New construction: No
- Year built: 2002
Utilities & green energy
- Sewer: Septic Tank
- Water: Well
- Utilities for property: Electricity Available, Sprinkler Well
Community & neighborhood
Location
- Region: Clermont
- Subdivision: ARROWTREE II SUB
HOA & financial
HOA
- Has HOA: No
Other fees
- Pet fee: $0 monthly
Other financial information
- Total actual rent: 0
Other
Other facts
- Listing terms: Cash,Conventional,FHA,VA Loan
- Ownership: Fee Simple
- Road surface type: Paved
Price history
| Date | Event | Price |
|---|---|---|
| 9/7/2023 | Sold | $900,000$285/sqft |
Source: | ||
| 8/14/2023 | Pending sale | $900,000$285/sqft |
Source: | ||
| 8/10/2023 | Listed for sale | $900,000-5.3%$285/sqft |
Source: | ||
| 8/7/2023 | Listing removed | -- |
Source: Owner Report a problem | ||
| 8/2/2023 | Listed for sale | $950,000+206.1%$301/sqft |
Source: Owner Report a problem | ||
Public tax history
| Year | Property taxes | Tax assessment |
|---|---|---|
| 2024 | $7,835 +65.2% | $574,143 +62.9% |
| 2023 | $4,741 +6% | $352,420 +3% |
| 2022 | $4,474 +0.4% | $342,160 +3% |
Find assessor info on the county website
Neighborhood: 34715
Nearby schools
GreatSchools rating
- 5/10Astatula Elementary SchoolGrades: PK-5Distance: 5.3 mi
- 8/10East Ridge Middle SchoolGrades: 6-8Distance: 8 mi
- 5/10Lake Minneola High SchoolGrades: 9-12Distance: 5.3 mi
Get a cash offer in 3 minutes
Find out how much your home could sell for in as little as 3 minutes with a no-obligation cash offer.
Estimated market value
$950,700
Get a cash offer in 3 minutes
Find out how much your home could sell for in as little as 3 minutes with a no-obligation cash offer.
Estimated market value
$950,700

