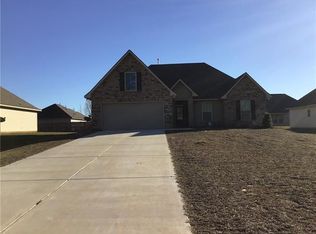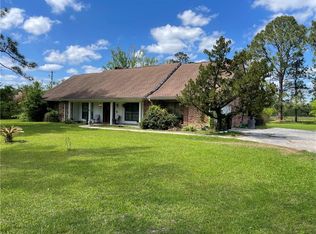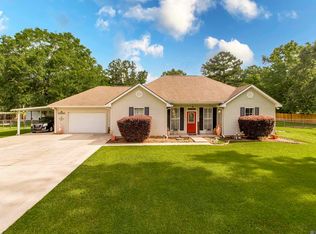Experience the perfect blend of comfort and convenience in this immaculate 3-bedroom, 2-bath home on a generous corner lot in Hammond. Designed with an open floor plan and high ceilings, the home feels bright and spacious from the moment you walk in. A cozy gas fireplace anchors the living area, while NO carpet throughout means easy maintenance and a sleek look.
The kitchen is equipped with stainless gas appliances and granite countertops—ideal for both everyday meals and entertaining. The primary suite features a separate tub and shower, offering a relaxing retreat at the end of the day.
Practical upgrades include energy-efficient insulation that helps keep utility bills low. Step outside to enjoy the extended patio, fully fenced yard with two gates, and convenient rear yard access—perfect for gatherings or storing vehicles and equipment. With no HOA restrictions and proximity to the interstate, you can enjoy both privacy and easy commuting. This home truly offers modern living at its best in a prime location.
Active under contract
$254,000
11117 Regency Ave, Hammond, LA 70403
3beds
1,655sqft
Est.:
Single Family Residence
Built in 2017
0.32 Acres Lot
$-- Zestimate®
$153/sqft
$-- HOA
What's special
- 129 days |
- 25 |
- 1 |
Likely to sell faster than
Zillow last checked: 8 hours ago
Listing updated: September 30, 2025 at 11:08am
Listed by:
Christopher Cazenave 504-296-3812,
Mirambell Realty 504-889-9850
Source: GSREIN,MLS#: 2515072
Facts & features
Interior
Bedrooms & bathrooms
- Bedrooms: 3
- Bathrooms: 2
- Full bathrooms: 2
Bedroom
- Description: Flooring: Wood
- Level: Lower
- Dimensions: 11.11x15.10
Bedroom
- Description: Flooring: Wood
- Level: Lower
- Dimensions: 11.11x16.3
Bedroom
- Description: Flooring: Wood
- Level: Lower
- Dimensions: 12x16.4
Dining room
- Description: Flooring: Wood
- Level: Lower
- Dimensions: 11.5x19.3
Kitchen
- Description: Flooring: Tile
- Level: Lower
- Dimensions: 11.9x15.10
Living room
- Description: Flooring: Wood
- Level: Lower
- Dimensions: 15.2x19.5
Heating
- Central
Cooling
- Central Air, Attic Fan
Appliances
- Included: Disposal, Oven, Range
Features
- Granite Counters, Pantry, Vaulted Ceiling(s)
- Has fireplace: Yes
- Fireplace features: Gas
Interior area
- Total structure area: 2,355
- Total interior livable area: 1,655 sqft
Property
Parking
- Parking features: Driveway, Garage, Off Street, Garage Door Opener
- Has garage: Yes
- Has uncovered spaces: Yes
Accessibility
- Accessibility features: Accessibility Features
Features
- Levels: One
- Stories: 1
- Patio & porch: Other
- Exterior features: Fence
- Pool features: None
Lot
- Size: 0.32 Acres
- Dimensions: 82 x 170
- Features: Corner Lot, City Lot, Rectangular Lot
Details
- Parcel number: 06365728
- Special conditions: None
Construction
Type & style
- Home type: SingleFamily
- Architectural style: French Provincial
- Property subtype: Single Family Residence
Materials
- Brick
- Foundation: Slab
- Roof: Shingle
Condition
- Excellent
- Year built: 2017
Utilities & green energy
- Sewer: Public Sewer
- Water: Public
Green energy
- Energy efficient items: Insulation, Windows
Community & HOA
Community
- Subdivision: Regency Estates
HOA
- Has HOA: No
Location
- Region: Hammond
Financial & listing details
- Price per square foot: $153/sqft
- Tax assessed value: $154,949
- Annual tax amount: $914
- Date on market: 8/4/2025
Estimated market value
Not available
Estimated sales range
Not available
Not available
Price history
Price history
| Date | Event | Price |
|---|---|---|
| 9/30/2025 | Contingent | $254,000$153/sqft |
Source: | ||
| 8/4/2025 | Listed for sale | $254,000+2%$153/sqft |
Source: | ||
| 4/14/2023 | Sold | -- |
Source: | ||
| 3/3/2023 | Pending sale | $249,000$150/sqft |
Source: | ||
| 1/21/2023 | Listed for sale | $249,000$150/sqft |
Source: | ||
Public tax history
Public tax history
| Year | Property taxes | Tax assessment |
|---|---|---|
| 2024 | $914 +1.9% | $15,495 +1.3% |
| 2023 | $897 | $15,294 |
| 2022 | $897 +0% | $15,294 |
Find assessor info on the county website
BuyAbility℠ payment
Est. payment
$1,402/mo
Principal & interest
$1224
Home insurance
$89
Property taxes
$89
Climate risks
Neighborhood: 70403
Nearby schools
GreatSchools rating
- 4/10Hammond Westside Elementary Montessori SchoolGrades: PK-8Distance: 3.6 mi
- 4/10Hammond High Magnet SchoolGrades: 9-12Distance: 10.1 mi
- Loading






