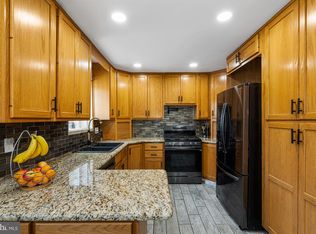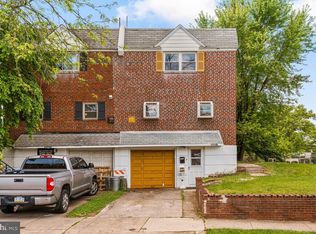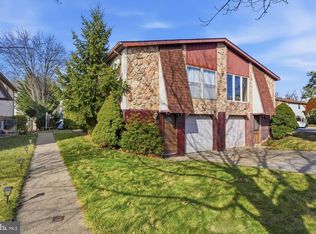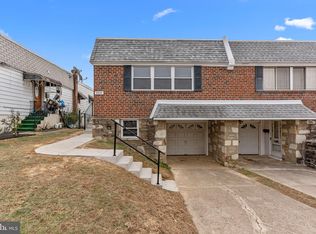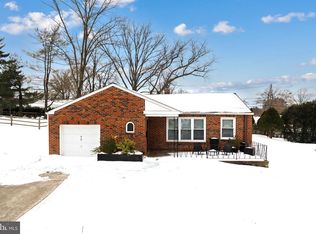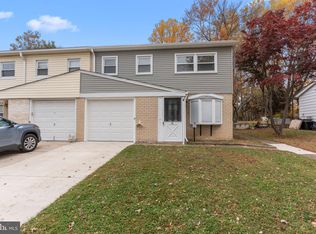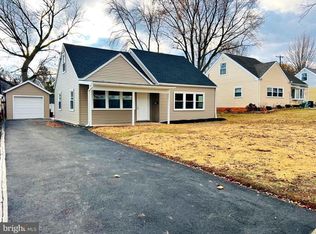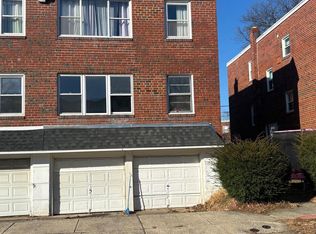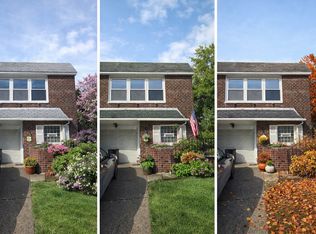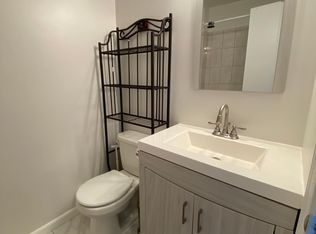Beautiful Ready to Move in Three Bedroom 2.5 Bathroom in prestigious Somerton neighborhood. This residence has been recently renovated. This prime location near by Public Schools, Public Transportation Restaurants and Shopping. When you walk in New Entry door and Strom Door, spacious Living room , Dining room with refinished Hardwood flooring. Fully remodeled Kitchen with Custom Cabinet and ceramic Tile floors , Quartz Countertops Stainless steel appliances recess Lights and Powder room. Second Floor Fully Renovated Master Bathroom with walk in Shower Make up area and walking Closet. Second and Third Nice Size Bedrooms and Closet. Fully renovated common Bathroom and Tub Shower with Ceramic Tile floor. all bedroom and hallway with refinished hardwood flooring. Fully finished Basement with 100% waterproof vinyl flooring and New Sliding door to the Backyard , Utility Room With additional storage washer and Dryer and entrance to the Garage with automatic door opener.
For sale
Price cut: $5K (1/15)
$469,900
11118 Ridgeway St, Philadelphia, PA 19116
3beds
1,554sqft
Est.:
Single Family Residence
Built in 1969
5,032 Square Feet Lot
$460,200 Zestimate®
$302/sqft
$-- HOA
What's special
- 52 days |
- 1,569 |
- 43 |
Likely to sell faster than
Zillow last checked: 8 hours ago
Listing updated: February 10, 2026 at 02:56am
Listed by:
Raju Mani 215-919-1240,
Homestarr Realty 2153555565,
Co-Listing Agent: John Mathew 215-355-5565,
Homestarr Realty
Source: Bright MLS,MLS#: PAPH2566212
Tour with a local agent
Facts & features
Interior
Bedrooms & bathrooms
- Bedrooms: 3
- Bathrooms: 3
- Full bathrooms: 2
- 1/2 bathrooms: 1
- Main level bathrooms: 3
- Main level bedrooms: 3
Basement
- Area: 0
Heating
- Central, Forced Air, Natural Gas
Cooling
- Central Air, Electric
Appliances
- Included: Microwave, Disposal, Dishwasher, Dryer, Exhaust Fan, Oven/Range - Gas, Stainless Steel Appliance(s), Washer, Gas Water Heater
- Laundry: In Basement
Features
- Bathroom - Stall Shower, Bathroom - Tub Shower, Breakfast Area, Ceiling Fan(s)
- Flooring: Wood
- Basement: Finished,Garage Access,Concrete
- Has fireplace: No
Interior area
- Total structure area: 1,554
- Total interior livable area: 1,554 sqft
- Finished area above ground: 1,554
- Finished area below ground: 0
Property
Parking
- Total spaces: 3
- Parking features: Garage Faces Front, Garage Door Opener, Inside Entrance, Concrete, Attached, Driveway, Off Street
- Attached garage spaces: 1
- Uncovered spaces: 2
Accessibility
- Accessibility features: None
Features
- Levels: Three
- Stories: 3
- Patio & porch: Patio
- Exterior features: Sidewalks, Other
- Pool features: None
- Fencing: Vinyl
Lot
- Size: 5,032 Square Feet
- Dimensions: 32.00 x 107.00
Details
- Additional structures: Above Grade, Below Grade
- Parcel number: 582417300
- Zoning: RSA2
- Special conditions: Standard
Construction
Type & style
- Home type: SingleFamily
- Architectural style: Colonial
- Property subtype: Single Family Residence
- Attached to another structure: Yes
Materials
- Masonry
- Foundation: Concrete Perimeter
- Roof: Asphalt
Condition
- Excellent
- New construction: No
- Year built: 1969
- Major remodel year: 2025
Utilities & green energy
- Electric: 100 Amp Service
- Sewer: Public Sewer
- Water: Public
Community & HOA
Community
- Security: Smoke Detector(s), Carbon Monoxide Detector(s)
- Subdivision: Somerton
HOA
- Has HOA: No
Location
- Region: Philadelphia
- Municipality: PHILADELPHIA
Financial & listing details
- Price per square foot: $302/sqft
- Tax assessed value: $375,300
- Annual tax amount: $5,253
- Date on market: 12/23/2025
- Listing agreement: Exclusive Right To Sell
- Listing terms: Cash,FHA,VA Loan,Conventional
- Inclusions: Refrigerator, Washer And Dryer All As Is Condition.
- Ownership: Fee Simple
Estimated market value
$460,200
$437,000 - $483,000
$2,431/mo
Price history
Price history
| Date | Event | Price |
|---|---|---|
| 1/15/2026 | Price change | $469,900-1.1%$302/sqft |
Source: | ||
| 1/7/2026 | Price change | $474,900-1%$306/sqft |
Source: | ||
| 12/23/2025 | Listed for sale | $479,900+54.8%$309/sqft |
Source: | ||
| 8/29/2025 | Sold | $310,000-11.4%$199/sqft |
Source: | ||
| 8/9/2025 | Pending sale | $350,000$225/sqft |
Source: | ||
Public tax history
Public tax history
| Year | Property taxes | Tax assessment |
|---|---|---|
| 2025 | $5,253 +27.1% | $375,300 +27.1% |
| 2024 | $4,132 | $295,200 |
| 2023 | $4,132 +21% | $295,200 |
Find assessor info on the county website
BuyAbility℠ payment
Est. payment
$2,747/mo
Principal & interest
$2215
Property taxes
$368
Home insurance
$164
Climate risks
Neighborhood: Somerton
Nearby schools
GreatSchools rating
- 6/10Loesche William H SchoolGrades: PK-5Distance: 0.5 mi
- 6/10C.C.A. Baldi Middle SchoolGrades: 6-8Distance: 2.2 mi
- 2/10Washington George High SchoolGrades: 9-12Distance: 0.9 mi
Schools provided by the listing agent
- District: Philadelphia City
Source: Bright MLS. This data may not be complete. We recommend contacting the local school district to confirm school assignments for this home.
Open to renting?
Browse rentals near this home.- Loading
- Loading
