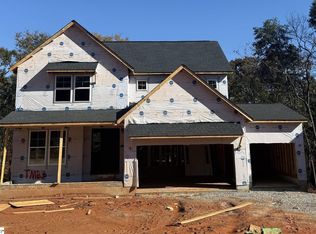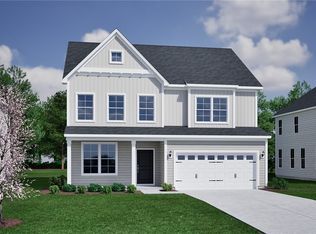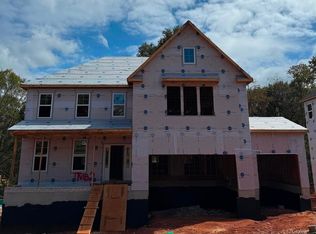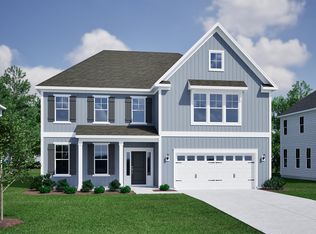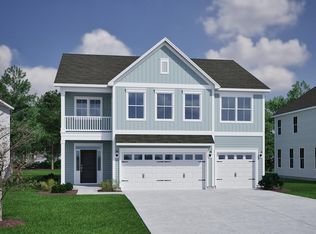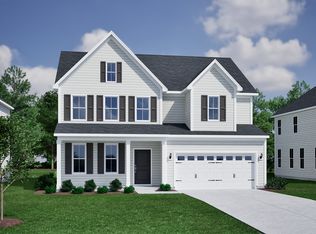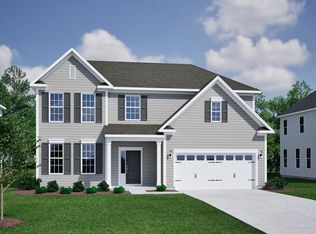1112 Manse Jolly Rd, Anderson, SC 29621
Newly built
No waiting required — this home is brand new and ready for you to move in.
What's special
- 230 days |
- 70 |
- 0 |
Zillow last checked: February 17, 2026 at 06:10pm
Listing updated: February 17, 2026 at 06:10pm
Mungo Homes
Travel times
Schedule tour
Select your preferred tour type — either in-person or real-time video tour — then discuss available options with the builder representative you're connected with.
Facts & features
Interior
Bedrooms & bathrooms
- Bedrooms: 4
- Bathrooms: 3
- Full bathrooms: 2
- 1/2 bathrooms: 1
Interior area
- Total interior livable area: 2,703 sqft
Property
Parking
- Total spaces: 3
- Parking features: Garage
- Garage spaces: 3
Features
- Levels: 2.0
- Stories: 2
Details
- Parcel number: 1200002003
Construction
Type & style
- Home type: SingleFamily
- Property subtype: Single Family Residence
Condition
- New Construction
- New construction: Yes
- Year built: 2026
Details
- Builder name: Mungo Homes
Community & HOA
Community
- Subdivision: Timberland Grove
Location
- Region: Anderson
Financial & listing details
- Price per square foot: $198/sqft
- Date on market: 7/9/2025
About the community
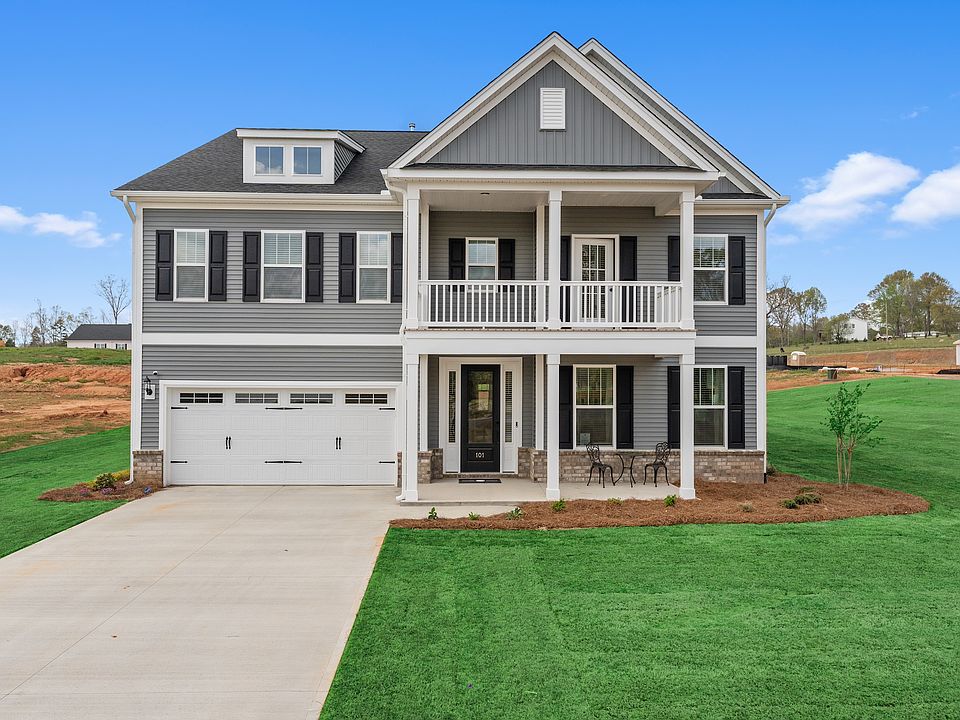
Source: Mungo Homes, Inc
7 homes in this community
Available homes
| Listing | Price | Bed / bath | Status |
|---|---|---|---|
Current home: 1112 Manse Jolly Rd | $534,000 | 4 bed / 3 bath | Move-in ready |
| 1108 Manse Jolly Rd | $604,000 | 4 bed / 4 bath | Move-in ready |
| 1104 Manse Jolly Rd | $624,000 | 5 bed / 5 bath | Move-in ready |
| 1116 Manse Jolly Rd | $499,000 | 3 bed / 3 bath | Available |
| 1112 Manse Jolly Road Timberland Grv Lot 3 | $534,000 | 4 bed / 3 bath | Available |
| 1108 Manse Jolly Road Timberland Grv Lot 2 | $604,000 | 4 bed / 4 bath | Available |
| 1104 Manse Jolly Road Timberland Grv Lot 1 | $624,000 | 5 bed / 5 bath | Available |
Source: Mungo Homes, Inc
Contact builder

By pressing Contact builder, you agree that Zillow Group and other real estate professionals may call/text you about your inquiry, which may involve use of automated means and prerecorded/artificial voices and applies even if you are registered on a national or state Do Not Call list. You don't need to consent as a condition of buying any property, goods, or services. Message/data rates may apply. You also agree to our Terms of Use.
Learn how to advertise your homesEstimated market value
$533,300
$507,000 - $560,000
$2,995/mo
Price history
| Date | Event | Price |
|---|---|---|
| 2/18/2026 | Price change | $534,000-0.6%$198/sqft |
Source: | ||
| 1/15/2026 | Price change | $537,000-2.2%$199/sqft |
Source: | ||
| 12/5/2025 | Price change | $549,000-1.8%$203/sqft |
Source: | ||
| 11/13/2025 | Price change | $559,000-1.8%$207/sqft |
Source: | ||
| 10/23/2025 | Price change | $569,000-1.7%$211/sqft |
Source: | ||
Public tax history
Monthly payment
Neighborhood: 29621
Nearby schools
GreatSchools rating
- 9/10Mt. Lebanon Elementary SchoolGrades: PK-6Distance: 2.1 mi
- 9/10Riverside Middle SchoolGrades: 7-8Distance: 8.5 mi
- 6/10Pendleton High SchoolGrades: 9-12Distance: 6.4 mi
