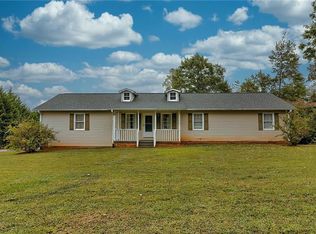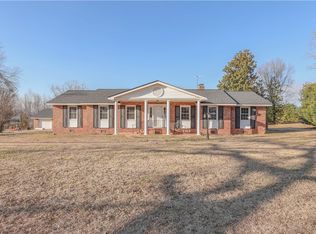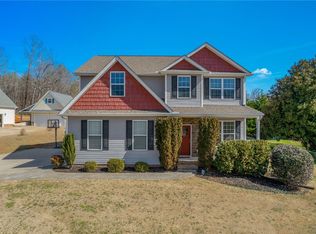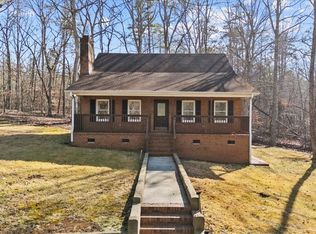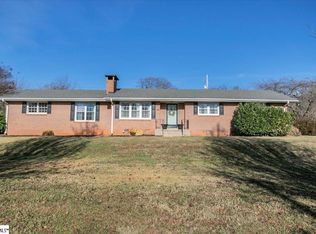Welcome to this updated 4 Bedroom 3 Bathroom 1865 square foot home sitting on a spacious 1.54 acre lot with creek in Pickens! Once you step inside, you’re welcomed by a bright and inviting living space that sets the tone for the rest of the home. Fresh interior paint, warm Luxury Vinyl Plank flooring, and updated elegant lighting create a clean comfortable environment that’s both stylish and functional. The living area with gas fireplace opens seamlessly into the beautifully updated kitchen perfect for daily living and entertaining alike. Here, you’ll find granite countertops, handsome custom tile backsplash, ornate glass doors and new appliances, offering a modern and efficient space for cooking and gathering. The finished studio style basement adds exceptional versatility, featuring its own entrance, bedroom area, kitchenette, and a full bath. This setup is ideal for multigenerational living, guests, older teens, or even rental potential. Major updates, such as professionally upgraded electrical, architectural shingle roof less than 10 years old, and a 3-year-old HVAC system provide additional confidence and convenience. All appliances stay including the washer and dryer. The remodeled two car garage with speckled epoxy flooring and additional storage is not only too cool, but a perfect place to hang out while enjoying your toys. The property truly shines, while offering a serene natural backdrop with plenty of room to relax or entertain. The lighted gazebo provides a charming outdoor living space, and the professionally landscaped yard enhances both beauty and curb appeal. With no HOA, you have the freedom to enjoy the land on your terms. Despite its private feel, the location offers exceptional access to local amenities. You’re just 3–4 minutes from Downtown Pickens, 15 minutes to Table Rock State Park, 20–25 minutes to Lake Keowee, 30 minutes to Downtown Greenville, and approximately 45 minutes to GSP Airport. Outdoor enthusiasts will also appreciate being only 15 minutes from Lake Jocassee. 30 minutes to Clemson University, Tri County Technical College, and Southern Wesleyan University. This property offers the perfect blend of updated living, privacy, and convenience with an outstanding opportunity to live in Pickens. Schedule your private tour today to experience all it has to offer.
For sale
$366,500
1113 Fox Squirrel Ridge Rd, Pickens, SC 29671
4beds
1,865sqft
Est.:
Single Family Residence
Built in 1961
1.54 Acres Lot
$355,800 Zestimate®
$197/sqft
$-- HOA
What's special
Serene natural backdropFresh interior paintBeautifully updated kitchenNew appliancesHandsome custom tile backsplashOrnate glass doorsUpdated elegant lighting
- 82 days |
- 2,591 |
- 110 |
Zillow last checked: 8 hours ago
Listing updated: December 08, 2025 at 10:33am
Listed by:
Francine Powers 864-350-4386,
Southern Real Estate & Development
Source: WUMLS,MLS#: 20295278 Originating MLS: Western Upstate Association of Realtors
Originating MLS: Western Upstate Association of Realtors
Tour with a local agent
Facts & features
Interior
Bedrooms & bathrooms
- Bedrooms: 4
- Bathrooms: 3
- Full bathrooms: 3
- Main level bathrooms: 2
- Main level bedrooms: 3
Rooms
- Room types: In-Law Suite, Kitchen, Living Room, Other
Primary bedroom
- Level: Main
- Dimensions: 11x13
Bedroom 2
- Level: Main
- Dimensions: 11x10
Bedroom 3
- Level: Main
- Dimensions: 11x8
Bedroom 4
- Level: Lower
- Dimensions: 24x10
Dining room
- Dimensions: 10x10
Kitchen
- Dimensions: 13x9
Kitchen
- Level: Lower
- Dimensions: 10x7
Living room
- Dimensions: 20x13
Heating
- Forced Air, Natural Gas
Cooling
- Central Air, Electric, Forced Air
Appliances
- Included: Built-In Oven, Dryer, Dishwasher, Electric Oven, Electric Range, Electric Water Heater, Microwave, Refrigerator, Washer
Features
- Ceiling Fan(s), Fireplace, Granite Counters, Main Level Primary, Other, Pull Down Attic Stairs, See Remarks, Cable TV, Walk-In Shower, Window Treatments, In-Law Floorplan, Second Kitchen
- Flooring: Luxury Vinyl, Luxury VinylTile
- Doors: Storm Door(s)
- Windows: Blinds
- Basement: Full,Finished,Heated,Interior Entry,Walk-Out Access,Crawl Space
- Has fireplace: Yes
- Fireplace features: Gas Log
Interior area
- Total structure area: 1,865
- Total interior livable area: 1,865 sqft
Property
Parking
- Total spaces: 2
- Parking features: Attached, Garage, Driveway, Garage Door Opener
- Attached garage spaces: 2
Accessibility
- Accessibility features: Low Threshold Shower
Features
- Levels: Other,One
- Stories: 1
- Patio & porch: Front Porch
- Exterior features: Porch, Storm Windows/Doors
Lot
- Size: 1.54 Acres
- Features: Gentle Sloping, Level, Not In Subdivision, Outside City Limits, Sloped, Trees
Details
- Additional structures: Gazebo
- Parcel number: 419213041762
Construction
Type & style
- Home type: SingleFamily
- Architectural style: Ranch,Other
- Property subtype: Single Family Residence
Materials
- Brick, Vinyl Siding
- Foundation: Crawlspace, Basement
- Roof: Architectural,Shingle
Condition
- Year built: 1961
Utilities & green energy
- Sewer: Septic Tank
- Water: Public
- Utilities for property: Cable Available
Community & HOA
Community
- Features: Short Term Rental Allowed
- Security: Smoke Detector(s)
HOA
- Has HOA: No
Location
- Region: Pickens
Financial & listing details
- Price per square foot: $197/sqft
- Tax assessed value: $199,000
- Annual tax amount: $984
- Date on market: 12/4/2025
- Cumulative days on market: 243 days
- Listing agreement: Exclusive Right To Sell
- Listing terms: USDA Loan
Estimated market value
$355,800
$338,000 - $374,000
$2,108/mo
Price history
Price history
| Date | Event | Price |
|---|---|---|
| 12/5/2025 | Listed for sale | $366,500-0.1%$197/sqft |
Source: | ||
| 12/3/2025 | Listing removed | $367,000$197/sqft |
Source: | ||
| 11/7/2025 | Price change | $367,000-3.9%$197/sqft |
Source: | ||
| 10/6/2025 | Price change | $382,000-4.3%$205/sqft |
Source: | ||
| 7/30/2025 | Price change | $399,000-4.8%$214/sqft |
Source: | ||
| 5/8/2025 | Listed for sale | $419,000+110.6%$225/sqft |
Source: | ||
| 11/8/2021 | Sold | $199,000$107/sqft |
Source: | ||
| 10/28/2021 | Pending sale | $199,000$107/sqft |
Source: | ||
| 10/25/2021 | Listed for sale | $199,000$107/sqft |
Source: | ||
| 10/7/2021 | Pending sale | $199,000$107/sqft |
Source: | ||
| 10/6/2021 | Listed for sale | $199,000$107/sqft |
Source: | ||
Public tax history
Public tax history
| Year | Property taxes | Tax assessment |
|---|---|---|
| 2024 | $2,075 -27.5% | $7,960 -33.3% |
| 2023 | $2,861 -0.6% | $11,940 |
| 2022 | $2,879 +655% | $11,940 +152.4% |
| 2021 | $381 -10.6% | $4,730 |
| 2020 | $427 | $4,730 |
| 2019 | $427 +20.4% | $4,730 +13.2% |
| 2018 | $354 +3.4% | $4,180 |
| 2017 | $343 | $4,180 |
| 2015 | $343 +8% | $4,180 +6.1% |
| 2008 | $317 | $3,940 |
| 2007 | -- | $3,940 |
| 2006 | -- | $3,940 +27.4% |
| 2002 | -- | $3,093 |
Find assessor info on the county website
BuyAbility℠ payment
Est. payment
$1,860/mo
Principal & interest
$1720
Property taxes
$140
Climate risks
Neighborhood: 29671
Nearby schools
GreatSchools rating
- 8/10Hagood Elementary SchoolGrades: PK-5Distance: 1.1 mi
- 6/10Pickens Middle SchoolGrades: 6-8Distance: 1.8 mi
- 6/10Pickens High SchoolGrades: 9-12Distance: 1 mi
Schools provided by the listing agent
- Elementary: Hagood Elem
- Middle: Pickens Middle
- High: Pickens High
Source: WUMLS. This data may not be complete. We recommend contacting the local school district to confirm school assignments for this home.
