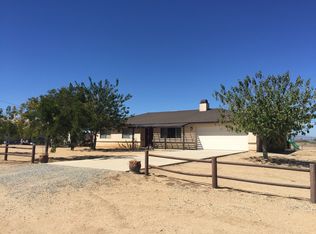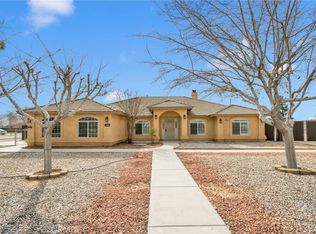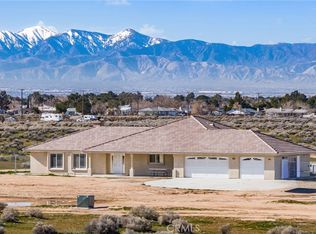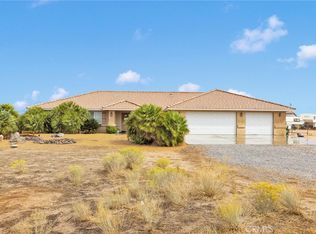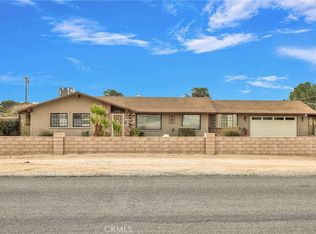**CLOSING COSTS ASSISTANCE AVAILABLE** The Apple Valley home that fits all your family's needs and wants! This home comes with PAID FOR SOLAR, saving you money monthly with 49 panels and not just one, but two back up batteries! A large kitchen with newer appliances openly flows into your kitchen nook and family room that offers a wood burning stove to keep you warm on chilly desert nights! The primary suite is located off of the kitchen with a large walk in closet adjoining a bathroom finished with dual vanities and a soaking tub with a private shower! The additional three bedrooms are located on the other side of the home with a full bathroom tucked in between! The property offers a fully fenced one acre lot with a covered patio perfect for entertaining and expansion! Looking for room to work or run your home business? Additional space for guests? You'll love the fully finished secondary structure equipped with recessed lighting, flooring and a mini split! A custom built chicken coop is ready to help kickstart your dream of a family home stead alongside a fully finished storage unit to allow for ample storage! Ready to tour this home? Scroll down for contact information and call the listing agent, Emily Lamping directly!
Under contract
Listing Provided by:
Emily Lamping DRE #02105408 661-878-2417,
Keller Williams High Desert
Price cut: $10K (1/10)
$519,900
11130 Tenaya Rd, Apple Valley, CA 92308
4beds
2,250sqft
Est.:
Single Family Residence
Built in 2005
1.03 Acres Lot
$517,900 Zestimate®
$231/sqft
$-- HOA
What's special
Two back up batteriesCustom built chicken coopKitchen nook
- 432 days |
- 1,148 |
- 58 |
Zillow last checked: 8 hours ago
Listing updated: January 12, 2026 at 01:48pm
Listing Provided by:
Emily Lamping DRE #02105408 661-878-2417,
Keller Williams High Desert
Source: CRMLS,MLS#: HD25225579 Originating MLS: California Regional MLS
Originating MLS: California Regional MLS
Facts & features
Interior
Bedrooms & bathrooms
- Bedrooms: 4
- Bathrooms: 3
- Full bathrooms: 2
- 1/2 bathrooms: 1
- Main level bathrooms: 3
- Main level bedrooms: 4
Rooms
- Room types: Bedroom
Bedroom
- Features: All Bedrooms Down
Bathroom
- Features: Bathtub, Closet, Soaking Tub, Separate Shower
Heating
- Central
Cooling
- Central Air, Ductless
Appliances
- Included: Dishwasher, Gas Oven, Microwave, Water Heater
- Laundry: Laundry Room
Features
- High Ceilings, Open Floorplan, Pantry, Tile Counters, All Bedrooms Down
- Has fireplace: Yes
- Fireplace features: Family Room
- Common walls with other units/homes: No Common Walls
Interior area
- Total interior livable area: 2,250 sqft
Property
Parking
- Total spaces: 3
- Parking features: Boat, Door-Multi, Direct Access, Driveway, Garage, RV Access/Parking
- Attached garage spaces: 3
Features
- Levels: One
- Stories: 1
- Entry location: 1
- Patio & porch: Covered
- Pool features: None
- Spa features: None
- Fencing: Chain Link,Cross Fenced
- Has view: Yes
- View description: Mountain(s), Neighborhood
Lot
- Size: 1.03 Acres
- Features: 0-1 Unit/Acre
Details
- Parcel number: 3080131240000
- Special conditions: Standard
Construction
Type & style
- Home type: SingleFamily
- Property subtype: Single Family Residence
Condition
- New construction: No
- Year built: 2005
Utilities & green energy
- Sewer: Septic Tank
- Water: Public
- Utilities for property: Electricity Connected, Natural Gas Connected, Water Connected
Community & HOA
Community
- Features: Biking, Hiking
Location
- Region: Apple Valley
Financial & listing details
- Price per square foot: $231/sqft
- Tax assessed value: $472,238
- Annual tax amount: $5,549
- Date on market: 10/1/2025
- Cumulative days on market: 432 days
- Listing terms: Conventional,FHA,USDA Loan,VA Loan
- Inclusions: Solar, children's play set, sheds on property, appliances on property, security equipment
- Exclusions: Staging items
Estimated market value
$517,900
$492,000 - $544,000
$2,742/mo
Price history
Price history
| Date | Event | Price |
|---|---|---|
| 1/12/2026 | Contingent | $519,900$231/sqft |
Source: | ||
| 1/10/2026 | Price change | $519,900-1.9%$231/sqft |
Source: | ||
| 11/17/2025 | Price change | $529,900-0.9%$236/sqft |
Source: | ||
| 11/5/2025 | Price change | $534,900-1.8%$238/sqft |
Source: | ||
| 10/17/2025 | Price change | $544,900-1.8%$242/sqft |
Source: | ||
Public tax history
Public tax history
| Year | Property taxes | Tax assessment |
|---|---|---|
| 2025 | $5,549 +2.3% | $472,238 +2% |
| 2024 | $5,425 +0.9% | $462,978 +2% |
| 2023 | $5,378 +1.5% | $453,900 +2% |
Find assessor info on the county website
BuyAbility℠ payment
Est. payment
$3,192/mo
Principal & interest
$2520
Property taxes
$490
Home insurance
$182
Climate risks
Neighborhood: 92308
Nearby schools
GreatSchools rating
- 4/10Mariana AcademyGrades: K-8Distance: 1.3 mi
- 5/10Apple Valley High SchoolGrades: 9-12Distance: 1.6 mi
