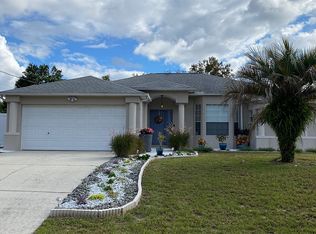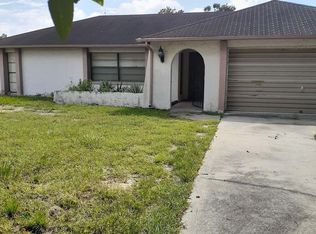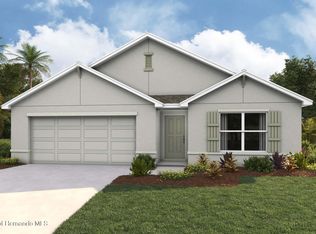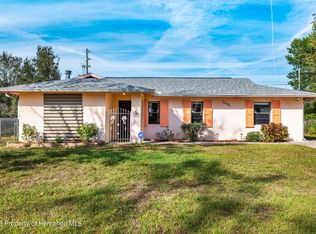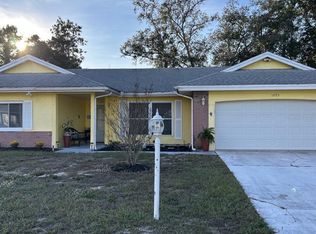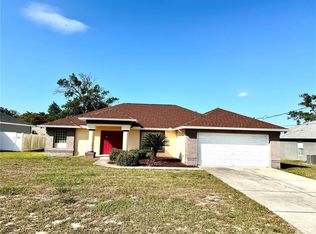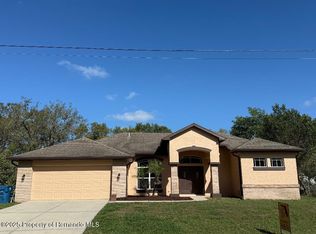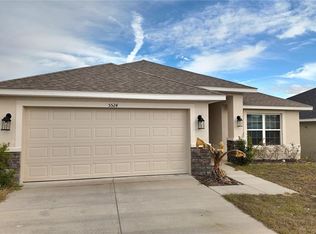11137 Lindsay Rd, Spring Hill, FL 34608
What's special
- 153 days |
- 192 |
- 3 |
Zillow last checked: 8 hours ago
Listing updated: January 30, 2026 at 12:11pm
Trish Lohela 321-610-5940,
HOLIDAY BUILDERS GULF COAST

Travel times
Schedule tour
Select your preferred tour type — either in-person or real-time video tour — then discuss available options with the builder representative you're connected with.
Facts & features
Interior
Bedrooms & bathrooms
- Bedrooms: 4
- Bathrooms: 2
- Full bathrooms: 2
Primary bedroom
- Features: Built-in Closet
- Level: First
- Area: 197.12 Square Feet
- Dimensions: 14x14.08
Bedroom 2
- Features: Built-in Closet
- Level: First
- Area: 123.1 Square Feet
- Dimensions: 11.11x11.08
Bedroom 3
- Features: Built-in Closet
- Level: First
- Area: 144 Square Feet
- Dimensions: 12x12
Bedroom 4
- Features: Built-in Closet
- Level: First
- Area: 156.48 Square Feet
- Dimensions: 13.04x12
Den
- Level: First
- Area: 131.98 Square Feet
- Dimensions: 10.09x13.08
Great room
- Level: First
- Area: 332.66 Square Feet
- Dimensions: 22.06x15.08
Kitchen
- Level: First
- Dimensions: 12x8
Heating
- Electric
Cooling
- Central Air
Appliances
- Included: Dishwasher, Electric Water Heater, Microwave, Range
- Laundry: Inside
Features
- Solid Wood Cabinets, Split Bedroom
- Flooring: Carpet, Vinyl
- Doors: Sliding Doors
- Has fireplace: No
Interior area
- Total structure area: 2,574
- Total interior livable area: 2,134 sqft
Property
Parking
- Total spaces: 2
- Parking features: Garage - Attached
- Attached garage spaces: 2
- Details: Garage Dimensions: 19x21
Features
- Levels: One
- Stories: 1
Lot
- Size: 10,000 Square Feet
Details
- Parcel number: 32 323 17 5080 0478 0030
- Zoning: R
- Special conditions: None
Construction
Type & style
- Home type: SingleFamily
- Property subtype: Single Family Residence
Materials
- Block, Stucco
- Foundation: Slab
- Roof: Shingle
Condition
- Completed
- New construction: Yes
- Year built: 2025
Details
- Builder model: Majestic
- Builder name: Holiday Builders
- Warranty included: Yes
Utilities & green energy
- Sewer: Septic Tank
- Water: Public
- Utilities for property: Electricity Available, Electricity Connected, Public, Sewer Available, Sewer Connected, Underground Utilities, Water Available, Water Connected
Green energy
- Energy efficient items: Appliances, HVAC, Insulation, Lighting, Roof, Water Heater, Windows
Community & HOA
Community
- Subdivision: Spring Hill
HOA
- Has HOA: No
- Pet fee: $0 monthly
Location
- Region: Spring Hill
Financial & listing details
- Price per square foot: $152/sqft
- Annual tax amount: $380
- Date on market: 9/22/2025
- Cumulative days on market: 154 days
- Listing terms: Cash,Conventional,FHA,USDA Loan,VA Loan
- Ownership: Fee Simple
- Total actual rent: 0
- Electric utility on property: Yes
- Road surface type: Concrete
About the community
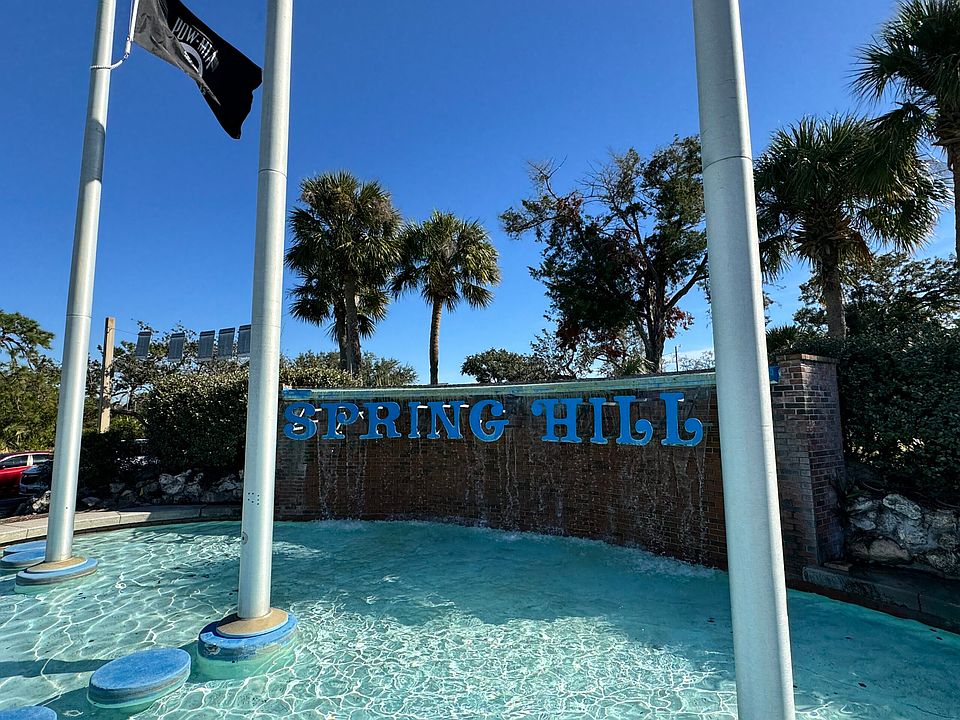
Source: Holiday Builders
8 homes in this community
Available homes
| Listing | Price | Bed / bath | Status |
|---|---|---|---|
Current home: 11137 Lindsay Rd | $324,990 | 4 bed / 2 bath | Pending |
| 11488 Kerridale Ave | $341,990 | 4 bed / 2 bath | Available |
| 2230 Pomeroy Rd | $343,990 | 4 bed / 2 bath | Available |
| 5254 Fairhaven Ave | $348,990 | 4 bed / 2 bath | Available |
| 13412 Brewster Rd | $378,990 | 3 bed / 2 bath | Available |
| 8332 Gallup Rd | $384,990 | 3 bed / 2 bath | Available |
| 5184 Merrifield Ct | $459,990 | 4 bed / 3 bath | Available |
| 4365 Cadbury Rd | $333,990 | 4 bed / 2 bath | Pending |
Source: Holiday Builders
Contact builder
By pressing Contact builder, you agree that Zillow Group and other real estate professionals may call/text you about your inquiry, which may involve use of automated means and prerecorded/artificial voices and applies even if you are registered on a national or state Do Not Call list. You don't need to consent as a condition of buying any property, goods, or services. Message/data rates may apply. You also agree to our Terms of Use.
Learn how to advertise your homesEstimated market value
$325,100
$309,000 - $341,000
$2,321/mo
Price history
| Date | Event | Price |
|---|---|---|
| 1/30/2026 | Pending sale | $324,990$152/sqft |
Source: | ||
| 1/15/2026 | Price change | $324,990-3%$152/sqft |
Source: | ||
| 1/8/2026 | Price change | $334,990-1.5%$157/sqft |
Source: Holiday Builders Report a problem | ||
| 12/13/2025 | Price change | $339,990+1.5%$159/sqft |
Source: Holiday Builders Report a problem | ||
| 8/30/2025 | Price change | $334,990+1.5%$157/sqft |
Source: Holiday Builders Report a problem | ||
Public tax history
Monthly payment
Neighborhood: 34608
Nearby schools
GreatSchools rating
- 6/10Suncoast Elementary SchoolGrades: PK-5Distance: 1.5 mi
- 5/10Powell Middle SchoolGrades: 6-8Distance: 3.9 mi
- 4/10Frank W. Springstead High SchoolGrades: 9-12Distance: 1.6 mi
Schools provided by the builder
- District: Hernando County School District
Source: Holiday Builders. This data may not be complete. We recommend contacting the local school district to confirm school assignments for this home.
