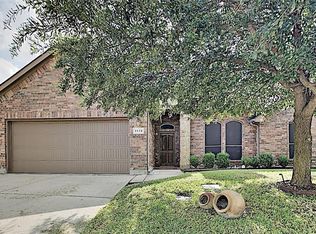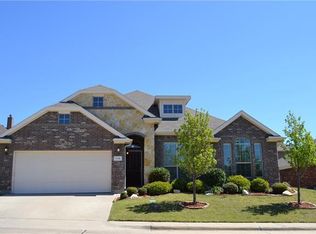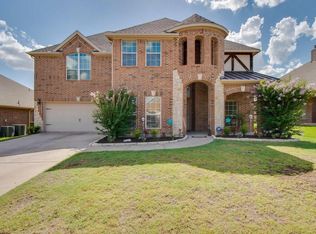Sold
Price Unknown
1114 Walter Stephenson Rd, Midlothian, TX 76065
3beds
1,806sqft
Single Family Residence
Built in 2010
8,276.4 Square Feet Lot
$328,900 Zestimate®
$--/sqft
$2,325 Estimated rent
Home value
$328,900
$312,000 - $345,000
$2,325/mo
Zestimate® history
Loading...
Owner options
Explore your selling options
What's special
Great price on this cute home in Midlothian! Professionally cleaned home offers an open concept layout with 3 bedrooms and 2 baths. Spacious living room has large windows that let in natural lighting. There is also a wood burning fireplace for those cold winter evenings. The large master bedroom has an en-suite bath that features a garden tub, separate sinks in the vanity area, and a separate shower. There are also his and her walk-in closets in the en suite. Home also offers a spacious kitchen that looks out over the dining area. Large dining windows allow for a good view of the private back yard as well. The home offers ceramic tile and engineered, laminate wood floors throughout. Nice sized back porch patio as well.
Zillow last checked: 8 hours ago
Listing updated: February 14, 2023 at 07:41am
Listed by:
Lauren Smith 0695629 972-723-8231,
CENTURY 21 Judge Fite Company 972-723-8231,
Glade Smith 0737263 903-245-6716,
CENTURY 21 Judge Fite Company
Bought with:
Vernon Mimms
RE/MAX Preferred Associates
Source: NTREIS,MLS#: 20220642
Facts & features
Interior
Bedrooms & bathrooms
- Bedrooms: 3
- Bathrooms: 2
- Full bathrooms: 2
Primary bedroom
- Features: En Suite Bathroom
- Level: First
- Dimensions: 17 x 13
Bedroom
- Features: Walk-In Closet(s)
- Level: First
- Dimensions: 12 x 11
Bedroom
- Features: Walk-In Closet(s)
- Level: First
- Dimensions: 11 x 12
Primary bathroom
- Features: Built-in Features, Dual Sinks, Garden Tub/Roman Tub, Separate Shower, Walk-In Closet(s)
- Level: First
- Dimensions: 11 x 10
Bathroom
- Level: First
- Dimensions: 8 x 7
Dining room
- Level: First
- Dimensions: 13 x 10
Kitchen
- Features: Built-in Features, Eat-in Kitchen, Granite Counters, Kitchen Island, Pantry, Walk-In Pantry
- Level: First
- Dimensions: 11 x 13
Laundry
- Level: First
- Dimensions: 6 x 8
Living room
- Features: Fireplace
- Level: First
- Dimensions: 18 x 15
Heating
- Central, Electric, Fireplace(s)
Cooling
- Central Air, Ceiling Fan(s), Electric
Appliances
- Included: Dishwasher, Electric Cooktop, Electric Oven, Electric Water Heater, Disposal, Microwave
Features
- Eat-in Kitchen, Granite Counters, Kitchen Island, Pantry, Walk-In Closet(s)
- Flooring: Ceramic Tile, Laminate
- Windows: Window Coverings
- Has basement: No
- Number of fireplaces: 1
- Fireplace features: Wood Burning
Interior area
- Total interior livable area: 1,806 sqft
Property
Parking
- Total spaces: 2
- Parking features: Door-Multi, Garage Faces Front, Garage
- Attached garage spaces: 2
Features
- Levels: One
- Stories: 1
- Patio & porch: Covered
- Pool features: None
- Fencing: Back Yard,Fenced,Wood
Lot
- Size: 8,276 sqft
- Features: Subdivision, Few Trees
Details
- Parcel number: 231565
Construction
Type & style
- Home type: SingleFamily
- Architectural style: Traditional,Detached
- Property subtype: Single Family Residence
Materials
- Brick, Fiber Cement, Rock, Stone
- Foundation: Slab
- Roof: Asphalt,Shingle
Condition
- Year built: 2010
Utilities & green energy
- Sewer: Public Sewer
- Water: Public
- Utilities for property: Sewer Available, Water Available
Community & neighborhood
Community
- Community features: Curbs, Sidewalks
Location
- Region: Midlothian
- Subdivision: Midlothian Meadows V
HOA & financial
HOA
- Has HOA: Yes
- HOA fee: $225 annually
- Services included: All Facilities
- Association name: Goddard Management
- Association phone: 972-920-5474
Other
Other facts
- Listing terms: Cash,Conventional,FHA,VA Loan
Price history
| Date | Event | Price |
|---|---|---|
| 3/10/2023 | Listing removed | -- |
Source: Zillow Rentals Report a problem | ||
| 2/14/2023 | Listed for rent | $2,500$1/sqft |
Source: Zillow Rentals Report a problem | ||
| 2/10/2023 | Sold | -- |
Source: NTREIS #20220642 Report a problem | ||
| 1/13/2023 | Pending sale | $299,000$166/sqft |
Source: NTREIS #20220642 Report a problem | ||
| 1/9/2023 | Price change | $299,000-3.5%$166/sqft |
Source: NTREIS #20220642 Report a problem | ||
Public tax history
| Year | Property taxes | Tax assessment |
|---|---|---|
| 2025 | -- | $323,404 +0.7% |
| 2024 | $6,423 +72.1% | $321,000 +7.8% |
| 2023 | $3,733 +1.4% | $297,902 +10% |
Find assessor info on the county website
Neighborhood: Midlothian Meadows
Nearby schools
GreatSchools rating
- 7/10Irvin Elementary SchoolGrades: PK-5Distance: 0.6 mi
- 5/10Frank Seale Middle SchoolGrades: 6-8Distance: 1.1 mi
- 6/10Midlothian High SchoolGrades: 9-12Distance: 0.5 mi
Schools provided by the listing agent
- Elementary: Irvin
- Middle: Frank Seale
- High: Midlothian
- District: Midlothian ISD
Source: NTREIS. This data may not be complete. We recommend contacting the local school district to confirm school assignments for this home.
Get a cash offer in 3 minutes
Find out how much your home could sell for in as little as 3 minutes with a no-obligation cash offer.
Estimated market value
$328,900



