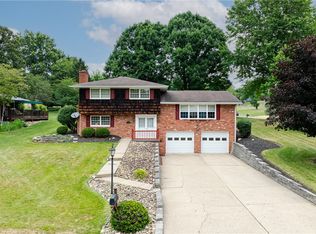Sold for $377,000
$377,000
1116 McGovern Rd, Houston, PA 15342
3beds
1,372sqft
Single Family Residence
Built in 1971
0.3 Acres Lot
$385,000 Zestimate®
$275/sqft
$2,003 Estimated rent
Home value
$385,000
$366,000 - $404,000
$2,003/mo
Zestimate® history
Loading...
Owner options
Explore your selling options
What's special
Welcome home to the immaculate & inviting 1116 McGovern Road. This beautifully maintained 3-bedroom split-entry home is in the sought-after Allison Plan, located in the Chartiers-Houston School District! Step inside to discover gleaming hardwood floors, a spacious eat-in kitchen with included appliances, quartz countertops & convenient built-ins, offering a workstation & additional storage. The gorgeous, screened sunroom is perfect for year-round enjoyment. Outside, enjoy your private fenced-in, landscaped yard featuring a hot tub, fire pit area, and a large shed for extra storage. The finished game room with a cozy fireplace offers the ideal space for entertaining or relaxing. Thoughtful built-ins and smart storage solutions throughout make this home both stylish & functional. Newer systems & brick construction offers peace of mind. The work is done, move right in. This gem won’t last—schedule your tour today!
Zillow last checked: 8 hours ago
Listing updated: September 03, 2025 at 12:44pm
Listed by:
Marie Lynch 724-941-9400,
Keller Williams Realty
Bought with:
Otto Wietasch
PARK PLACE REALTY GROUP LLC
Source: WPMLS,MLS#: 1707549 Originating MLS: West Penn Multi-List
Originating MLS: West Penn Multi-List
Facts & features
Interior
Bedrooms & bathrooms
- Bedrooms: 3
- Bathrooms: 3
- Full bathrooms: 3
Primary bedroom
- Level: Main
- Dimensions: 13x11
Bedroom 2
- Level: Main
- Dimensions: 13x10
Bedroom 3
- Level: Main
- Dimensions: 10x10
Bonus room
- Level: Main
- Dimensions: 15x11
Game room
- Level: Lower
- Dimensions: 26x13
Kitchen
- Level: Main
- Dimensions: 18x12
Laundry
- Level: Lower
Living room
- Level: Main
- Dimensions: 14x13
Heating
- Forced Air, Gas
Cooling
- Central Air
Appliances
- Included: Some Electric Appliances, Cooktop, Dryer, Dishwasher, Disposal, Microwave, Refrigerator, Stove, Washer
Features
- Flooring: Hardwood, Tile, Carpet
- Windows: Multi Pane
- Basement: Finished,Walk-Up Access
- Number of fireplaces: 1
- Fireplace features: Lower Level
Interior area
- Total structure area: 1,372
- Total interior livable area: 1,372 sqft
Property
Parking
- Total spaces: 2
- Parking features: Built In, Garage Door Opener
- Has attached garage: Yes
Features
- Levels: Multi/Split
- Stories: 2
- Pool features: None
Lot
- Size: 0.30 Acres
- Dimensions: 0.3
Details
- Parcel number: 1700161100001100
Construction
Type & style
- Home type: SingleFamily
- Architectural style: Colonial,Split Level
- Property subtype: Single Family Residence
Materials
- Brick
- Roof: Asphalt
Condition
- Resale
- Year built: 1971
Utilities & green energy
- Sewer: Public Sewer
- Water: Public
Community & neighborhood
Location
- Region: Houston
Price history
| Date | Event | Price |
|---|---|---|
| 9/3/2025 | Sold | $377,000-5.7%$275/sqft |
Source: | ||
| 7/26/2025 | Contingent | $399,900$291/sqft |
Source: | ||
| 6/24/2025 | Listed for sale | $399,900+122.2%$291/sqft |
Source: | ||
| 6/20/2013 | Sold | $180,000$131/sqft |
Source: Public Record Report a problem | ||
Public tax history
| Year | Property taxes | Tax assessment |
|---|---|---|
| 2025 | $2,796 +2.9% | $160,100 |
| 2024 | $2,716 | $160,100 |
| 2023 | $2,716 | $160,100 |
Find assessor info on the county website
Neighborhood: McGovern
Nearby schools
GreatSchools rating
- 6/10Allison Park El SchoolGrades: K-6Distance: 0.2 mi
- 6/10Chartiers-Houston Junior-Senior High SchoolGrades: 7-12Distance: 0.8 mi
Schools provided by the listing agent
- District: Chartiers-Houston
Source: WPMLS. This data may not be complete. We recommend contacting the local school district to confirm school assignments for this home.

Get pre-qualified for a loan
At Zillow Home Loans, we can pre-qualify you in as little as 5 minutes with no impact to your credit score.An equal housing lender. NMLS #10287.
