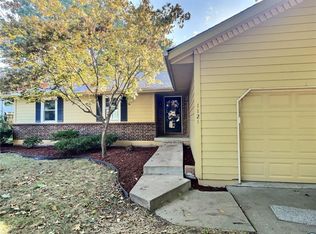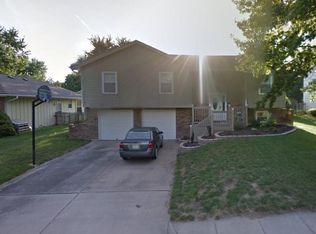Sold
Price Unknown
1117 NE Ridgeview Dr, Lees Summit, MO 64086
3beds
1,755sqft
Single Family Residence
Built in 1987
8,203 Square Feet Lot
$334,200 Zestimate®
$--/sqft
$2,238 Estimated rent
Home value
$334,200
$317,000 - $351,000
$2,238/mo
Zestimate® history
Loading...
Owner options
Explore your selling options
What's special
BACK ON THE MARKET AT NO FAULT OF THE SELLER.
SINCE INSPECTION REPORT, ALL ELECTRICAL HAS BEEN ADDRESSED, ATTIC CLEANED AND VENTS SECURED, HVAC SERVICED.
Modern Gem with Stylish Features
Welcome to your dream home! This beautiful, modern residence boasts a freshly painted exterior adorned with striking black and white features, setting it apart with contemporary elegance. Located in a serene neighborhood, this property offers a perfect blend of style, comfort, and functionality.
Key Features:
1. Modern Aesthetic: Step into a space where modern design meets timeless elegance. The exterior showcases a fresh, modern paint job, exuding charm and curb appeal.
2. Stylish Interiors: Immerse yourself in the sleek interiors highlighted by modern features with black subway tile throughout the kitchen, creating a sophisticated atmosphere throughout the home.
3. Outdoor Oasis: Step outside onto the inviting back deck, perfect for al fresco dining, entertaining guests, or simply soaking up the sun in your private outdoor sanctuary.
4. Warmth of a Fireplace: Gather around the sleek fireplace in the living area, adding warmth and ambiance to chilly evenings and creating the perfect backdrop for intimate gatherings.
Location:
Conveniently situated in Deerbrook subdivision, this property enjoys easy access to Genesis Health Club, various popular restaurants, grocery stores including Sprouts, and not too far from both 291HWY and i470.
Don't miss this opportunity to make this modern gem your own! Schedule a showing today and experience the epitome of contemporary living.
Zillow last checked: 8 hours ago
Listing updated: June 11, 2024 at 03:11pm
Listing Provided by:
McCartney Payton 816-308-3805,
SunWest Real Estate Advisors
Bought with:
Morgan Catalano, SP00235677
Platinum Realty LLC
Source: Heartland MLS as distributed by MLS GRID,MLS#: 2484663
Facts & features
Interior
Bedrooms & bathrooms
- Bedrooms: 3
- Bathrooms: 3
- Full bathrooms: 3
Primary bedroom
- Features: Carpet, Ceiling Fan(s)
- Level: Second
- Area: 216 Square Feet
- Dimensions: 16 x 13.5
Bedroom 2
- Features: Carpet
- Level: Second
- Area: 162.5 Square Feet
- Dimensions: 12.5 x 13
Bedroom 3
- Features: Carpet
- Level: Second
- Area: 105 Square Feet
- Dimensions: 10 x 10.5
Basement
- Features: Carpet
- Level: Basement
- Area: 345 Square Feet
- Dimensions: 15 x 23
Dining room
- Level: Main
- Area: 135 Square Feet
- Dimensions: 13.5 x 10
Kitchen
- Level: Main
- Area: 120 Square Feet
- Dimensions: 15 x 8
Living room
- Features: Fireplace
- Level: Main
- Area: 180 Square Feet
- Dimensions: 12 x 15
Heating
- Natural Gas
Cooling
- Electric
Features
- Flooring: Carpet
- Basement: Concrete,Finished
- Number of fireplaces: 1
- Fireplace features: Dining Room, Masonry
Interior area
- Total structure area: 1,755
- Total interior livable area: 1,755 sqft
- Finished area above ground: 1,392
- Finished area below ground: 363
Property
Parking
- Total spaces: 2
- Parking features: Attached, Garage Faces Front
- Attached garage spaces: 2
Lot
- Size: 8,203 sqft
Details
- Parcel number: 52810040800000000
Construction
Type & style
- Home type: SingleFamily
- Property subtype: Single Family Residence
Materials
- Frame, Wood Siding
- Roof: Composition
Condition
- Year built: 1987
Utilities & green energy
- Sewer: Public Sewer
- Water: Public
Community & neighborhood
Location
- Region: Lees Summit
- Subdivision: Deerbrook
HOA & financial
HOA
- Has HOA: No
Other
Other facts
- Listing terms: Cash,Conventional,FHA,VA Loan
- Ownership: Private
Price history
| Date | Event | Price |
|---|---|---|
| 6/10/2024 | Sold | -- |
Source: | ||
| 5/23/2024 | Pending sale | $329,000$187/sqft |
Source: | ||
| 5/21/2024 | Listed for sale | $329,000$187/sqft |
Source: | ||
| 5/18/2024 | Pending sale | $329,000$187/sqft |
Source: | ||
| 5/15/2024 | Price change | $329,000-2.9%$187/sqft |
Source: | ||
Public tax history
| Year | Property taxes | Tax assessment |
|---|---|---|
| 2024 | $2,757 +0.7% | $38,179 |
| 2023 | $2,737 +10.8% | $38,179 +24.8% |
| 2022 | $2,469 -2% | $30,590 |
Find assessor info on the county website
Neighborhood: 64086
Nearby schools
GreatSchools rating
- 3/10Underwood Elementary SchoolGrades: K-5Distance: 0.9 mi
- 6/10Bernard C. Campbell Middle SchoolGrades: 6-8Distance: 0.9 mi
- 8/10Lee's Summit North High SchoolGrades: 9-12Distance: 1.1 mi
Get a cash offer in 3 minutes
Find out how much your home could sell for in as little as 3 minutes with a no-obligation cash offer.
Estimated market value$334,200
Get a cash offer in 3 minutes
Find out how much your home could sell for in as little as 3 minutes with a no-obligation cash offer.
Estimated market value
$334,200

