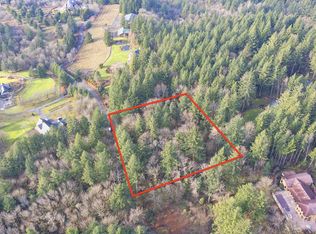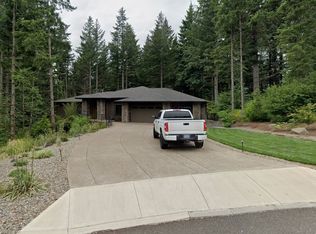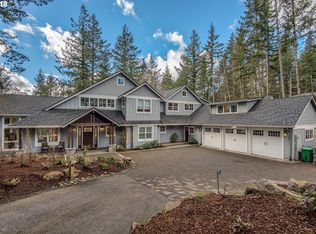Sold
$3,682,000
11175 NW Saltzman Rd, Portland, OR 97229
5beds
6,836sqft
Residential, Single Family Residence
Built in 1994
39.18 Acres Lot
$3,656,500 Zestimate®
$539/sqft
$7,342 Estimated rent
Home value
$3,656,500
$3.36M - $3.99M
$7,342/mo
Zestimate® history
Loading...
Owner options
Explore your selling options
What's special
Perched on nearly 40 acres of farm and timber land overlooking the Tualatin Valley, this magnificent gated country estate offers absolute privacy just 15 minutes from downtown Portland. Centered around a manicured lawn surrounded by lush landscaping, the property boasts a 5-bedroom main residence, an elegant guest home, 5-stall barn, indoor riding arena, heated pool, a 400-tree hazelnut grove, and miles of trails. Inside, southwest-facing windows showcase serene country views from nearly every room. Enjoy an open-concept living area with soaring coffered ceilings, a stacked-stone fireplace, and access to an expansive flagstone patio with multiple gathering spaces. The kitchen boasts granite countertops, heated floors, frosted glass cabinets, high-end appliances, and a walk-in pantry. Down the hall is a formal dining room with tray ceilings and an adjacent sitting room with a marble fireplace. A bedroom with en suite bath, a mud room/laundry, and a study complete the main floor. Upstairs, a home office featuring an extensive built-in desk is paired with a connected smaller study. On the opposite wing are 3 bedrooms and 2 full baths with heated floors. In the primary suite, a stone fireplace with walnut mantle complements a wall of windows and a balcony with panoramic views. A luxurious en suite bath boasts a soaking tub, walk-in shower with heated floors, double vanity, and a walk-in closet connected to a second laundry room. The basement level offers a game room with pool table, a wine room, and full bath. Outside, a heated pool, hot tub, and fire pit create the perfect oasis for entertaining. A charming 2-bedroom 1-bath guest home features vaulted ceilings, a fireplace, dining area, and full kitchen with granite countertops and breakfast bar. Equestrian facilities include a beautifully-designed 5-stall barn and an indoor riding arena. Located just steps away from 5,200-acre Forest Park and its more than 70 miles of hiking, biking, and horse trails.
Zillow last checked: 8 hours ago
Listing updated: October 25, 2024 at 04:21am
Listed by:
Kristen Kohnstamm 503-709-4518,
Cascade Hasson Sotheby's International Realty
Bought with:
Amy Munsey, 201108004
The Broker Network, LLC
Source: RMLS (OR),MLS#: 23642429
Facts & features
Interior
Bedrooms & bathrooms
- Bedrooms: 5
- Bathrooms: 6
- Full bathrooms: 5
- Partial bathrooms: 1
- Main level bathrooms: 2
Primary bedroom
- Features: Deck, Fireplace, Sliding Doors, Suite, Wallto Wall Carpet
- Level: Upper
- Area: 336
- Dimensions: 21 x 16
Bedroom 2
- Features: Suite, Wallto Wall Carpet
- Level: Upper
- Area: 378
- Dimensions: 21 x 18
Bedroom 3
- Features: Walkin Closet, Wallto Wall Carpet
- Level: Upper
- Area: 216
- Dimensions: 18 x 12
Bedroom 4
- Features: Builtin Features, Walkin Closet, Wallto Wall Carpet
- Level: Upper
- Area: 192
- Dimensions: 16 x 12
Bedroom 5
- Features: Patio, Sliding Doors, Suite, Wallto Wall Carpet
- Level: Main
- Area: 255
- Dimensions: 17 x 15
Dining room
- Features: Formal, French Doors, Patio, Wood Floors
- Level: Main
- Area: 308
- Dimensions: 22 x 14
Family room
- Features: Fireplace, Patio, Sliding Doors, High Ceilings, Wood Floors
- Level: Main
- Area: 224
- Dimensions: 16 x 14
Kitchen
- Features: Eating Area, Gourmet Kitchen, Island, Nook, Pantry, Wood Floors
- Level: Main
- Area: 266
- Width: 14
Living room
- Features: Fireplace, Formal, Sliding Doors, Wallto Wall Carpet
- Level: Main
- Area: 520
- Dimensions: 26 x 20
Office
- Features: Builtin Features, Wallto Wall Carpet
- Level: Upper
- Area: 336
- Dimensions: 24 x 14
Heating
- Forced Air, Fireplace(s)
Cooling
- Central Air
Appliances
- Included: Built-In Refrigerator, Dishwasher, Disposal, Double Oven, Down Draft, Free-Standing Range, Gas Appliances, Stainless Steel Appliance(s), Trash Compactor, Water Softener, Gas Water Heater
- Laundry: Laundry Room
Features
- Ceiling Fan(s), Central Vacuum, Granite, High Ceilings, Vaulted Ceiling(s), Built-in Features, Walk-In Closet(s), Suite, Formal, Eat-in Kitchen, Gourmet Kitchen, Kitchen Island, Nook, Pantry, Indoor, Plumbed, Bathroom, Kitchen, Loft, Storage, Butlers Pantry, Marble
- Flooring: Hardwood, Heated Tile, Slate, Tile, Wall to Wall Carpet, Wood
- Doors: Sliding Doors, French Doors
- Windows: Double Pane Windows, Wood Window Double Paned
- Basement: Crawl Space,Partial,Partially Finished
- Number of fireplaces: 3
- Fireplace features: Gas, Wood Burning
Interior area
- Total structure area: 6,836
- Total interior livable area: 6,836 sqft
Property
Parking
- Total spaces: 3
- Parking features: Driveway, Off Street, RV Access/Parking, RV Boat Storage, Garage Door Opener, Attached, Detached
- Attached garage spaces: 3
- Has uncovered spaces: Yes
Accessibility
- Accessibility features: Accessible Entrance, Accessible Full Bath, Accessible Hallway, Caregiver Quarters, Garage On Main, Main Floor Bedroom Bath, Parking, Utility Room On Main, Accessibility
Features
- Stories: 3
- Patio & porch: Covered Patio, Patio, Deck
- Exterior features: Fire Pit, Yard
- Has spa: Yes
- Spa features: Builtin Hot Tub
- Fencing: Other,Fenced
- Has view: Yes
- View description: City, Valley
- Waterfront features: Pond
Lot
- Size: 39.18 Acres
- Features: Gated, Private, Trees, Sprinkler, Acres 20 to 50
Details
- Additional structures: Arena, CoveredArena, Greenhouse, RVParking, RVBoatStorage, ArenaBarn, TackRoom
- Parcel number: R237706
- Zoning: CFU2
- Wooded area: 1306800
Construction
Type & style
- Home type: SingleFamily
- Architectural style: Custom Style,Traditional
- Property subtype: Residential, Single Family Residence
Materials
- Board & Batten Siding, Stucco
- Roof: Composition
Condition
- Approximately
- New construction: No
- Year built: 1994
Utilities & green energy
- Electric: Volt440, 220 Volts
- Gas: Gas
- Sewer: Septic Tank
- Water: Well
- Utilities for property: Cable Connected
Community & neighborhood
Security
- Security features: Security Gate, Security System Owned, Security Lights, Fire Sprinkler System
Location
- Region: Portland
- Subdivision: Skyline
HOA & financial
HOA
- Has HOA: Yes
Other
Other facts
- Has crops included: Yes
- Listing terms: Cash,Conventional
- Road surface type: Paved
Price history
| Date | Event | Price |
|---|---|---|
| 10/24/2024 | Sold | $3,682,000-12.3%$539/sqft |
Source: | ||
| 9/25/2024 | Pending sale | $4,200,000$614/sqft |
Source: | ||
| 6/8/2023 | Listed for sale | $4,200,000+61.5%$614/sqft |
Source: | ||
| 2/20/2014 | Sold | $2,600,000$380/sqft |
Source: | ||
Public tax history
| Year | Property taxes | Tax assessment |
|---|---|---|
| 2025 | $31,941 +2.9% | $1,756,420 +3% |
| 2024 | $31,029 +4.1% | $1,705,260 +3% |
| 2023 | $29,805 +2% | $1,655,600 +3% |
Find assessor info on the county website
Neighborhood: 97229
Nearby schools
GreatSchools rating
- 9/10Skyline Elementary SchoolGrades: K-8Distance: 4.5 mi
- 8/10Lincoln High SchoolGrades: 9-12Distance: 5.6 mi
Schools provided by the listing agent
- Elementary: Skyline
- Middle: Skyline
- High: Lincoln
Source: RMLS (OR). This data may not be complete. We recommend contacting the local school district to confirm school assignments for this home.
Get a cash offer in 3 minutes
Find out how much your home could sell for in as little as 3 minutes with a no-obligation cash offer.
Estimated market value$3,656,500
Get a cash offer in 3 minutes
Find out how much your home could sell for in as little as 3 minutes with a no-obligation cash offer.
Estimated market value
$3,656,500


