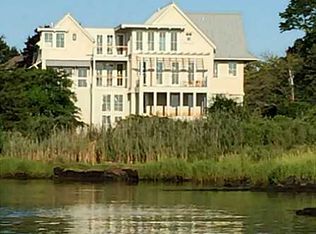Sold for $2,871,000
$2,871,000
112 Avondale Rd, Westerly, RI 02891
3beds
4,707sqft
Single Family Residence
Built in 1984
2.5 Acres Lot
$2,881,000 Zestimate®
$610/sqft
$7,713 Estimated rent
Home value
$2,881,000
$2.68M - $3.11M
$7,713/mo
Zestimate® history
Loading...
Owner options
Explore your selling options
What's special
Enjoy sunset and ocean views all year long in this totally renovated (in 2013) house! Inside, the 4,700-square-foot home features open concept living, dining, and kitchen areas as well as the main bedroom all with magnificent water views and all on the same level. Two office nooks offer privacy while still connecting to the main living spaces. Upstairs are two additional bedrooms plus a large den (for guest overflow!) and two baths with a library nook on the large and inviting second floor landing. This property is a true summer playground of enjoyment with a newly renovated in ground pool, putting green and a bocce court! Breathtaking ocean vistas set the stage for mesmerizing sunsets year-round! Watch boats glide in and out of the Cove, feel the soft ocean breezes, and lose yourself in the post-sunset glow that lingers on the horizon. A hard-wired sound system runs throughout the house, ready for the new owner to add their personal playlist. The spacious ensuite main bedroom features a walk-in closet and a well-appointed bath. The above grade lower level offers a family room, a full bath and a fabulous work room for artists or woodworking, making this home perfect for entertaining friends and family regardless of the season!
Zillow last checked: 8 hours ago
Listing updated: November 02, 2025 at 02:35pm
Listed by:
Donna Krueger-Simmons 401-439-0268,
Mott & Chace Sotheby's Intl.
Bought with:
Patrice Fenton, RES.0015613
Compass
Source: StateWide MLS RI,MLS#: 1391327
Facts & features
Interior
Bedrooms & bathrooms
- Bedrooms: 3
- Bathrooms: 5
- Full bathrooms: 4
- 1/2 bathrooms: 1
Primary bedroom
- Level: Second
Other
- Level: Third
Other
- Level: Third
Den
- Level: Third
Dining area
- Level: Second
Family room
- Level: First
Kitchen
- Level: Second
Laundry
- Level: Second
Living room
- Features: Ceiling Height 7 to 9 ft
- Level: Second
Office
- Level: Second
Workshop
- Level: First
Heating
- Bottle Gas, Central, Forced Air
Cooling
- Central Air
Appliances
- Included: Dishwasher, Range Hood, Oven/Range, Refrigerator, Washer
Features
- Wall (Dry Wall), Stairs, Plumbing (Mixed), Insulation (Ceiling), Insulation (Floors), Insulation (Walls)
- Flooring: Ceramic Tile, Hardwood
- Basement: None
- Number of fireplaces: 1
- Fireplace features: Insert, Wood Burning
Interior area
- Total structure area: 4,707
- Total interior livable area: 4,707 sqft
- Finished area above ground: 4,707
- Finished area below ground: 0
Property
Parking
- Total spaces: 8
- Parking features: Attached, Garage Door Opener
- Attached garage spaces: 2
Features
- Patio & porch: Deck, Screened
- Pool features: In Ground
- Has view: Yes
- View description: Water
- Has water view: Yes
- Water view: Water
- Waterfront features: Waterfront, Saltwater Front
Lot
- Size: 2.50 Acres
- Features: Sprinklers
Details
- Parcel number: WESTM162B36LA
- Special conditions: Conventional/Market Value
- Other equipment: Fuel Tank(s)
Construction
Type & style
- Home type: SingleFamily
- Architectural style: Contemporary
- Property subtype: Single Family Residence
Materials
- Dry Wall, Clapboard
- Foundation: Concrete Perimeter
Condition
- New construction: No
- Year built: 1984
Utilities & green energy
- Electric: 200+ Amp Service
- Sewer: Septic Tank
- Water: Individual Meter, Municipal
Community & neighborhood
Community
- Community features: Golf, Highway Access, Hospital, Interstate, Marina, Private School, Public School, Railroad, Recreational Facilities, Restaurants, Schools, Near Shopping, Near Swimming, Tennis
Location
- Region: Westerly
Price history
| Date | Event | Price |
|---|---|---|
| 10/31/2025 | Sold | $2,871,000-17.7%$610/sqft |
Source: | ||
| 9/30/2025 | Pending sale | $3,490,000$741/sqft |
Source: | ||
| 9/11/2025 | Contingent | $3,490,000$741/sqft |
Source: | ||
| 8/1/2025 | Listed for sale | $3,490,000-10.5%$741/sqft |
Source: | ||
| 8/1/2025 | Listing removed | $3,900,000$829/sqft |
Source: | ||
Public tax history
| Year | Property taxes | Tax assessment |
|---|---|---|
| 2025 | $21,939 +15.4% | $3,085,600 +59.2% |
| 2024 | $19,012 +2.6% | $1,938,000 |
| 2023 | $18,527 | $1,938,000 |
Find assessor info on the county website
Neighborhood: 02891
Nearby schools
GreatSchools rating
- 6/10Westerly Middle SchoolGrades: 5-8Distance: 3.1 mi
- 6/10Westerly High SchoolGrades: 9-12Distance: 3.6 mi
- 6/10Dunn's Corners SchoolGrades: K-4Distance: 3.6 mi
