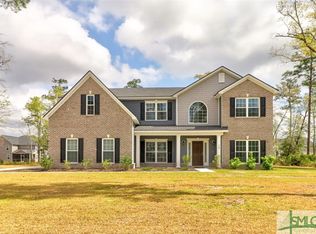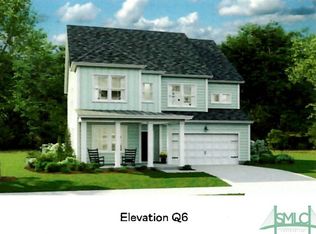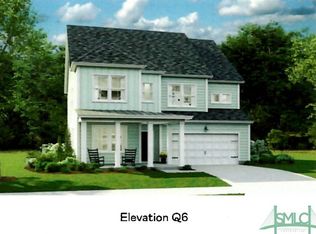Tucked behind the gates of Ramsey Landing, this beautiful move-in ready home combines curb appeal with comfort. Constructed of brick and Hardie Plank, the split floor plan offers 3 bedrooms on the main level plus a 4th bedroom upstairs with walk-in closet and full bath. Inside, you'll find a welcoming foyer, open dining room, and a fully equipped cook's kitchen with pantry, extra-tall cabinets, granite countertops, and breakfast bar. The natural lighting enhances the open living areas, making this home perfect for entertaining family and friends. The spacious primary suite features a huge walk-in closet and private bath with double vanities, separate shower, soaking tub, and linen closet. Additional highlights include a covered front entrance, two-car side-entry garage, and wooded backyard. Conveniently located across from Ebenezer Elementary and Middle School, only 15 minutes to Effingham High School, 30 minutes to Pooler, and less than an hour to the new Hyundai Plant, Downtown Savannah, Hilton Head, and Tybee Island. This home offers a price point rarely found in a gated community! Pets are negotiable; restrictions may apply. Pictures are for illustration purposes only and colors/finishes may vary.
This property is off market, which means it's not currently listed for sale or rent on Zillow. This may be different from what's available on other websites or public sources.



