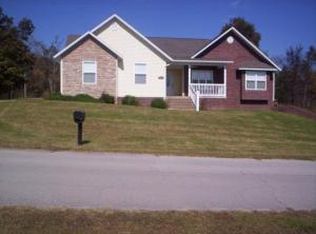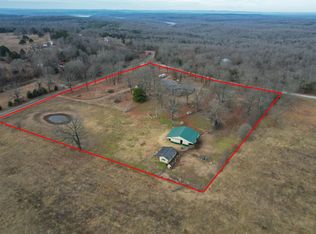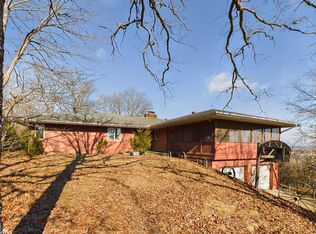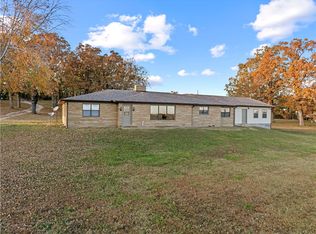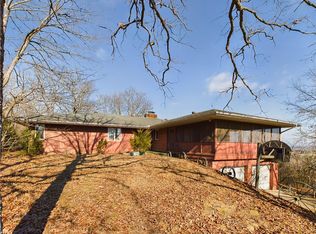Beautiful Home on Golf Course in Charming Lake Town!
Welcome to this unique 5-bedroom, 3-bathroom home nestled on an 18-hole golf course in a picturesque lake town. With over 3,700 square feet of living space, this residence offers ample room for comfortable living.
As you step inside, you'll be greeted by a spacious living room with vaulted ceilings, a formal dining room, and a bright kitchen, perfect for hosting family gatherings and celebrations. The master bedroom features vaulted ceilings, three closets including a roomy walk-in, and a spacious bath with a jetted tub, shower, and double vanity for a relaxing retreat. Two additional bedrooms on the main level ensure convenient one-level living.
The lower level boasts a sizable den with a media room and game room area, a full bath, and two bedrooms, providing ample space for entertainment and relaxation. Outside, the home offers a prepped area for a pool with a stunning view, a permanent fire pit, and an inviting entertaining area. The private back deck is an ideal spot to unwind and enjoy the tranquility.
This home is ideally located just a couple of miles from the lake for boating adventures, and in proximity to general stores, a gas station, and less than an hour away from Branson, MO for shopping and entertainment. With its versatile layout, this home has the potential for two VRBO rentals.
Don't miss the opportunity to experience this unique home firsthand. Schedule an appointment today to tour this property!
For sale by owner
Price cut: $10.1K (1/9)
$335,000
112 Diamond Hills Rd, Diamond City, AR 72644
5beds
4,000sqft
Est.:
SingleFamily
Built in 2007
1 Acres Lot
$317,800 Zestimate®
$84/sqft
$-- HOA
What's special
Permanent fire pitBright kitchenFormal dining roomInviting entertaining area
- 86 days |
- 728 |
- 34 |
Listed by:
Property Owner (870) 688-6243
Facts & features
Interior
Bedrooms & bathrooms
- Bedrooms: 5
- Bathrooms: 3
- Full bathrooms: 3
Heating
- Other, Electric
Cooling
- Central
Appliances
- Included: Dishwasher, Garbage disposal, Microwave, Range / Oven, Refrigerator
Features
- Flooring: Tile, Carpet, Concrete, Laminate
- Basement: Finished
- Has fireplace: Yes
Interior area
- Total interior livable area: 4,000 sqft
Property
Parking
- Parking features: Garage - Attached, Off-street
Features
- Exterior features: Stone, Stucco, Vinyl
- Has view: Yes
- View description: Park, Water, Mountain
- Has water view: Yes
- Water view: Water
Lot
- Size: 1 Acres
Details
- Parcel number: 77500717512
Construction
Type & style
- Home type: SingleFamily
Materials
- brick
- Foundation: Piers
- Roof: Metal
Condition
- New construction: No
- Year built: 2007
Community & HOA
Location
- Region: Diamond City
Financial & listing details
- Price per square foot: $84/sqft
- Tax assessed value: $238,200
- Annual tax amount: $1,787
- Date on market: 11/25/2025
Estimated market value
$317,800
$302,000 - $334,000
$3,171/mo
Price history
Price history
| Date | Event | Price |
|---|---|---|
| 1/9/2026 | Price change | $324,900-3%$81/sqft |
Source: | ||
| 11/25/2025 | Listed for sale | $335,000+0%$84/sqft |
Source: Owner Report a problem | ||
| 10/21/2025 | Listing removed | $334,900$84/sqft |
Source: | ||
| 9/17/2025 | Price change | $334,900-6.7%$84/sqft |
Source: | ||
| 7/11/2025 | Price change | $359,000-9.1%$90/sqft |
Source: | ||
| 3/27/2025 | Price change | $395,000-12%$99/sqft |
Source: | ||
| 2/28/2025 | Listed for sale | $449,000-18.2%$112/sqft |
Source: | ||
| 7/27/2024 | Listing removed | -- |
Source: Owner Report a problem | ||
| 4/28/2024 | Listed for sale | $549,000+278.6%$137/sqft |
Source: Owner Report a problem | ||
| 5/14/2015 | Sold | $145,000+383.3%$36/sqft |
Source: Public Record Report a problem | ||
| 6/17/2005 | Sold | $30,000$8/sqft |
Source: Public Record Report a problem | ||
Public tax history
Public tax history
| Year | Property taxes | Tax assessment |
|---|---|---|
| 2024 | $1,787 +1.1% | $46,110 +4.3% |
| 2023 | $1,767 +0% | $44,190 +4.5% |
| 2022 | $1,767 +8.6% | $42,270 +4.8% |
| 2021 | $1,626 -16.2% | $40,350 +5% |
| 2020 | $1,941 -0.9% | $38,430 |
| 2019 | $1,959 | $38,430 |
| 2018 | $1,959 | $38,430 |
| 2017 | $1,959 +0.9% | $38,430 |
| 2016 | $1,941 | $38,430 -3% |
| 2015 | $1,941 -2.9% | $39,630 |
| 2014 | $1,999 +1.7% | $39,630 |
| 2013 | $1,966 | $39,630 |
| 2012 | -- | $39,630 |
| 2011 | $1,966 | $39,630 -1.7% |
| 2010 | -- | $40,330 |
| 2009 | -- | $40,330 +10.1% |
| 2008 | -- | $36,630 |
| 2007 | -- | $36,630 |
Find assessor info on the county website
BuyAbility℠ payment
Est. payment
$1,717/mo
Principal & interest
$1569
Property taxes
$148
Climate risks
Neighborhood: 72644
Nearby schools
GreatSchools rating
- 3/10Lead Hill Elementary SchoolGrades: PK-6Distance: 2.7 mi
- 4/10Lead Hill High SchoolGrades: 7-12Distance: 2.8 mi
