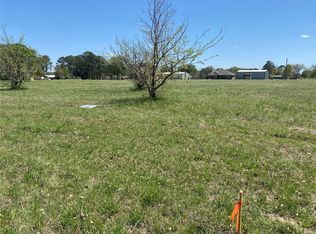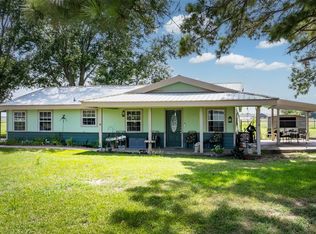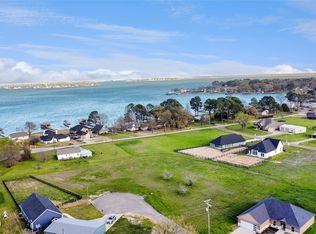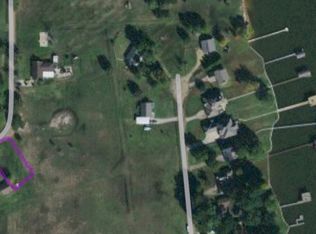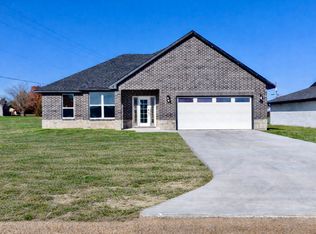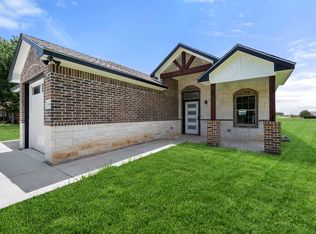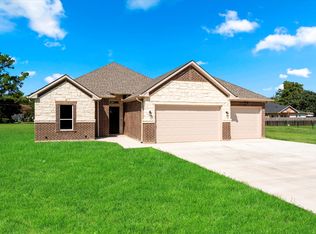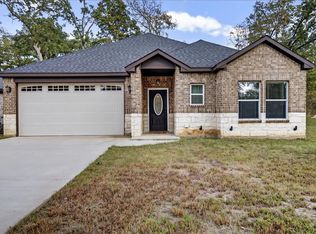Enjoy the quiet, peaceful country atmosphere in this quality New Construction home with so many upgrades you won't find in other new homes. Gorgeous White Oak Hardwood Floors set the style as you enter through the tall solid wood front door. The tall ceilings in this generously sized 3-2-2+ Office give the Open Plan an even more grand feel. The Office is just off the Family Room and has a wood barn door and a designer tile floor. The Kitchen shows off dark cabinets with glass uppers, white subway tile with contrasting grout backsplash and an Island with a quartz countertop provides extra seating and prep space. A pantry provides additional storage. The adjoining dining area has a special niche with built-in shelves to display your keepsakes. Lots of windows provide natural light. The Primary Bedroom has room for a sitting area and wait 'til you see that gorgeous ensuite bath. Designer all the way. Sidewalk, landscaped and the lake is a stone's throw away with access to a POA park. Seller concession towards Buyer closing costs $5,000.
For sale
$309,000
112 Lbj Ranch Rd, Trinidad, TX 75163
3beds
1,820sqft
Est.:
Residential, Single Family Residence
Built in 2024
0.3 Acres Lot
$301,900 Zestimate®
$170/sqft
$4/mo HOA
What's special
Tall ceilingsWood barn doorPantry provides additional storageGorgeous ensuite bathDesigner tile floor
- 436 days |
- 162 |
- 9 |
Zillow last checked: 8 hours ago
Listing updated: August 28, 2025 at 06:11am
Listed by:
Marsha Bourne,
Avery Realty Group
Source: Henderson County BOR,MLS#: 107833
Tour with a local agent
Facts & features
Interior
Bedrooms & bathrooms
- Bedrooms: 3
- Bathrooms: 2
- Full bathrooms: 2
Heating
- Central, Electric
Cooling
- Central Air, Electric
Appliances
- Included: Dishwasher, Disposal, Range Hood, Microwave, Range, Electric Water Heater
- Laundry: Washer/Dryer Connections
Features
- Ceiling Fan(s)
- Flooring: Hardwood
Interior area
- Total structure area: 1,820
- Total interior livable area: 1,820 sqft
Video & virtual tour
Property
Parking
- Total spaces: 2
- Parking features: Garage, Two Car, Garage Door Opener
- Attached garage spaces: 2
- Details: Garage(2car)
Features
- Levels: One
- Patio & porch: Covered/Enclosed Patio, Porch
- Exterior features: Lighting
- Fencing: None
- Frontage length: 70
Lot
- Size: 0.3 Acres
- Dimensions: 70x181x81x200
- Features: Public Access, Landscaped
Details
- Parcel number: 3240.0000.5810.60
Construction
Type & style
- Home type: SingleFamily
- Property subtype: Residential, Single Family Residence
Materials
- Brick, Stone, Bric
- Foundation: Slab
- Roof: Composition
Condition
- Year built: 2024
Utilities & green energy
- Sewer: Aerobic Septic
- Water: Community
Community & HOA
Community
- Features: Resort Property, Lake, Common Areas, Neighborhood Association, Restricted, Boat Launch
- Security: Smoke Detector(s)
- Subdivision: Key Ranch Ests
HOA
- Has HOA: Yes
- HOA fee: $50 annually
Location
- Region: Trinidad
Financial & listing details
- Price per square foot: $170/sqft
- Date on market: 10/20/2024
- Listing terms: Cash,Conventional,FHA,VA Loan,USDA Loan
Estimated market value
$301,900
$287,000 - $317,000
$2,601/mo
Price history
Price history
| Date | Event | Price |
|---|---|---|
| 3/21/2025 | Price change | $309,000-3.4%$170/sqft |
Source: NTREIS #20869023 Report a problem | ||
| 10/11/2024 | Listed for sale | $320,000$176/sqft |
Source: NTREIS #20752040 Report a problem | ||
Public tax history
Public tax history
Tax history is unavailable.BuyAbility℠ payment
Est. payment
$1,838/mo
Principal & interest
$1487
Property taxes
$239
Other costs
$112
Climate risks
Neighborhood: 75163
Nearby schools
GreatSchools rating
- 7/10Tool Elementary SchoolGrades: PK-5Distance: 5.5 mi
- 4/10Malakoff Middle SchoolGrades: 6-8Distance: 6.6 mi
- 4/10Malakoff High SchoolGrades: 9-12Distance: 4.9 mi
Schools provided by the listing agent
- District: Malakoff ISD
Source: Henderson County BOR. This data may not be complete. We recommend contacting the local school district to confirm school assignments for this home.
- Loading
- Loading
