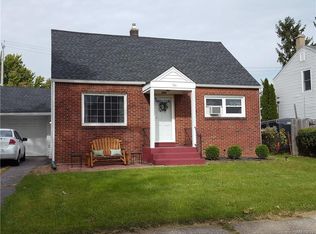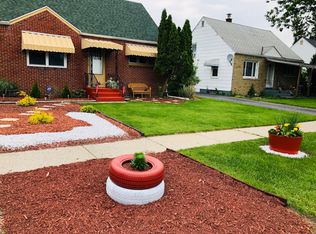Closed
$191,000
112 Southgate Rd, Cheektowaga, NY 14215
3beds
1,010sqft
Single Family Residence
Built in 1948
4,791.6 Square Feet Lot
$194,500 Zestimate®
$189/sqft
$1,861 Estimated rent
Home value
$194,500
$183,000 - $206,000
$1,861/mo
Zestimate® history
Loading...
Owner options
Explore your selling options
What's special
Welcome to this beautifully remodeled and freshly painted Cape Cod-style home located in the sought-after Cleveland Hill School District. Step inside to a bright and cozy living room, perfect for relaxing or entertaining. A large picture window fills the space with natural light, creating a warm and welcoming atmosphere from the moment you enter. Just beyond the living room, you’ll find a beautiful eat-in kitchen—thoughtfully designed with modern updates and space for a dining table. Whether you’re cooking for one or hosting guests, this kitchen is sure to be a favorite gathering spot. This inviting property features two spacious bedrooms on the first floor and a private master bedroom suite with full bath upstairs, offering comfort and flexibility for a variety of living arrangements. Additional features include a clean, freshly painted basement, offering extra storage space or potential for a home gym, workshop, or recreation area. Enjoy peace of mind with a durable metal roof just 4 years old, and take in the charm of the covered front porch, ideal for morning coffee or evening relaxation. Outside, the large backyard offers endless potential—whether you envision a garden, play area, or outdoor living space. Whether you're a first-time buyer, downsizing, or searching for a move-in-ready investment, this home checks all the boxes. Square footage measured via floor plan by photographer to accommodate for 2nd floor finished area.
Zillow last checked: 8 hours ago
Listing updated: September 10, 2025 at 06:42am
Listed by:
Joseph M Tomasello 716-425-5823,
WNY Metro Roberts Realty
Bought with:
Andrew D Donius, 10401378128
Keller Williams Realty WNY
Source: NYSAMLSs,MLS#: B1622095 Originating MLS: Buffalo
Originating MLS: Buffalo
Facts & features
Interior
Bedrooms & bathrooms
- Bedrooms: 3
- Bathrooms: 2
- Full bathrooms: 2
- Main level bathrooms: 1
- Main level bedrooms: 2
Heating
- Gas, Forced Air
Appliances
- Included: Dishwasher, Gas Oven, Gas Range, Gas Water Heater, Microwave, Refrigerator
- Laundry: In Basement
Features
- Entrance Foyer, Eat-in Kitchen, Separate/Formal Living Room, Other, See Remarks, Bedroom on Main Level
- Flooring: Carpet, Luxury Vinyl, Varies
- Basement: Full,Sump Pump
- Has fireplace: No
Interior area
- Total structure area: 1,010
- Total interior livable area: 1,010 sqft
Property
Parking
- Total spaces: 1
- Parking features: Attached, Garage
- Attached garage spaces: 1
Features
- Patio & porch: Covered, Patio, Porch
- Exterior features: Blacktop Driveway, Fence, Patio
- Fencing: Partial
Lot
- Size: 4,791 sqft
- Dimensions: 50 x 100
- Features: Irregular Lot, Other, Near Public Transit, Residential Lot, See Remarks
Details
- Additional structures: Shed(s), Storage
- Parcel number: 1430890900800004026000
- Special conditions: Standard
Construction
Type & style
- Home type: SingleFamily
- Architectural style: Cape Cod
- Property subtype: Single Family Residence
Materials
- Brick, Composite Siding, Copper Plumbing, PEX Plumbing
- Foundation: Block
- Roof: Metal
Condition
- Resale
- Year built: 1948
Utilities & green energy
- Electric: Circuit Breakers
- Sewer: Connected
- Water: Connected, Public
- Utilities for property: Cable Available, Electricity Connected, High Speed Internet Available, Sewer Connected, Water Connected
Community & neighborhood
Location
- Region: Cheektowaga
- Subdivision: Holland Land Company's Su
Other
Other facts
- Listing terms: Cash,Conventional,FHA,VA Loan
Price history
| Date | Event | Price |
|---|---|---|
| 9/5/2025 | Sold | $191,000+0.5%$189/sqft |
Source: | ||
| 7/25/2025 | Pending sale | $189,999$188/sqft |
Source: | ||
| 7/12/2025 | Listed for sale | $189,999+90%$188/sqft |
Source: | ||
| 3/7/2025 | Sold | $100,000-8.3%$99/sqft |
Source: Public Record Report a problem | ||
| 10/7/2024 | Sold | $109,000+118.4%$108/sqft |
Source: Public Record Report a problem | ||
Public tax history
| Year | Property taxes | Tax assessment |
|---|---|---|
| 2024 | -- | $109,000 |
| 2023 | -- | $109,000 |
| 2022 | -- | $109,000 +19.8% |
Find assessor info on the county website
Neighborhood: 14215
Nearby schools
GreatSchools rating
- 6/10Cleveland Hill Elementary SchoolGrades: PK-5Distance: 0.7 mi
- 7/10Cleveland Hill Middle SchoolGrades: 6-8Distance: 0.7 mi
- 8/10Cleveland Hill High SchoolGrades: 9-12Distance: 0.7 mi
Schools provided by the listing agent
- Elementary: Cleveland Hill Elementary
- Middle: Cleveland Middle
- High: Cleveland Hill High
- District: Cleveland Hill
Source: NYSAMLSs. This data may not be complete. We recommend contacting the local school district to confirm school assignments for this home.

