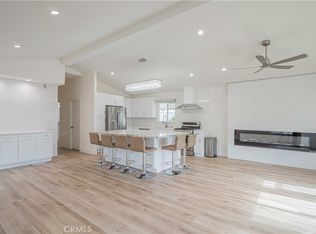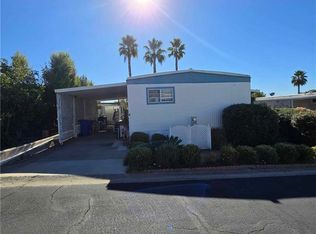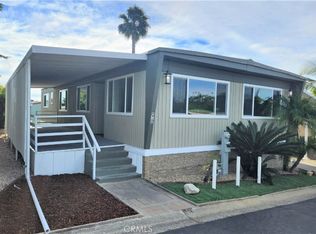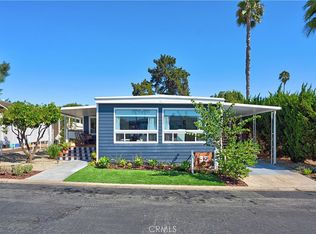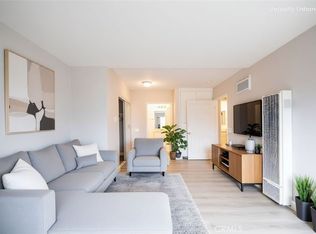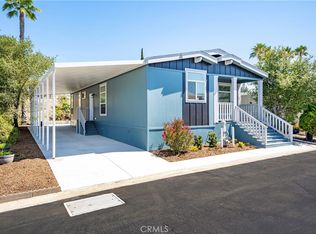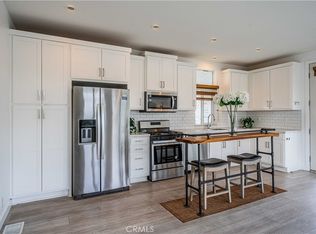Welcome to this stunning, fully remodeled custom mobile home that offers modern elegance and comfort. Designed for seamless indoor-outdoor living, this property features an expansive 35-foot deck with breathtaking views and the perfect setting for outdoor relaxation or entertaining guests, all while enjoying refreshing ocean breezes. Inside, you'll find two spacious bedrooms and two beautifully appointed bathrooms, all complemented by brand new electrical, plumbing, flooring, drywall, insulation, windows & doors! The inviting living area showcases a striking feature wall with electric fireplace creating a warm ambiance for those cooler evenings. Enjoy the convenience of surround sound integrated throughout the home and deck, perfect for entertaining or simply enjoying your favorite music. The home also features automated window coverings that provide both privacy and ease, while clear glass garage doors elegantly open to the deck, blending the indoors with the stunning outdoor space. Thoughtfully designed custom lighting throughout enhances the aesthetic, showcasing the impeccable craftsman. This extraordinary mobile home presents a unique opportunity to experience luxurious living in a serene setting at an affordable price. Don't miss your chance to make this exceptional property your own!
Under contract
Listing Provided by:
Colleen White DRE #01702025 951-526-8463,
eXp Realty of California, Inc.
$429,000
1120 E Mission Rd Space 102, Fallbrook, CA 92028
2beds
1,440sqft
Est.:
Manufactured Home
Built in 1970
-- sqft lot
$-- Zestimate®
$298/sqft
$-- HOA
What's special
Electric fireplaceBreathtaking viewsSeamless indoor-outdoor livingTwo spacious bedroomsBeautifully appointed bathroomsAutomated window coveringsClear glass garage doors
- 291 days |
- 35 |
- 1 |
Zillow last checked: 8 hours ago
Listing updated: January 18, 2026 at 04:01pm
Listing Provided by:
Colleen White DRE #01702025 951-526-8463,
eXp Realty of California, Inc.
Source: CRMLS,MLS#: SW25078777 Originating MLS: California Regional MLS
Originating MLS: California Regional MLS
Facts & features
Interior
Bedrooms & bathrooms
- Bedrooms: 2
- Bathrooms: 2
- Full bathrooms: 2
Rooms
- Room types: Family Room, Kitchen, Laundry, Office, Other, Pantry
Bathroom
- Features: Bathroom Exhaust Fan, Quartz Counters, Remodeled, Separate Shower, Walk-In Shower
Kitchen
- Features: Kitchen Island, Kitchen/Family Room Combo, Pots & Pan Drawers, Quartz Counters, Remodeled, Self-closing Cabinet Doors, Self-closing Drawers, Updated Kitchen, Walk-In Pantry
Other
- Features: Walk-In Closet(s)
Pantry
- Features: Walk-In Pantry
Heating
- Central
Cooling
- Central Air
Appliances
- Included: Dishwasher, Freezer, Gas Range, Refrigerator, Self Cleaning Oven
- Laundry: Electric Dryer Hookup, Laundry Room
Features
- Quartz Counters, Stone Counters, Recessed Lighting, Storage, Walk-In Pantry, Walk-In Closet(s)
- Flooring: Vinyl
- Windows: Blinds
Interior area
- Total interior livable area: 1,440 sqft
Video & virtual tour
Property
Parking
- Total spaces: 3
- Parking features: Carport
- Carport spaces: 3
Features
- Levels: One
- Stories: 1
- Entry location: Raised
- Patio & porch: Deck, Porch
- Exterior features: Awning(s)
- Pool features: Community, Heated, In Ground, Association
- Has spa: Yes
- Spa features: Community, Heated
- Fencing: None
- Has view: Yes
- View description: City Lights, Neighborhood
- Park: Crestview Hills
Lot
- Features: Street Level
Details
- Additional structures: Shed(s)
- Parcel number: 7710559350
- On leased land: Yes
- Lease amount: $1,450
- Special conditions: Standard
Construction
Type & style
- Home type: MobileManufactured
- Property subtype: Manufactured Home
Materials
- Drywall, Wood Siding
- Foundation: Pier Jacks
- Roof: Membrane
Condition
- Year built: 1970
Utilities & green energy
- Electric: Standard
- Sewer: Public Sewer
- Water: Public
- Utilities for property: Cable Available
Community & HOA
Community
- Features: Dog Park, Pool
- Security: Carbon Monoxide Detector(s), Smoke Detector(s)
- Senior community: Yes
- Subdivision: Fallbrook
HOA
- Amenities included: Clubhouse, Outdoor Cooking Area, Barbecue, Pool, Spa/Hot Tub
Location
- Region: Fallbrook
Financial & listing details
- Price per square foot: $298/sqft
- Tax assessed value: $45,985
- Annual tax amount: $416
- Date on market: 4/12/2025
- Cumulative days on market: 291 days
- Listing terms: Cash,1031 Exchange,Owner May Carry,Submit
- Road surface type: Paved
- Body type: Double Wide
Estimated market value
Not available
Estimated sales range
Not available
$2,565/mo
Price history
Price history
| Date | Event | Price |
|---|---|---|
| 12/23/2025 | Pending sale | $429,000$298/sqft |
Source: eXp Realty #CRSW25078777 Report a problem | ||
| 9/10/2025 | Contingent | $429,000$298/sqft |
Source: | ||
| 4/12/2025 | Listed for sale | $429,000+479.7%$298/sqft |
Source: | ||
| 6/30/2023 | Sold | $74,000-16.8%$51/sqft |
Source: | ||
| 6/23/2023 | Pending sale | $88,900$62/sqft |
Source: | ||
Public tax history
Public tax history
| Year | Property taxes | Tax assessment |
|---|---|---|
| 2025 | $416 -0.9% | $45,985 +2% |
| 2024 | $419 +76.9% | $45,084 +52.7% |
| 2023 | $237 +0.6% | $29,526 +2% |
Find assessor info on the county website
BuyAbility℠ payment
Est. payment
$2,596/mo
Principal & interest
$2028
Property taxes
$418
Home insurance
$150
Climate risks
Neighborhood: 92028
Nearby schools
GreatSchools rating
- 6/10Fallbrook Street Elementary SchoolGrades: K-6Distance: 1.2 mi
- 4/10James E. Potter Intermediate SchoolGrades: 7-8Distance: 1.7 mi
- 6/10Fallbrook High SchoolGrades: 9-12Distance: 2.7 mi
- Loading
