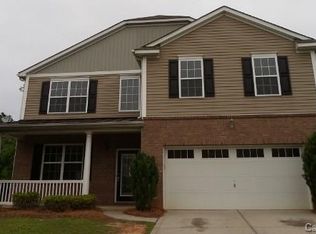Closed
$510,000
1120 Spicewood Pines Rd, Fort Mill, SC 29708
4beds
2,650sqft
Single Family Residence
Built in 2009
0.22 Acres Lot
$512,300 Zestimate®
$192/sqft
$2,736 Estimated rent
Home value
$512,300
$487,000 - $543,000
$2,736/mo
Zestimate® history
Loading...
Owner options
Explore your selling options
What's special
Huge Price Reduction, Motivated Sellers. Lovely 2-story home located in Fort Mill. Recently updated, this property boasts a freshly painted interior, newly painted cabinets, new carpet on the stairs & upstairs & new laminate flooring throughout most of the downstairs. Step inside to discover an open floorplan that seamlessly flows from the large kitchen to the family room & dining area, creating the perfect space for everyday living. The kitchen features granite counters, SS appliances & wonderful cabinet space. The kitchen island conveys with the home & is movable making it a great space for cooking & gathering. The first floor includes a versatile flex space that can be used as an office, gym or playroom. Upstairs, you'll find a spacious owner's suite with a huge walk-in closet & a private bath with a soaking tub, shower & dual sink vanity. 3 large secondary bedrooms & a spacious loft. Fully fenced-in backyard & over-sized patio. Upstairs Laundry for easy access.
Zillow last checked: 8 hours ago
Listing updated: May 28, 2025 at 06:20pm
Listing Provided by:
Joy Groya joybgroya@gmail.com,
Coldwell Banker Realty
Bought with:
Chrissy Epps
RE/MAX Executive
Source: Canopy MLS as distributed by MLS GRID,MLS#: 4215795
Facts & features
Interior
Bedrooms & bathrooms
- Bedrooms: 4
- Bathrooms: 3
- Full bathrooms: 2
- 1/2 bathrooms: 1
Primary bedroom
- Level: Upper
Bedroom s
- Level: Upper
Bedroom s
- Level: Upper
Bedroom s
- Level: Upper
Bathroom half
- Level: Main
Bathroom full
- Level: Upper
Bathroom full
- Level: Upper
Breakfast
- Level: Main
Dining room
- Level: Main
Family room
- Level: Main
Flex space
- Level: Main
Kitchen
- Level: Main
Kitchen
- Level: Main
Laundry
- Level: Upper
Loft
- Level: Upper
Heating
- Forced Air, Natural Gas
Cooling
- Ceiling Fan(s), Central Air
Appliances
- Included: Dishwasher, Disposal, Electric Range, Gas Water Heater, Microwave, Plumbed For Ice Maker
- Laundry: Laundry Room, Upper Level
Features
- Soaking Tub, Kitchen Island, Open Floorplan, Pantry, Walk-In Closet(s)
- Flooring: Carpet, Laminate, Vinyl
- Doors: Sliding Doors
- Has basement: No
- Attic: Pull Down Stairs
- Fireplace features: Family Room, Gas
Interior area
- Total structure area: 2,650
- Total interior livable area: 2,650 sqft
- Finished area above ground: 2,650
- Finished area below ground: 0
Property
Parking
- Total spaces: 4
- Parking features: Driveway, Attached Garage, Parking Space(s), Garage on Main Level
- Attached garage spaces: 2
- Uncovered spaces: 2
Features
- Levels: Two
- Stories: 2
- Patio & porch: Patio, Rear Porch
- Fencing: Back Yard,Fenced
Lot
- Size: 0.22 Acres
- Features: Private
Details
- Additional structures: Shed(s)
- Parcel number: 6510501039
- Zoning: RD-II
- Special conditions: Standard
- Other equipment: Network Ready
Construction
Type & style
- Home type: SingleFamily
- Property subtype: Single Family Residence
Materials
- Stone Veneer, Vinyl
- Foundation: Slab
- Roof: Composition
Condition
- New construction: No
- Year built: 2009
Utilities & green energy
- Sewer: County Sewer
- Water: Community Well
- Utilities for property: Cable Available, Cable Connected, Electricity Connected
Community & neighborhood
Community
- Community features: Playground, Sidewalks, Street Lights, Walking Trails
Location
- Region: Fort Mill
- Subdivision: Spicewood
HOA & financial
HOA
- Has HOA: Yes
- HOA fee: $200 quarterly
- Association name: Cusick
- Association phone: 704-544-7779
Other
Other facts
- Listing terms: Cash,Conventional,FHA,VA Loan
- Road surface type: Concrete, Paved
Price history
| Date | Event | Price |
|---|---|---|
| 5/28/2025 | Sold | $510,000-1.9%$192/sqft |
Source: | ||
| 4/10/2025 | Price change | $520,000-1.5%$196/sqft |
Source: | ||
| 4/2/2025 | Price change | $528,000-0.8%$199/sqft |
Source: | ||
| 3/17/2025 | Price change | $532,500-0.5%$201/sqft |
Source: | ||
| 2/6/2025 | Listed for sale | $535,000+62.1%$202/sqft |
Source: | ||
Public tax history
| Year | Property taxes | Tax assessment |
|---|---|---|
| 2025 | -- | $13,723 +15% |
| 2024 | $2,106 +3.2% | $11,933 |
| 2023 | $2,042 +0.9% | $11,933 |
Find assessor info on the county website
Neighborhood: 29708
Nearby schools
GreatSchools rating
- 8/10Pleasant Knoll Elementary SchoolGrades: K-5Distance: 1.1 mi
- 8/10Pleasant Knoll MiddleGrades: 6-8Distance: 1 mi
- 9/10Nation Ford High SchoolGrades: 9-12Distance: 3.8 mi
Schools provided by the listing agent
- Elementary: Pleasant Knoll
- Middle: Pleasant Knoll
- High: Nation Ford
Source: Canopy MLS as distributed by MLS GRID. This data may not be complete. We recommend contacting the local school district to confirm school assignments for this home.
Get a cash offer in 3 minutes
Find out how much your home could sell for in as little as 3 minutes with a no-obligation cash offer.
Estimated market value
$512,300
Get a cash offer in 3 minutes
Find out how much your home could sell for in as little as 3 minutes with a no-obligation cash offer.
Estimated market value
$512,300
