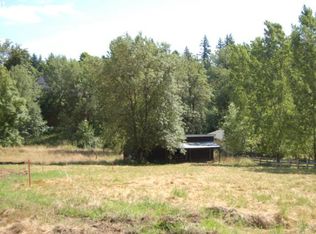UNIQUE MODERN CUSTOM HOUSE SET IN A BEAUTIFUL NATURAL BREATHTAKING ESTATE SETTING. GENEROUS PRIVATE FLAT LEVEL LOT, BACKS TO GREENSPACE. DESIGNED BY AWARD WINNING DESIGN ARCHITECT, COREY MARTIN. 6 BED, 4 BATH 2 LEVELS, AMAZING POOL & HOT TUB.HIGH ENERGY GEOTHERMAL HEAT SYSTEM WITH SOLAR PANELS. OUTDOOR ENTERTAINMENT AREA WITH CUSTOM FIRE PIT AND BARBQ AREA. A ONE OF A KIND CUSTOM HOME OFFERING TIMELESS MODERN ERGONOMIC FAMILY LIVING WHILST ENJOYING GREAT DESIGN & ARCHITECTURE OF PORTLAND
This property is off market, which means it's not currently listed for sale or rent on Zillow. This may be different from what's available on other websites or public sources.
