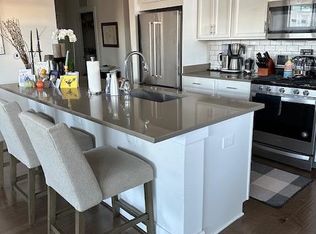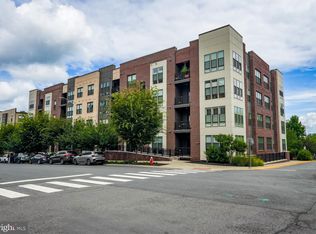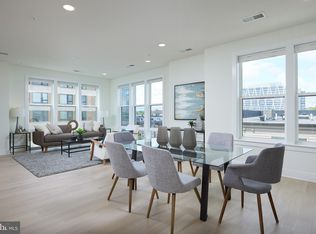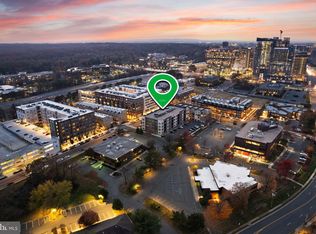Sold for $660,000 on 12/11/23
$660,000
11200 Reston Station Blvd UNIT 507, Reston, VA 20190
2beds
1,502sqft
Condominium
Built in 2019
-- sqft lot
$661,900 Zestimate®
$439/sqft
$3,850 Estimated rent
Home value
$661,900
$629,000 - $695,000
$3,850/mo
Zestimate® history
Loading...
Owner options
Explore your selling options
What's special
Welcome to this lovely immaculate Condo located within walking distance (approx. 3 blocks/ .02 mile) to the Reston METRO, Shops and Restaurants. Condo is in a secured building, Fob needed to enter in Condo's. This lovely condo is located on the top floor, 5th floor, one of the largest units, 2 bedrooms with a DEN, 2 full bath. Home is meticulously maintained, gently lived in. Sought after unit with 1,502 sq. ft. Beautiful open floor plan with large gourmet kitchen with Stainless Steel appliances, New Haven Linen Cabinets, under cabinets lightening, Counter Tops "White Ice" granite, HUGE Island. Soft Close Cabinets, Primary Bedroom has a huge walk in closet with Custom Closet Design System, Bathroom has Upgraded "White Ice" Granite, Linen Color Cabinets, Owners Shower with Seat, 2nd Bedroom also has a HUGE walk-in Closet. 2nd Bathroom is upgraded with Granite and Cabinets. There is a lovely Den with TV connections. Separate Laundry Room with Full Size Washer & Dryer, Large Balcony off Family room. 2 Car Garage Tandem Spots - 1st spot by Elevator. Condo is located steps from the W & OD trails, 10 Minute drive to Dulles Airport, VERY SHORT Walk to METRO
Zillow last checked: 8 hours ago
Listing updated: December 11, 2023 at 04:41am
Listed by:
Toni McIntyre 703-328-5059,
Long & Foster Real Estate, Inc.
Bought with:
Stacie Hatziyannis, SP101472
Berkshire Hathaway HomeServices PenFed Realty
Source: Bright MLS,MLS#: VAFX2152460
Facts & features
Interior
Bedrooms & bathrooms
- Bedrooms: 2
- Bathrooms: 2
- Full bathrooms: 2
- Main level bathrooms: 2
- Main level bedrooms: 2
Basement
- Area: 0
Heating
- Forced Air, Natural Gas
Cooling
- Central Air, Electric
Appliances
- Included: Microwave, Cooktop, Dishwasher, Disposal, Dryer, Exhaust Fan, Ice Maker, Oven, Refrigerator, Washer, Tankless Water Heater, Gas Water Heater
- Laundry: Main Level, In Unit
Features
- Combination Dining/Living, Elevator, Open Floorplan, Kitchen Island, Pantry, Upgraded Countertops, Walk-In Closet(s), 9'+ Ceilings, Dry Wall
- Flooring: Luxury Vinyl
- Windows: Low Emissivity Windows
- Has basement: No
- Has fireplace: No
Interior area
- Total structure area: 1,502
- Total interior livable area: 1,502 sqft
- Finished area above ground: 1,502
- Finished area below ground: 0
Property
Parking
- Total spaces: 2
- Parking features: Garage Door Opener, Covered, Inside Entrance, Underground, Garage
- Garage spaces: 2
Accessibility
- Accessibility features: No Stairs
Features
- Levels: One
- Stories: 1
- Exterior features: Sidewalks
- Pool features: Community
Details
- Additional structures: Above Grade, Below Grade
- Parcel number: 0183 10 0507
- Zoning: 230
- Special conditions: Standard
Construction
Type & style
- Home type: Condo
- Architectural style: Contemporary
- Property subtype: Condominium
- Attached to another structure: Yes
Materials
- Brick
Condition
- Excellent
- New construction: No
- Year built: 2019
Details
- Builder model: The Finn
Utilities & green energy
- Sewer: Public Sewer
- Water: Public
- Utilities for property: Electricity Available, Natural Gas Available, Phone Available, Fiber Optic
Community & neighborhood
Security
- Security features: Main Entrance Lock, Smoke Detector(s)
Location
- Region: Reston
- Subdivision: Lofts At Reston Station
HOA & financial
HOA
- Has HOA: Yes
- HOA fee: $763 annually
- Amenities included: Common Grounds, Pool, Tennis Court(s), Tot Lots/Playground
- Services included: Maintenance Grounds, Management, Common Area Maintenance, Trash, Water
Other fees
- Condo and coop fee: $512 monthly
Other
Other facts
- Listing agreement: Exclusive Right To Sell
- Ownership: Condominium
Price history
| Date | Event | Price |
|---|---|---|
| 12/11/2023 | Sold | $660,000-6.3%$439/sqft |
Source: | ||
| 11/28/2023 | Contingent | $704,500$469/sqft |
Source: | ||
| 10/26/2023 | Listed for sale | $704,500$469/sqft |
Source: | ||
Public tax history
| Year | Property taxes | Tax assessment |
|---|---|---|
| 2025 | $7,907 +2.8% | $646,020 +3% |
| 2024 | $7,693 +10.4% | $627,200 +7.7% |
| 2023 | $6,966 -1.2% | $582,180 |
Find assessor info on the county website
Neighborhood: 20190
Nearby schools
GreatSchools rating
- 6/10Sunrise Valley Elementary SchoolGrades: PK-6Distance: 0.8 mi
- 6/10Hughes Middle SchoolGrades: 7-8Distance: 0.9 mi
- 6/10South Lakes High SchoolGrades: 9-12Distance: 1.1 mi
Schools provided by the listing agent
- Elementary: Sunrise Valley
- High: South Lakes
- District: Fairfax County Public Schools
Source: Bright MLS. This data may not be complete. We recommend contacting the local school district to confirm school assignments for this home.
Get a cash offer in 3 minutes
Find out how much your home could sell for in as little as 3 minutes with a no-obligation cash offer.
Estimated market value
$661,900
Get a cash offer in 3 minutes
Find out how much your home could sell for in as little as 3 minutes with a no-obligation cash offer.
Estimated market value
$661,900



