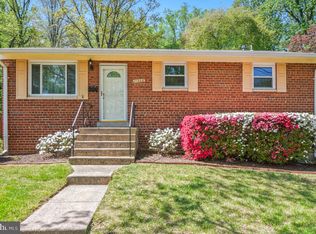HARD TO FIND 5 BR/3BA with walkout basement. Fully renovated in 2010, kitchen has 42" maple cabinets, stainless steel, granite counters, floors. Hardwoods throughout main lvl. Finished basement has 2 BR & full bath, fridge, sink. Situated on .22 acres, large yard w/storage shed. Less than 10 min to White Flint Metro, close to shopping & soon to be renovated White Flint area. NO HOA!
This property is off market, which means it's not currently listed for sale or rent on Zillow. This may be different from what's available on other websites or public sources.

