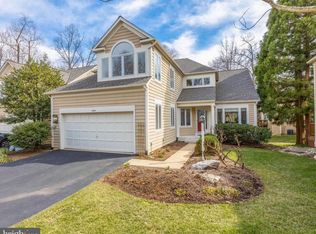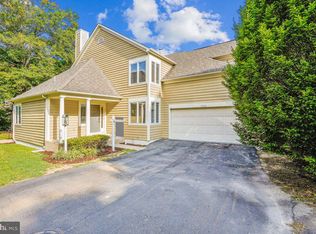Sold for $990,000
$990,000
11207 Pavilion Club Ct, Reston, VA 20194
4beds
3,276sqft
Single Family Residence
Built in 1993
5,227.2 Square Feet Lot
$1,060,800 Zestimate®
$302/sqft
$4,130 Estimated rent
Home value
$1,060,800
$1.01M - $1.11M
$4,130/mo
Zestimate® history
Loading...
Owner options
Explore your selling options
What's special
The charm of modern living seamlessly blends with the tranquility of nature right in the heart of North Reston. This beautifully maintained residence is an immaculate retreat, with luxurious sand-in-place floors flowing throughout, effortlessly marrying elegance and style. The captivating main level with its vaulted ceilings introduces a sense of openness that’s warmly inviting. Sand-in-place hardwood floors add a sophisticated touch and glide you effortlessly through this beautiful home. A two-sided fireplace bridges the library and family room, crafting an inviting atmosphere perfect for relaxation and memorable gatherings. The heart of the home, the gourmet kitchen, is a chef's delight. Outfitted with an induction cooktop, sleek single-bowl sink, and other modern conveniences, it makes entertaining easy. Upstairs, four bedrooms serve as serene retreats, each offering its unique comfort. The luxurious primary suite, complete with an en suite bath featuring a free-standing tub, a dual sink vanity, and a large frameless shower, adjoins another bedroom which has been transformed into an extravagant walk-in closet with custom shelving, elevating organization to an art form and making mornings a bit more glamorous. The finished basement welcomes you to a space brimming with versatility—ideal for entertainment, a personal gym, or as a private guest suite, ensuring comfort and privacy. Outside, the lawn is effortlessly handled by professional landscaping and neighborhood association care, leaving you ample time to revel in Reston’s natural and community offerings. Embrace the lifestyle Reston affords, with over 1,350 acres of open space, Lake Newport, Reston Town Center, and North Point Village Center only moments away. The convenience of nearby trails and extensive community amenities like tennis courts and swimming pools ensures your days can be as active or relaxed as you wish. This strategically located home is ideally situated for convenient commutes, thanks to its close proximity to the Reston Metro Station and Dulles International Airport. Enjoy the comfort and convenience of the nearby North Point Village Center and Reston Town Center for a variety of dining, shopping, and entertainment options. Your search ends here! Embrace a lifestyle of comfort, convenience, and natural beauty in North Reston!
Zillow last checked: 8 hours ago
Listing updated: April 19, 2024 at 08:42am
Listed by:
Christy Stuart 703-966-6625,
Real Broker, LLC,
Listing Team: Aligned Real Estate Group
Bought with:
Nikki Lagouros, 0225224571
Berkshire Hathaway HomeServices PenFed Realty
Source: Bright MLS,MLS#: VAFX2164838
Facts & features
Interior
Bedrooms & bathrooms
- Bedrooms: 4
- Bathrooms: 4
- Full bathrooms: 3
- 1/2 bathrooms: 1
- Main level bathrooms: 1
Basement
- Area: 650
Heating
- Forced Air, Zoned, Natural Gas
Cooling
- Central Air, Zoned, Electric
Appliances
- Included: Cooktop, Down Draft, Dishwasher, Disposal, Dryer, Exhaust Fan, Humidifier, Ice Maker, Microwave, Oven, Oven/Range - Gas, Refrigerator, Washer, Gas Water Heater
- Laundry: Laundry Room
Features
- Breakfast Area, Family Room Off Kitchen, Kitchen Island, Primary Bath(s), Built-in Features, Chair Railings, Crown Molding, Upgraded Countertops, Open Floorplan, Formal/Separate Dining Room, Ceiling Fan(s), Soaking Tub, Bathroom - Stall Shower, Walk-In Closet(s), Cathedral Ceiling(s), 9'+ Ceilings, 2 Story Ceilings, Vaulted Ceiling(s)
- Flooring: Hardwood, Wood
- Windows: Window Treatments
- Basement: Rear Entrance,Sump Pump,Connecting Stairway,Finished,Heated,Improved,Exterior Entry,Walk-Out Access
- Number of fireplaces: 1
- Fireplace features: Double Sided, Gas/Propane
Interior area
- Total structure area: 3,276
- Total interior livable area: 3,276 sqft
- Finished area above ground: 2,626
- Finished area below ground: 650
Property
Parking
- Total spaces: 4
- Parking features: Garage Door Opener, Attached, Driveway
- Attached garage spaces: 2
- Uncovered spaces: 2
Accessibility
- Accessibility features: None
Features
- Levels: Three
- Stories: 3
- Patio & porch: Deck, Porch
- Pool features: Community
- Has view: Yes
- View description: Trees/Woods
Lot
- Size: 5,227 sqft
- Features: Backs to Trees, Backs - Open Common Area, Cul-De-Sac, Landscaped, No Thru Street, Wooded
Details
- Additional structures: Above Grade, Below Grade
- Parcel number: 0114 17010030
- Zoning: 372
- Special conditions: Standard
Construction
Type & style
- Home type: SingleFamily
- Architectural style: Contemporary
- Property subtype: Single Family Residence
Materials
- Wood Siding
- Foundation: Concrete Perimeter
- Roof: Architectural Shingle
Condition
- New construction: No
- Year built: 1993
Details
- Builder model: CYPRESS
- Builder name: VAN METRE
Utilities & green energy
- Sewer: Public Sewer
- Water: Public
Community & neighborhood
Location
- Region: Reston
- Subdivision: Reston
HOA & financial
HOA
- Has HOA: Yes
- HOA fee: $625 quarterly
- Amenities included: Baseball Field, Basketball Court, Bike Trail, Common Grounds, Community Center, Jogging Path, Picnic Area, Pool Mem Avail, Pool, Soccer Field, Tennis Court(s), Tot Lots/Playground
- Services included: Common Area Maintenance, Lawn Care Front, Lawn Care Rear, Lawn Care Side, Maintenance Grounds, Management, Insurance, Pool(s), Recreation Facility, Reserve Funds, Road Maintenance, Snow Removal, Trash
Other
Other facts
- Listing agreement: Exclusive Right To Sell
- Ownership: Fee Simple
Price history
| Date | Event | Price |
|---|---|---|
| 4/19/2024 | Sold | $990,000+3.2%$302/sqft |
Source: | ||
| 3/17/2024 | Pending sale | $959,000+24.5%$293/sqft |
Source: | ||
| 5/31/2012 | Sold | $770,000+0.1%$235/sqft |
Source: Public Record Report a problem | ||
| 3/8/2012 | Price change | $769,000-2.5%$235/sqft |
Source: Long & Foster Real Estate #FX7758312 Report a problem | ||
| 1/21/2012 | Listed for sale | $789,000+5.2%$241/sqft |
Source: Long & Foster Real Estate #FX7758312 Report a problem | ||
Public tax history
| Year | Property taxes | Tax assessment |
|---|---|---|
| 2025 | $11,537 +3.5% | $959,000 +3.7% |
| 2024 | $11,148 +4.2% | $924,790 +1.6% |
| 2023 | $10,695 +1.9% | $909,790 +3.2% |
Find assessor info on the county website
Neighborhood: Wiehle Ave - Reston Pky
Nearby schools
GreatSchools rating
- 6/10Aldrin Elementary SchoolGrades: PK-6Distance: 0.2 mi
- 5/10Herndon Middle SchoolGrades: 7-8Distance: 3.2 mi
- 3/10Herndon High SchoolGrades: 9-12Distance: 2.2 mi
Schools provided by the listing agent
- Elementary: Aldrin
- Middle: Herndon
- High: Herndon
- District: Fairfax County Public Schools
Source: Bright MLS. This data may not be complete. We recommend contacting the local school district to confirm school assignments for this home.
Get a cash offer in 3 minutes
Find out how much your home could sell for in as little as 3 minutes with a no-obligation cash offer.
Estimated market value$1,060,800
Get a cash offer in 3 minutes
Find out how much your home could sell for in as little as 3 minutes with a no-obligation cash offer.
Estimated market value
$1,060,800

