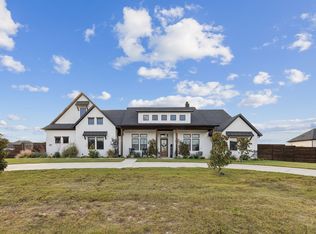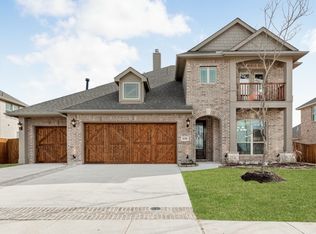Sold
Price Unknown
1121 Raglan Ct, Midlothian, TX 76065
4beds
2,958sqft
Single Family Residence
Built in 2022
1 Acres Lot
$609,100 Zestimate®
$--/sqft
$3,731 Estimated rent
Home value
$609,100
$566,000 - $658,000
$3,731/mo
Zestimate® history
Loading...
Owner options
Explore your selling options
What's special
Open floorplan in the sought after Mockingbird Springs community. This gorgeous AGC Custom Home has many upgraded features including hardwood floors throughout the entry, office, breakfast, living and kitchen and a 340 sq ft covered outdoor patio with fireplace! The 3 secondary bedrooms are oversized and split from the 16x16 Master suite. The kitchen will feature an over sized breakfast area, granite counter tops, SS appliances, double oven and cabinets to the ceiling. Gas cooktop, gas interior fireplace starter and gas tankless water heater! Completion time is expected for mid March 2023!
Zillow last checked: 8 hours ago
Listing updated: June 19, 2025 at 05:25pm
Listed by:
Chris Oliver 0562685 972-921-5797,
Oliver Realty 972-921-5797
Bought with:
Tim Johnson
WILLIAM DAVIS REALTY
Source: NTREIS,MLS#: 20192404
Facts & features
Interior
Bedrooms & bathrooms
- Bedrooms: 4
- Bathrooms: 3
- Full bathrooms: 3
Primary bedroom
- Features: Dual Sinks, Garden Tub/Roman Tub, Separate Shower, Walk-In Closet(s)
- Level: First
- Dimensions: 16 x 16
Bedroom
- Features: Split Bedrooms
- Level: First
- Dimensions: 14 x 14
Bedroom
- Features: Split Bedrooms
- Level: First
- Dimensions: 14 x 12
Bedroom
- Features: Split Bedrooms
- Level: First
- Dimensions: 14 x 12
Breakfast room nook
- Level: First
- Dimensions: 14 x 11
Kitchen
- Features: Built-in Features, Kitchen Island, Stone Counters, Walk-In Pantry
- Level: First
- Dimensions: 13 x 22
Living room
- Features: Fireplace
- Level: First
- Dimensions: 20 x 22
Office
- Level: First
- Dimensions: 10 x 11
Utility room
- Features: Built-in Features
- Level: First
- Dimensions: 8 x 9
Heating
- Central
Cooling
- Central Air
Appliances
- Included: Double Oven, Dishwasher, Electric Oven, Gas Cooktop, Disposal
Features
- High Speed Internet, Cable TV, Vaulted Ceiling(s)
- Flooring: Carpet, Ceramic Tile, Wood
- Has basement: No
- Number of fireplaces: 2
- Fireplace features: Wood Burning
Interior area
- Total interior livable area: 2,958 sqft
Property
Parking
- Total spaces: 3
- Parking features: Garage
- Attached garage spaces: 3
Features
- Levels: One
- Stories: 1
- Patio & porch: Covered
- Pool features: None
Lot
- Size: 1 Acres
- Dimensions: 150 x 255
Details
- Parcel number: 286036
Construction
Type & style
- Home type: SingleFamily
- Architectural style: Detached
- Property subtype: Single Family Residence
- Attached to another structure: Yes
Materials
- Brick
- Foundation: Slab
- Roof: Composition
Condition
- New construction: Yes
- Year built: 2022
Utilities & green energy
- Sewer: Aerobic Septic
- Utilities for property: Propane, Septic Available, Underground Utilities, Cable Available
Community & neighborhood
Security
- Security features: Prewired
Community
- Community features: Community Mailbox
Location
- Region: Midlothian
- Subdivision: Mockingbird Springs
HOA & financial
HOA
- Has HOA: Yes
- HOA fee: $550 annually
- Services included: Association Management, Maintenance Grounds
- Association name: Goodwin Mgmt
- Association phone: 855-289-6007
Price history
| Date | Event | Price |
|---|---|---|
| 4/13/2023 | Sold | -- |
Source: NTREIS #20192404 Report a problem | ||
| 3/17/2023 | Pending sale | $659,000$223/sqft |
Source: NTREIS #20192404 Report a problem | ||
| 10/26/2022 | Listed for sale | $659,000$223/sqft |
Source: NTREIS #20192404 Report a problem | ||
Public tax history
Tax history is unavailable.
Neighborhood: 76065
Nearby schools
GreatSchools rating
- 7/10Longbranch Elementary SchoolGrades: PK-5Distance: 1.1 mi
- 8/10Walnut Grove Middle SchoolGrades: 6-8Distance: 0.8 mi
- 8/10Midlothian Heritage High SchoolGrades: 9-12Distance: 1.2 mi
Schools provided by the listing agent
- Elementary: Longbranch
- Middle: Walnut Grove
- High: Heritage
- District: Midlothian ISD
Source: NTREIS. This data may not be complete. We recommend contacting the local school district to confirm school assignments for this home.
Get a cash offer in 3 minutes
Find out how much your home could sell for in as little as 3 minutes with a no-obligation cash offer.
Estimated market value$609,100
Get a cash offer in 3 minutes
Find out how much your home could sell for in as little as 3 minutes with a no-obligation cash offer.
Estimated market value
$609,100

