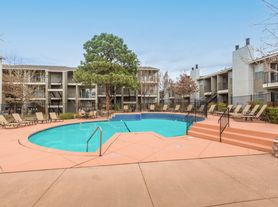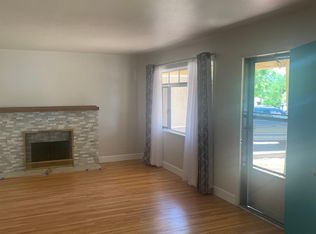Located near I-40, making travel simple to get anywhere in the city. The backyard includes a workshop, perfect for projects or storage. Inside you'll find a large primary bedroom with a walk-in closet and a large and expansive outdoor living area
The spacious lot offers ample parking for multiple vehicles a charming front yard with two mature shade trees. Conveniently located 15min from UNM and 5 min within major retailers including Costco, Walmart, Sam's Club, BestBuy, and Target. This house also provides quick access to Sandia Labs
Lease Duration
Standard 12-month lease minimum
Shorter terms may be considered at an adjusted rate.
Rent, Deposits & Fees
$2,300/month
Security Deposit
First & Last Months
Pet Policies
Small dogs only
Non-refundable pet deposit $300
Non-refundable cleaning fee $300
Smoking / Vaping Policies
No smoking inside property
Tenant Responsibilities:
Water
Gas
Electric / All utilities
Internet
Application Requirements
Must earn at least 2.5x monthly rent
Minimum 670 credit score
Background and credit check required (tenant pays).
No evictions
No criminal records
No collections, past or present.
House for rent
Accepts Zillow applications
$2,300/mo
11213 Chico Rd NE, Albuquerque, NM 87123
4beds
1,360sqft
Price may not include required fees and charges.
Single family residence
Available now
Small dogs OK
Central air
In unit laundry
Heat pump
What's special
Spacious lot
- 62 days |
- -- |
- -- |
Zillow last checked: 8 hours ago
Listing updated: January 23, 2026 at 09:01am
Travel times
Facts & features
Interior
Bedrooms & bathrooms
- Bedrooms: 4
- Bathrooms: 2
- Full bathrooms: 2
Heating
- Heat Pump
Cooling
- Central Air
Appliances
- Included: Dishwasher, Dryer, Freezer, Microwave, Oven, Refrigerator, Washer
- Laundry: In Unit
Features
- Walk In Closet
- Flooring: Carpet, Hardwood, Tile
Interior area
- Total interior livable area: 1,360 sqft
Property
Parking
- Details: Contact manager
Features
- Exterior features: Bicycle storage, Walk In Closet
Details
- Parcel number: 102105732814341608
Construction
Type & style
- Home type: SingleFamily
- Property subtype: Single Family Residence
Community & HOA
Location
- Region: Albuquerque
Financial & listing details
- Lease term: 1 Year
Price history
| Date | Event | Price |
|---|---|---|
| 12/29/2025 | Price change | $2,300-8%$2/sqft |
Source: Zillow Rentals Report a problem | ||
| 11/22/2025 | Listed for rent | $2,500$2/sqft |
Source: Zillow Rentals Report a problem | ||
| 11/7/2025 | Sold | -- |
Source: | ||
| 10/25/2025 | Pending sale | $309,000$227/sqft |
Source: | ||
| 8/30/2025 | Listed for sale | $309,000+73.7%$227/sqft |
Source: | ||
Neighborhood: Sandia Vista
Nearby schools
GreatSchools rating
- 3/10Tomasita Elementary SchoolGrades: PK-5Distance: 0.4 mi
- 4/10Kennedy Middle SchoolGrades: 6-8Distance: 0.5 mi
- 5/10Manzano High SchoolGrades: PK-12Distance: 0.9 mi

