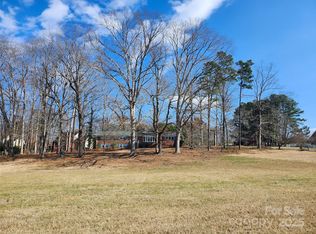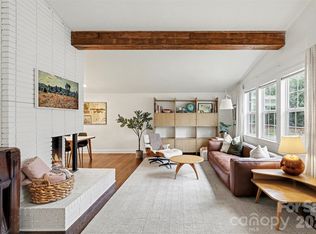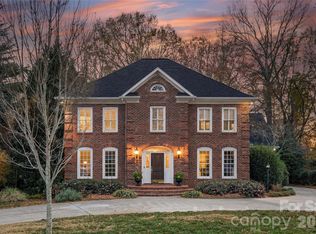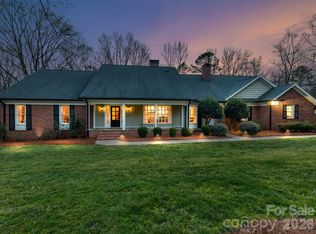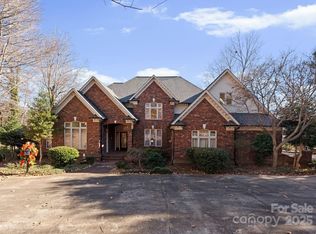This rare property combines luxurious living with serene country charm, just 20 minutes from downtown Charlotte and 10 min from downtown Matthews- country living with city conveniences right around the corner. The stately all-brick traditional home is nestled on 7+ picturesque acres, fully enclosed by charming white picket fencing. The chef’s kitchen flows seamlessly into the inviting great room and sun-drenched breakfast nook.Host elegant dinners in the formal dining room adorned with dramatic floor-to-ceiling windows.The main-level primary suite is a private retreat, featuring a spa-like updated bath and spacious walk-in closet.Upstairs, generously sized secondary bedrooms share a stylish bath with dual vanities. A spacious office and a separate versatile bonus room provide ideal flex space, while the enormous walk-up attic offers outstanding storage or future expansion potential.Equestrians will love the well-maintained horse barn, fenced pasture, and riding ring—horses welcome!
Active
$1,750,000
11215 Idlewild Rd, Matthews, NC 28105
4beds
3,179sqft
Est.:
Single Family Residence
Built in 1985
7.22 Acres Lot
$1,667,700 Zestimate®
$550/sqft
$-- HOA
What's special
Riding ringDramatic floor-to-ceiling windowsVersatile bonus roomWell-maintained horse barnStately all-brick traditional homeSun-drenched breakfast nookSpa-like updated bath
- 201 days |
- 1,660 |
- 45 |
Zillow last checked: 8 hours ago
Listing updated: October 06, 2025 at 07:49am
Listing Provided by:
Aubrey Grier agrier@dickensmitchener.com,
Dickens Mitchener & Associates Inc,
Brandon Grier,
Dickens Mitchener & Associates Inc
Source: Canopy MLS as distributed by MLS GRID,MLS#: 4281881
Tour with a local agent
Facts & features
Interior
Bedrooms & bathrooms
- Bedrooms: 4
- Bathrooms: 3
- Full bathrooms: 2
- 1/2 bathrooms: 1
- Main level bedrooms: 1
Primary bedroom
- Level: Main
Bedroom s
- Level: Upper
Bathroom full
- Level: Main
Bathroom full
- Level: Upper
Bonus room
- Level: Upper
Breakfast
- Level: Main
Dining room
- Level: Main
Great room
- Level: Main
Kitchen
- Level: Main
Laundry
- Level: Upper
Living room
- Level: Main
Office
- Level: Upper
Heating
- Electric, Forced Air
Cooling
- Central Air
Appliances
- Included: Dishwasher, Microwave, Oven, Refrigerator
- Laundry: Laundry Room, Upper Level
Features
- Has basement: No
- Fireplace features: Family Room
Interior area
- Total structure area: 3,179
- Total interior livable area: 3,179 sqft
- Finished area above ground: 3,179
- Finished area below ground: 0
Property
Parking
- Total spaces: 2
- Parking features: Driveway, Attached Garage, Garage on Main Level
- Attached garage spaces: 2
- Has uncovered spaces: Yes
Features
- Levels: Two
- Stories: 2
Lot
- Size: 7.22 Acres
- Features: Pasture, Views
Details
- Parcel number: 13532106
- Zoning: R
- Special conditions: Standard
- Horse amenities: Barn, Corral(s), Equestrian Facilities, Paddocks, Pasture, Round Pen, Stable(s), Tack Room
Construction
Type & style
- Home type: SingleFamily
- Property subtype: Single Family Residence
Materials
- Brick Full
- Foundation: Crawl Space
- Roof: Composition
Condition
- New construction: No
- Year built: 1985
Utilities & green energy
- Sewer: Septic Installed
- Water: Well
- Utilities for property: Cable Connected, Wired Internet Available
Community & HOA
Community
- Subdivision: none
Location
- Region: Matthews
Financial & listing details
- Price per square foot: $550/sqft
- Tax assessed value: $1,379,100
- Date on market: 8/7/2025
- Cumulative days on market: 298 days
- Listing terms: Cash,Conventional
- Exclusions: Sign on the front gate
- Road surface type: Gravel, Concrete
Estimated market value
$1,667,700
$1.58M - $1.75M
$3,414/mo
Price history
Price history
| Date | Event | Price |
|---|---|---|
| 9/10/2025 | Price change | $1,750,000-7.7%$550/sqft |
Source: | ||
| 8/7/2025 | Listed for sale | $1,895,000-24.2%$596/sqft |
Source: | ||
| 6/26/2025 | Listing removed | $2,500,000$786/sqft |
Source: | ||
| 3/21/2025 | Listed for sale | $2,500,000$786/sqft |
Source: | ||
Public tax history
Public tax history
| Year | Property taxes | Tax assessment |
|---|---|---|
| 2025 | -- | $1,379,100 |
| 2024 | -- | $1,379,100 |
| 2023 | -- | $1,379,100 +254.7% |
| 2022 | -- | $388,800 |
| 2021 | -- | $388,800 |
| 2020 | -- | $388,800 |
| 2019 | $3,423 -16.9% | $388,800 +3.9% |
| 2018 | $4,119 +0.9% | $374,300 |
| 2017 | $4,084 | $374,300 |
| 2016 | $4,084 | $374,300 |
| 2015 | $4,084 -19.4% | $374,300 -19.5% |
| 2014 | $5,065 | $465,100 |
| 2013 | -- | $465,100 |
| 2012 | -- | $465,100 |
| 2011 | -- | $465,100 +22.7% |
| 2010 | -- | $379,100 |
| 2009 | -- | $379,100 |
| 2008 | -- | $379,100 |
| 2007 | -- | $379,100 |
| 2006 | -- | $379,100 |
| 2005 | -- | $379,100 |
| 2004 | -- | $379,100 |
| 2003 | -- | $379,100 +31.4% |
| 2002 | -- | $288,560 |
| 2001 | -- | $288,560 |
| 2000 | -- | $288,560 |
Find assessor info on the county website
BuyAbility℠ payment
Est. payment
$9,314/mo
Principal & interest
$8322
Property taxes
$992
Climate risks
Neighborhood: 28105
Nearby schools
GreatSchools rating
- 3/10Crown Point ElementaryGrades: PK-5Distance: 0.9 mi
- 4/10Mint Hill Middle SchoolGrades: 6-8Distance: 0.2 mi
- 6/10David W Butler HighGrades: 9-12Distance: 2.4 mi
Schools provided by the listing agent
- Elementary: Mint Hill
- Middle: Mint Hill
- High: Butler
Source: Canopy MLS as distributed by MLS GRID. This data may not be complete. We recommend contacting the local school district to confirm school assignments for this home.
