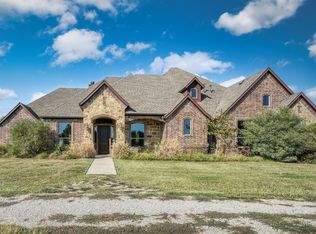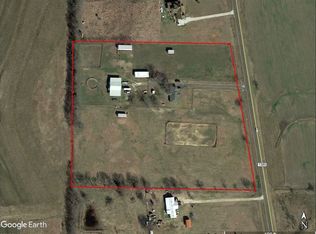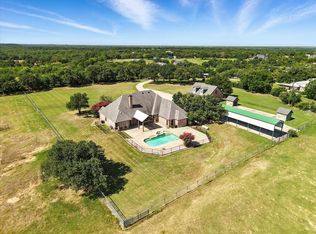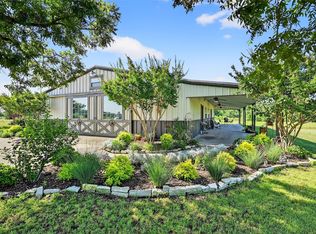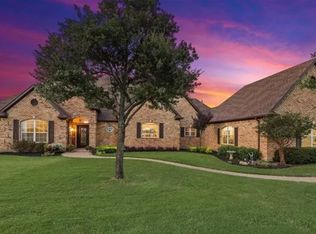Over 17 acres of improved property on both Mustang and well water. 2184 SF, 2 story farm house that is 3/2.5/2. 985+/- SF Barn Apt that is 3/2. All steel structure 151' long built in 2018. 14 Stall show barn with auto waterers, auto fly spray, AC ofc, tack, 1/2 bath, storage/laundry, feed room. Barn apt has entry from the barn and outside door with patios. Approx 2.5 acres of pecan orchards. 1 acre of treed creek area. Farm is fenced and cross fenced in steel fencing. Shop and equipment storage building. Multiple steel, run in shelters with farm faucet water to turnouts. For sale by owner / broker. Occupied working horse farm. For showing: Contact Tracy Glover 214-762-8285
For sale by owner
$2,195,000
11217 Foutch Rd, Pilot Point, TX 76258
6beds
0baths
2,185sqft
Est.:
SingleFamily
Built in 1989
16.16 Acres Lot
$-- Zestimate®
$1,005/sqft
$-- HOA
Overview
What the owner loves about this home
The charming original farmhouse with its open updates and large windows on the front and back, make it appear much larger than it is. Outside an abundance of mature oak trees with walking paths along the creek and open pasture spaces, great for adventuring.
- 45 days |
- 313 |
- 16 |
Listed by:
Property Owner (214) 762-8285
Facts & features
Interior
Bedrooms & bathrooms
- Bedrooms: 6
- Bathrooms: 0
Heating
- Forced air
Cooling
- Central, Other
Appliances
- Included: Dishwasher, Garbage disposal, Range / Oven, Refrigerator
Features
- Decorative Lighting, Bay Windows
- Flooring: Tile, Laminate
- Basement: None
- Has fireplace: Yes
- Fireplace features: Electric
Interior area
- Structure area source: Tax
- Total interior livable area: 2,185 sqft
Property
Parking
- Total spaces: 6
- Parking features: Garage - Detached
Features
- Exterior features: Vinyl
- Fencing: Wood, Metal, Cross Fenced, Pipe
- Has view: Yes
- View description: Park
Lot
- Size: 16.16 Acres
- Features: Lrg. Backyard Grass, Acreage, Heavily Treed, Horses Permitted, Creek, Pasture, Landscaped
Details
- Parcel number: R155243
- Other equipment: Range/Oven-Electric, Water Line to Refrigerator, Vent Mechanism
Construction
Type & style
- Home type: SingleFamily
- Architectural style: Traditional, Ranch
Materials
- Wood
- Foundation: Slab
- Roof: Composition
Condition
- New construction: No
- Year built: 1989
Utilities & green energy
- Utilities for property: Septic, Co-op Water
Community & HOA
Community
- Security: Fire/Smoke, Carbon Monoxide Detector
Location
- Region: Pilot Point
Financial & listing details
- Price per square foot: $1,005/sqft
- Tax assessed value: $1,600,000
- Annual tax amount: $3,093
- Date on market: 1/12/2026
Estimated market value
Not available
Estimated sales range
Not available
$3,005/mo
Price history
Price history
| Date | Event | Price |
|---|---|---|
| 1/12/2026 | Listed for sale | $2,195,000-4.4%$1,005/sqft |
Source: Owner Report a problem | ||
| 9/30/2024 | Listing removed | $2,295,000$1,050/sqft |
Source: NTREIS #20599188 Report a problem | ||
| 4/27/2024 | Listed for sale | $2,295,000+4.3%$1,050/sqft |
Source: NTREIS #20599188 Report a problem | ||
| 4/6/2023 | Listing removed | -- |
Source: NTREIS #20016634 Report a problem | ||
| 6/20/2022 | Listing removed | $2,200,000$1,007/sqft |
Source: NTREIS #20016634 Report a problem | ||
| 5/9/2022 | Price change | $2,200,000-8.3%$1,007/sqft |
Source: NTREIS #20016634 Report a problem | ||
| 3/31/2022 | Listed for sale | $2,400,000$1,098/sqft |
Source: NTREIS #20016634 Report a problem | ||
Public tax history
Public tax history
| Year | Property taxes | Tax assessment |
|---|---|---|
| 2025 | $3,093 -78.9% | $684,567 -55.5% |
| 2024 | $14,673 +183.9% | $1,537,879 +0.5% |
| 2023 | $5,169 -72% | $1,529,690 +7.9% |
| 2022 | $18,478 +137.4% | $1,417,848 +33.9% |
| 2021 | $7,782 -0.7% | $1,058,627 +71.9% |
| 2020 | $7,836 -3.4% | $615,830 -38.1% |
| 2019 | $8,110 +100% | $994,905 +211.6% |
| 2018 | $4,055 +119.1% | $319,338 -0.2% |
| 2017 | $1,850 | $320,070 +108.7% |
| 2016 | $1,850 +50.5% | $153,332 +7.5% |
| 2015 | $1,230 | $142,629 |
Find assessor info on the county website
BuyAbility℠ payment
Est. payment
$13,573/mo
Principal & interest
$10811
Property taxes
$2762
Climate risks
Neighborhood: 76258
Nearby schools
GreatSchools rating
- NAPilot Point Elementary SchoolGrades: PK-KDistance: 1.8 mi
- 4/10Pilot Point Selz Middle SchoolGrades: 6-8Distance: 1.7 mi
- 5/10Pilot Point High SchoolGrades: 9-12Distance: 2.9 mi
Schools provided by the listing agent
- Elementary: Pilot Point
- Middle: Pilot Point
- High: Pilot Point
- District: Pilot Point ISD
Source: The MLS. This data may not be complete. We recommend contacting the local school district to confirm school assignments for this home.
