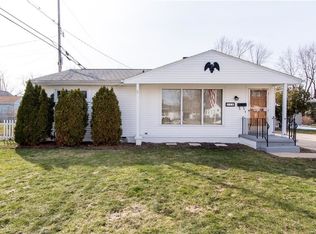Closed
$279,000
1122 Brighton Rd, Tonawanda, NY 14150
3beds
1,848sqft
Single Family Residence
Built in 1950
7,291.94 Square Feet Lot
$290,600 Zestimate®
$151/sqft
$1,999 Estimated rent
Home value
$290,600
$267,000 - $317,000
$1,999/mo
Zestimate® history
Loading...
Owner options
Explore your selling options
What's special
Newly renovated, spacious two story home is waiting for you! Featuring a large eat-in kitchen with lots of cabinet and pantry space along with a refrigerator, stove, dishwasher and disposal! Large living room space with two 1st floor bedrooms and 1.5 bath all on the main floor! Sliding door off the kitchen leads to a partially covered patio, and fully fenced yard! The second floor features another bedroom and full bathroom, along with a huge open area for the potential of more bedrooms and living space! There is also a kitchenette on the second floor for possible in-law setup! Sliding door on second floor leads to second story deck! Updated windows throughout the home except for front bay window. Large main entryway for plenty of boots, coats and hats! Oversized 2.5 car attached garage, complete with garage door opener, lighting and workspace! "Other Room" (31x12) is on 2nd floor. Possibilities are endless! (in-law suite, more bedrooms, family room, etc..)! This is truly a must see! This is a for sale by owner - all negotiations wiill be with owner directly.
Zillow last checked: 18 hours ago
Listing updated: November 01, 2024 at 08:51am
Listed by:
Andrea Klyczek 716-243-9384,
Superlative Real Estate, Inc.
Bought with:
Michael J Boland, 10401248896
Howard Hanna WNY Inc.
Source: NYSAMLSs,MLS#: B1548188 Originating MLS: Buffalo
Originating MLS: Buffalo
Facts & features
Interior
Bedrooms & bathrooms
- Bedrooms: 3
- Bathrooms: 2
- Full bathrooms: 1
- 1/2 bathrooms: 1
- Main level bathrooms: 2
- Main level bedrooms: 1
Bedroom 1
- Level: First
- Dimensions: 11.00 x 10.00
Bedroom 1
- Level: First
- Dimensions: 11.00 x 10.00
Bedroom 2
- Level: First
- Dimensions: 11.00 x 11.00
Bedroom 2
- Level: First
- Dimensions: 11.00 x 11.00
Bedroom 3
- Level: Second
- Dimensions: 10.00 x 9.00
Bedroom 3
- Level: Second
- Dimensions: 10.00 x 9.00
Kitchen
- Level: First
- Dimensions: 21.00 x 10.00
Kitchen
- Level: First
- Dimensions: 21.00 x 10.00
Living room
- Level: First
- Dimensions: 20.00 x 12.00
Living room
- Level: First
- Dimensions: 20.00 x 12.00
Other
- Level: Second
- Dimensions: 31.00 x 12.00
Other
- Level: Second
- Dimensions: 31.00 x 12.00
Heating
- Gas, Forced Air
Cooling
- Central Air
Appliances
- Included: Dishwasher, Electric Cooktop, Exhaust Fan, Electric Oven, Electric Range, Free-Standing Range, Gas Water Heater, Oven, Range Hood
Features
- Den, Entrance Foyer, Eat-in Kitchen, Great Room, Home Office, Bedroom on Main Level, Main Level Primary
- Flooring: Carpet, Ceramic Tile, Laminate, Varies
- Basement: Full
- Has fireplace: No
Interior area
- Total structure area: 1,848
- Total interior livable area: 1,848 sqft
Property
Parking
- Total spaces: 2.5
- Parking features: Attached, Garage, Garage Door Opener
- Attached garage spaces: 2.5
Features
- Levels: Two
- Stories: 2
- Patio & porch: Balcony, Open, Patio, Porch
- Exterior features: Awning(s), Balcony, Concrete Driveway, Patio
Lot
- Size: 7,291 sqft
- Dimensions: 54 x 135
- Features: Residential Lot
Details
- Parcel number: 1464890546200009011000
- Special conditions: Standard
Construction
Type & style
- Home type: SingleFamily
- Architectural style: Colonial
- Property subtype: Single Family Residence
Materials
- Aluminum Siding, Block, Concrete, Steel Siding
- Foundation: Poured
Condition
- Resale
- Year built: 1950
Utilities & green energy
- Sewer: Connected
- Water: Connected, Public
- Utilities for property: Sewer Connected, Water Connected
Community & neighborhood
Location
- Region: Tonawanda
- Subdivision: Delaware Mdws 08
Other
Other facts
- Listing terms: Cash,Conventional,FHA,VA Loan
Price history
| Date | Event | Price |
|---|---|---|
| 7/18/2025 | Listing removed | $4,300$2/sqft |
Source: Zillow Rentals Report a problem | ||
| 6/21/2025 | Price change | $4,300+43.4%$2/sqft |
Source: Zillow Rentals Report a problem | ||
| 5/31/2025 | Listed for rent | $2,999$2/sqft |
Source: Zillow Rentals Report a problem | ||
| 10/4/2024 | Sold | $279,000-0.4%$151/sqft |
Source: | ||
| 8/6/2024 | Pending sale | $279,999$152/sqft |
Source: | ||
Public tax history
| Year | Property taxes | Tax assessment |
|---|---|---|
| 2024 | -- | $60,600 |
| 2023 | -- | $60,600 |
| 2022 | -- | $60,600 |
Find assessor info on the county website
Neighborhood: 14150
Nearby schools
GreatSchools rating
- 4/10Thomas A Edison Elementary SchoolGrades: K-4Distance: 0.7 mi
- 6/10Kenmore East Senior High SchoolGrades: 8-12Distance: 0.2 mi
- 3/10Ben Franklin Middle SchoolGrades: 5-7Distance: 1.3 mi
Schools provided by the listing agent
- District: Kenmore-Tonawanda Union Free District
Source: NYSAMLSs. This data may not be complete. We recommend contacting the local school district to confirm school assignments for this home.
