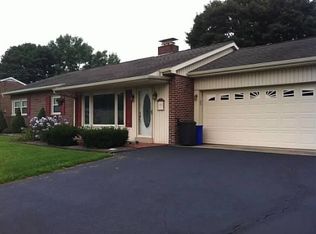IF YOU ARE LOOKING FOR A ONE-OF-A-KIND BRICK FARMHOUSE WITH LOTS OF ROOM & CLOSE TO YORK & HANOVER, CHECK THIS ONE OUT ~ NEWER BOILER WITH HOT WATER COIL, INSULATED WINDOWS, FRESH PAINT, NEW CARPET & FLOORING ~ HUGE EAT-IN KITCHEN PLUS SEPARATE DINING ROOM/FAMILY ROOM COMBO ~ DEN ON 1ST FLOOR COULD BE 4TH BEDROOM, OFFICE OR PLAY ROOM ~ 1ST FLOOR LAUNDRY/MUD ROOM & 1ST FLOOR FULL BATH ~ FENCED YARD, STORAGE SHED, DOG KENNEL & SWING SET INCLUDED ~ LIVING ROOM WITH FIREPLACE WITH WOODSTOVE INSERT ~ LARGE MASTER BATH ON SECOND FLOOR WITH WHIRLPOOL TUB, SEPARATE SHOWER, WALK-IN CLOSET & TILE FLOOR ~ WALK-UP ATTIC FOR STORAGE ~ OVERSIZED ONE CAR GARAGE PLUS OFF-STREET PARKING ~ CAC NEEDS REPAIRED ~ HOME WARRANTY WITH ACCEPTABLE OFFER.
This property is off market, which means it's not currently listed for sale or rent on Zillow. This may be different from what's available on other websites or public sources.
