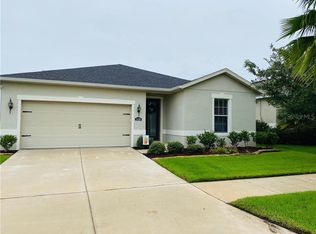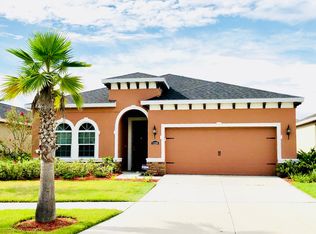Sold for $392,000 on 04/04/24
$392,000
11222 Spring Point Cir, Riverview, FL 33579
3beds
2,022sqft
Single Family Residence
Built in 2015
6,791 Square Feet Lot
$385,400 Zestimate®
$194/sqft
$2,691 Estimated rent
Home value
$385,400
$366,000 - $405,000
$2,691/mo
Zestimate® history
Loading...
Owner options
Explore your selling options
What's special
Huge price reduction on this fantastic home on the palm tree-lined streets of Lucaya Lake Club now available! Community amenities include clubhouse, zero-entry pool, fitness center, splash park, playground, walking trails, and of course access to 78 acre Lucaya Lake for canoeing, kayaking and paddle boarding! The layout of this home is well-designed, each bedroom separated by living space to create privacy for each. The study boasts custom built in floor-to-ceiling shelving and french doors. The centerpiece of the home is the open concept kitchen, dining and great room. Chef's kitchen has loads of granite counters and 42" cabinets, and even more storage in the walk-in pantry! Large kitchen island provides additional food prep space and breakfast seating. The gas oven range is such a nice amenity! Updated hanscraped Hickory hardwood flooring throughout! Ample Primary suite has an adjoining bath with double granite vanity, glass shower surround, private water closet and huge walk in closet. Rear yard features a lanai and vinyl privacy fence, ready for your landscaping design! Super low HOA fees make this an exceptional place to call home!
Zillow last checked: 8 hours ago
Listing updated: August 21, 2024 at 08:45am
Listing Provided by:
Chris Teeter 513-289-7290,
EXP REALTY LLC 888-883-8509
Bought with:
Non-Member Agent
STELLAR NON-MEMBER OFFICE
Source: Stellar MLS,MLS#: U8222416 Originating MLS: Sarasota - Manatee
Originating MLS: Sarasota - Manatee

Facts & features
Interior
Bedrooms & bathrooms
- Bedrooms: 3
- Bathrooms: 2
- Full bathrooms: 2
Primary bedroom
- Features: En Suite Bathroom, Walk-In Closet(s)
- Level: First
- Dimensions: 16x13
Bedroom 1
- Features: Ceiling Fan(s), Built-in Closet
- Level: First
- Dimensions: 11x13
Bedroom 2
- Features: Built-in Closet
- Level: First
- Dimensions: 12x13
Primary bathroom
- Features: Dual Sinks, En Suite Bathroom, Granite Counters, Stone Counters, Water Closet/Priv Toilet
- Level: First
Bathroom 1
- Features: Tub With Shower
- Level: First
Den
- Features: Built-In Shelving
- Level: First
- Dimensions: 12x10
Foyer
- Level: First
- Dimensions: 26x6
Great room
- Features: Ceiling Fan(s)
- Level: First
- Dimensions: 30x12
Kitchen
- Features: Pantry, Granite Counters, Kitchen Island, Stone Counters
- Level: First
- Dimensions: 12x23
Laundry
- Level: First
- Dimensions: 5x6
Heating
- Central
Cooling
- Central Air
Appliances
- Included: Dishwasher, Microwave, Range, Refrigerator
- Laundry: Laundry Room
Features
- Eating Space In Kitchen, High Ceilings, Kitchen/Family Room Combo
- Flooring: Engineered Hardwood
- Windows: Hurricane Shutters
- Has fireplace: No
Interior area
- Total structure area: 2,581
- Total interior livable area: 2,022 sqft
Property
Parking
- Total spaces: 2
- Parking features: Garage - Attached
- Attached garage spaces: 2
- Details: Garage Dimensions: 22x22
Features
- Levels: One
- Stories: 1
- Patio & porch: Patio, Screened
- Exterior features: Sprinkler Metered
- Fencing: Vinyl
- Waterfront features: Lake, Lake Privileges
Lot
- Size: 6,791 sqft
- Dimensions: 50 x 135.82
Details
- Parcel number: U053120A0GB0000000069.0
- Zoning: PD
- Special conditions: None
Construction
Type & style
- Home type: SingleFamily
- Architectural style: Ranch
- Property subtype: Single Family Residence
Materials
- Block, Stucco
- Foundation: Slab
- Roof: Shingle
Condition
- New construction: No
- Year built: 2015
Utilities & green energy
- Sewer: Public Sewer
- Water: Public
- Utilities for property: Natural Gas Connected
Community & neighborhood
Community
- Community features: Lake, Water Access, Clubhouse, Fitness Center, Playground, Pool
Location
- Region: Riverview
- Subdivision: LUCAYA LAKE CLUB PH 1B
HOA & financial
HOA
- Has HOA: Yes
- HOA fee: $49 monthly
- Amenities included: Clubhouse, Fitness Center, Playground, Pool
- Association name: Inframark- Melissa Wood, manager
- Association phone: 813-991-1116
Other fees
- Pet fee: $0 monthly
Other financial information
- Total actual rent: 0
Other
Other facts
- Ownership: Fee Simple
- Road surface type: Asphalt
Price history
| Date | Event | Price |
|---|---|---|
| 4/4/2024 | Sold | $392,000-2%$194/sqft |
Source: | ||
| 3/3/2024 | Pending sale | $400,000$198/sqft |
Source: | ||
| 2/1/2024 | Price change | $400,000-4.8%$198/sqft |
Source: | ||
| 1/25/2024 | Price change | $420,000-4.5%$208/sqft |
Source: | ||
| 11/29/2023 | Listed for sale | $439,900+9.7%$218/sqft |
Source: | ||
Public tax history
| Year | Property taxes | Tax assessment |
|---|---|---|
| 2024 | $8,840 +49.2% | $337,091 +58.2% |
| 2023 | $5,926 +3.1% | $213,020 +3% |
| 2022 | $5,748 +7% | $206,816 +3% |
Find assessor info on the county website
Neighborhood: Spring Lake
Nearby schools
GreatSchools rating
- 5/10Collins PreK-8 SchoolGrades: PK-8Distance: 0.6 mi
- 2/10Rodgers Middle SchoolGrades: 6-8Distance: 2.4 mi
- 6/10Riverview High SchoolGrades: 9-12Distance: 2.3 mi
Schools provided by the listing agent
- Elementary: Collins-HB
- High: Riverview-HB
Source: Stellar MLS. This data may not be complete. We recommend contacting the local school district to confirm school assignments for this home.
Get a cash offer in 3 minutes
Find out how much your home could sell for in as little as 3 minutes with a no-obligation cash offer.
Estimated market value
$385,400
Get a cash offer in 3 minutes
Find out how much your home could sell for in as little as 3 minutes with a no-obligation cash offer.
Estimated market value
$385,400

