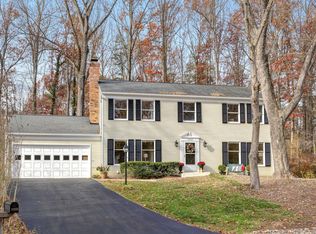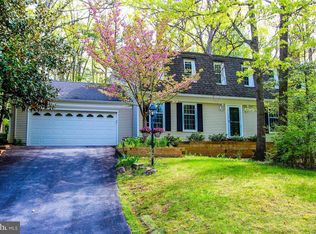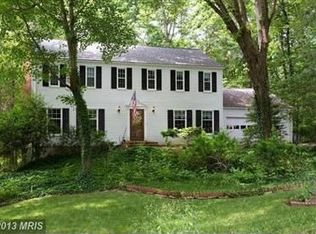Sold for $820,000
$820,000
11234 Hunting Horn Ln, Reston, VA 20191
4beds
2,012sqft
Single Family Residence
Built in 1972
0.51 Acres Lot
$824,000 Zestimate®
$408/sqft
$3,970 Estimated rent
Home value
$824,000
$775,000 - $873,000
$3,970/mo
Zestimate® history
Loading...
Owner options
Explore your selling options
What's special
**OPEN HOUSE SUNDAY, NOVEMBER 23rd FROM 1:00PM-3:00PM** Gorgeous 4 bed, 2.5 bath single family home in Reston. Situated on a 1/2 acre lot at the end of a cul-de-sac with a long driveway. Fresh paint, hardwood floors, and new carpet throughout. Living room has exposed beams and a wood burning fireplace. Convenient eat-in space off the kitchen along with a formal dining room. Kitchen has stainless steel appliances, gas cooking, granite countertops, and additional cabinet/prep space. Upper level has four large bedrooms all with overhead light/fans. The unfinished basement is the perfect opportunity for a gym, play space, or to finish it off and make it your own! The egress window in the basement would allow for a legal fifth bedroom. Composite deck off the living room is situated amongst the trees. New washer/dryer. Main sewer line replaced with new cleanout in 2021. Water heater 2017. Architectural shingle roof with gutter guard. Vinyl windows throughout. Reston association is packed with amenities: pools, trails, lakes, courts, community center, shopping, and restaurants.
Zillow last checked: 8 hours ago
Listing updated: December 31, 2025 at 11:59pm
Listed by:
Kyle Toomey 703-380-0071,
Compass,
Listing Team: The Toomey Group
Bought with:
Danielle Dedekind, 0225221530
LPT Realty, LLC
Source: Bright MLS,MLS#: VAFX2277248
Facts & features
Interior
Bedrooms & bathrooms
- Bedrooms: 4
- Bathrooms: 3
- Full bathrooms: 2
- 1/2 bathrooms: 1
- Main level bathrooms: 1
Basement
- Area: 1006
Heating
- Forced Air, Natural Gas
Cooling
- Central Air, Electric
Appliances
- Included: Microwave, Dishwasher, Disposal, Washer, Dryer, Ice Maker, Oven/Range - Gas, Refrigerator, Gas Water Heater
- Laundry: Washer In Unit, Dryer In Unit
Features
- Ceiling Fan(s), Dining Area, Floor Plan - Traditional, Primary Bath(s)
- Flooring: Carpet, Hardwood, Wood
- Basement: Unfinished
- Number of fireplaces: 1
- Fireplace features: Wood Burning, Wood Burning Stove
Interior area
- Total structure area: 3,018
- Total interior livable area: 2,012 sqft
- Finished area above ground: 2,012
- Finished area below ground: 0
Property
Parking
- Total spaces: 3
- Parking features: Asphalt, Driveway
- Uncovered spaces: 3
Accessibility
- Accessibility features: None
Features
- Levels: Three
- Stories: 3
- Patio & porch: Deck
- Pool features: Community
- Has view: Yes
- View description: Trees/Woods
Lot
- Size: 0.51 Acres
- Features: Backs to Trees
Details
- Additional structures: Above Grade, Below Grade
- Parcel number: 0264 07010041
- Zoning: 370
- Special conditions: Standard
Construction
Type & style
- Home type: SingleFamily
- Architectural style: Contemporary
- Property subtype: Single Family Residence
Materials
- Vinyl Siding
- Foundation: Slab
Condition
- Excellent
- New construction: No
- Year built: 1972
Utilities & green energy
- Sewer: Public Sewer
- Water: Public
Community & neighborhood
Location
- Region: Reston
- Subdivision: Reston
HOA & financial
HOA
- Has HOA: Yes
- HOA fee: $848 annually
- Amenities included: Jogging Path
- Services included: Snow Removal, Road Maintenance
- Association name: RESTON
Other
Other facts
- Listing agreement: Exclusive Right To Sell
- Ownership: Fee Simple
Price history
| Date | Event | Price |
|---|---|---|
| 12/31/2025 | Sold | $820,000-1.8%$408/sqft |
Source: | ||
| 12/11/2025 | Contingent | $835,000$415/sqft |
Source: | ||
| 11/14/2025 | Listed for sale | $835,000$415/sqft |
Source: | ||
| 11/10/2025 | Contingent | $835,000$415/sqft |
Source: | ||
| 11/5/2025 | Listed for sale | $835,000-2.9%$415/sqft |
Source: | ||
Public tax history
| Year | Property taxes | Tax assessment |
|---|---|---|
| 2025 | $10,389 +5.6% | $863,600 +5.9% |
| 2024 | $9,834 +7.7% | $815,730 +5.1% |
| 2023 | $9,128 +8.4% | $776,490 +9.8% |
Find assessor info on the county website
Neighborhood: Glade Dr - Reston Pky
Nearby schools
GreatSchools rating
- 6/10Sunrise Valley Elementary SchoolGrades: PK-6Distance: 1.4 mi
- 6/10Hughes Middle SchoolGrades: 7-8Distance: 0.7 mi
- 6/10South Lakes High SchoolGrades: 9-12Distance: 0.6 mi
Schools provided by the listing agent
- District: Fairfax County Public Schools
Source: Bright MLS. This data may not be complete. We recommend contacting the local school district to confirm school assignments for this home.
Get a cash offer in 3 minutes
Find out how much your home could sell for in as little as 3 minutes with a no-obligation cash offer.
Estimated market value$824,000
Get a cash offer in 3 minutes
Find out how much your home could sell for in as little as 3 minutes with a no-obligation cash offer.
Estimated market value
$824,000


