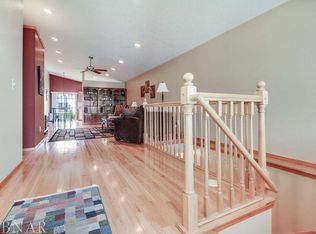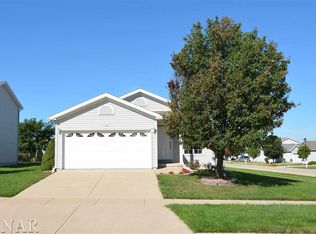Closed
$257,000
1124 Rader Run, Bloomington, IL 61704
3beds
2,472sqft
Single Family Residence
Built in 2001
5,170 Square Feet Lot
$261,800 Zestimate®
$104/sqft
$2,208 Estimated rent
Home value
$261,800
$249,000 - $275,000
$2,208/mo
Zestimate® history
Loading...
Owner options
Explore your selling options
What's special
Charming Ranch-Style Home - 1124 Rader Run, Bloomington, IL 61704 Discover this inviting single-family ranch home, offering approximately 2,239 sq. ft. of comfortable living space, 3 bedrooms, and 2 full bathrooms. Built in 2001, this well-designed home sits on a 5,125 sq. ft. lot, combining space, functionality, and style-perfect for families, first-time buyers, or anyone seeking one-level living with extra room to spread out. Recent Upgrades Fresh interior paint (2023) Roof replacement (2021 as per previous owner) Updated flooring (2019) New siding (2022) Additional Highlights Located in an open school zone within the highly regarded Unit 5 School District Functional ranch layout with all main living spaces on one floor Spacious lot with room for outdoor enjoyment Desirable neighborhood close to parks, shopping, dining, and major commuter routes This home blends recent updates with timeless design, offering a move-in-ready option in a great Bloomington location.
Zillow last checked: 8 hours ago
Listing updated: November 08, 2025 at 06:05am
Listing courtesy of:
Sreenivas Poondru (916)320-4802,
Brilliant Real Estate
Bought with:
Sreenivas Poondru
Brilliant Real Estate
Source: MRED as distributed by MLS GRID,MLS#: 12442093
Facts & features
Interior
Bedrooms & bathrooms
- Bedrooms: 3
- Bathrooms: 2
- Full bathrooms: 2
Primary bedroom
- Level: Main
- Area: 225 Square Feet
- Dimensions: 15X15
Bedroom 2
- Level: Main
- Area: 99 Square Feet
- Dimensions: 11X9
Bedroom 3
- Level: Basement
- Area: 210 Square Feet
- Dimensions: 15X14
Family room
- Level: Main
- Area: 350 Square Feet
- Dimensions: 25X14
Other
- Level: Basement
- Area: 476 Square Feet
- Dimensions: 14X34
Kitchen
- Level: Main
- Area: 288 Square Feet
- Dimensions: 24X12
Heating
- Natural Gas
Cooling
- Central Air
Features
- Basement: Finished,Daylight
Interior area
- Total structure area: 2,472
- Total interior livable area: 2,472 sqft
- Finished area below ground: 952
Property
Parking
- Total spaces: 2
- Parking features: Concrete, Garage Owned, Attached, Garage
- Attached garage spaces: 2
Accessibility
- Accessibility features: No Disability Access
Features
- Stories: 1
Lot
- Size: 5,170 sqft
- Dimensions: 47X110
Details
- Parcel number: 1531403005
- Special conditions: None
Construction
Type & style
- Home type: SingleFamily
- Architectural style: Ranch
- Property subtype: Single Family Residence
Materials
- Vinyl Siding
Condition
- New construction: No
- Year built: 2001
Utilities & green energy
- Sewer: Public Sewer
- Water: Public
Community & neighborhood
Location
- Region: Bloomington
- Subdivision: Mcgraw Park
Other
Other facts
- Listing terms: Conventional
- Ownership: Fee Simple
Price history
| Date | Event | Price |
|---|---|---|
| 12/6/2025 | Listing removed | $2,190$1/sqft |
Source: Zillow Rentals Report a problem | ||
| 11/15/2025 | Listed for rent | $2,190$1/sqft |
Source: Zillow Rentals Report a problem | ||
| 11/7/2025 | Sold | $257,000-3.7%$104/sqft |
Source: | ||
| 9/17/2025 | Contingent | $266,900$108/sqft |
Source: | ||
| 8/24/2025 | Price change | $266,900-1.1%$108/sqft |
Source: | ||
Public tax history
| Year | Property taxes | Tax assessment |
|---|---|---|
| 2023 | $5,154 +15.3% | $66,829 +18.1% |
| 2022 | $4,469 +24.4% | $56,580 +22.5% |
| 2021 | $3,594 | $46,196 +2.8% |
Find assessor info on the county website
Neighborhood: 61704
Nearby schools
GreatSchools rating
- 6/10Benjamin Elementary SchoolGrades: K-5Distance: 3.3 mi
- 7/10Evans Junior High SchoolGrades: 6-8Distance: 4.3 mi
- 8/10Normal Community High SchoolGrades: 9-12Distance: 2.7 mi
Schools provided by the listing agent
- Elementary: Northpoint Elementary
- Middle: Evans Jr High
- High: Normal Community High School
- District: 5
Source: MRED as distributed by MLS GRID. This data may not be complete. We recommend contacting the local school district to confirm school assignments for this home.

Get pre-qualified for a loan
At Zillow Home Loans, we can pre-qualify you in as little as 5 minutes with no impact to your credit score.An equal housing lender. NMLS #10287.

