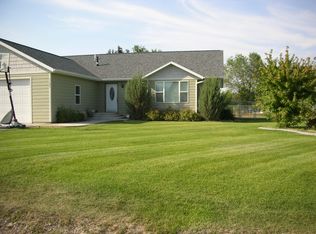Closed
Price Unknown
1125 Cap Rd, Helena, MT 59602
4beds
3,106sqft
Single Family Residence
Built in 2007
0.6 Acres Lot
$659,000 Zestimate®
$--/sqft
$3,228 Estimated rent
Home value
$659,000
$606,000 - $718,000
$3,228/mo
Zestimate® history
Loading...
Owner options
Explore your selling options
What's special
Welcome to your dream home! This stunning residence boasts 4 bedrooms, 4 bathrooms, and vaulted ceilings elevate the spaciousness of this unique design! Cozy up by the gas fireplace or enjoy the comfort of radiant floor heating. The in-law suite provides versatility, which includes a kitchen, laundry, bathroom, bedroom and an open concept living area with vaulted ceilings and bonus loft. Ample space for your toys with a large garage and RV parking! The fenced backyard offers tranquility and privacy. Fully landscaped on a corner lot with underground sprinklers, with maintenance-free decking for easy living. Don't miss out on this rare gem! Call Jesse Ennis at 406-531-5502 or your real estate professional for a private showing!
Zillow last checked: 8 hours ago
Listing updated: July 24, 2024 at 02:14pm
Listed by:
Jesse Ennis 406-531-5502,
Century 21 Heritage Realty - Helena
Bought with:
John P Rausch, RRE-BRO-LIC-44883
Fire Tower Realty
Source: MRMLS,MLS#: 30022964
Facts & features
Interior
Bedrooms & bathrooms
- Bedrooms: 4
- Bathrooms: 4
- Full bathrooms: 3
- 1/2 bathrooms: 1
Heating
- Gas, Radiant Floor, Stove, Wall Furnace
Cooling
- Wall Unit(s)
Appliances
- Included: Dryer, Dishwasher, Microwave, Range, Refrigerator, Washer
- Laundry: Washer Hookup
Features
- Fireplace, Main Level Primary, Vaulted Ceiling(s), Walk-In Closet(s)
- Basement: None
- Number of fireplaces: 1
Interior area
- Total interior livable area: 3,106 sqft
- Finished area below ground: 0
Property
Parking
- Total spaces: 2
- Parking features: Additional Parking, RV Access/Parking
- Attached garage spaces: 2
Features
- Levels: One and One Half
- Patio & porch: Rear Porch, Covered, Deck, Patio
- Exterior features: Rain Gutters
- Fencing: Back Yard
- Has view: Yes
- View description: Residential
Lot
- Size: 0.60 Acres
- Features: Back Yard, Front Yard, Landscaped, Level
- Topography: Level
Details
- Additional structures: Shed(s)
- Parcel number: 05188807114710000
- Special conditions: Standard
Construction
Type & style
- Home type: SingleFamily
- Architectural style: Other
- Property subtype: Single Family Residence
Materials
- Masonite
- Foundation: Slab
- Roof: Composition
Condition
- New construction: No
- Year built: 2007
Utilities & green energy
- Sewer: Community/Coop Sewer
- Water: Community/Coop
- Utilities for property: Cable Available, Electricity Connected, Natural Gas Connected, High Speed Internet Available, Phone Available
Community & neighborhood
Security
- Security features: Security System Owned, Smoke Detector(s)
Location
- Region: Helena
HOA & financial
HOA
- Has HOA: Yes
- HOA fee: $90 monthly
- Amenities included: None
- Services included: Sewer, Water
- Association name: Bryant No. 3 Subdivision
Other
Other facts
- Listing agreement: Exclusive Right To Sell
- Listing terms: Cash,Conventional,FHA,VA Loan
- Road surface type: Asphalt
Price history
| Date | Event | Price |
|---|---|---|
| 7/23/2024 | Sold | -- |
Source: | ||
| 4/30/2024 | Price change | $674,000-3.6%$217/sqft |
Source: | ||
| 4/11/2024 | Listed for sale | $699,000+102.7%$225/sqft |
Source: | ||
| 6/24/2019 | Sold | -- |
Source: | ||
| 4/25/2019 | Price change | $344,900-3.8%$111/sqft |
Source: Augustine Properties #21902959 Report a problem | ||
Public tax history
| Year | Property taxes | Tax assessment |
|---|---|---|
| 2024 | $4,140 +0.5% | $516,200 |
| 2023 | $4,119 +10.4% | $516,200 +29.8% |
| 2022 | $3,732 -1.9% | $397,800 |
Find assessor info on the county website
Neighborhood: Helena Valley West Central
Nearby schools
GreatSchools rating
- 6/10Four Georgians SchoolGrades: PK-5Distance: 2 mi
- 6/10C R Anderson Middle SchoolGrades: 6-8Distance: 3.3 mi
- 7/10Capital High SchoolGrades: 9-12Distance: 2.3 mi
