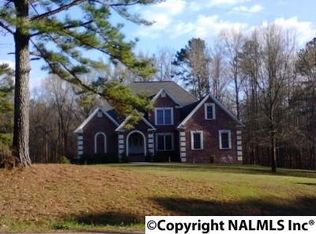Sold for $645,000
$645,000
1125 Perkins Wood Rd, Hartselle, AL 35640
4beds
2,768sqft
Single Family Residence
Built in 1997
9.5 Acres Lot
$644,400 Zestimate®
$233/sqft
$2,442 Estimated rent
Home value
$644,400
$522,000 - $793,000
$2,442/mo
Zestimate® history
Loading...
Owner options
Explore your selling options
What's special
DREAM ESTATE ON 9+ ACRES WITH MAIN HOUSE, GUEST HOUSE, AND SHOP! WHITE VINYL SIDING WITH LIGHT SLATE GRAY METAL ROOF AND A WRAP-AROUND COVERED PORCH THAT TAKES YOUR BREATH AWAY. FOYER CEILING SOARS WITH TONGUE-AND-GROOVE WOOD DETAIL. FORMAL DINING, ENTERTAINING KITCHEN, AND LIVING ROOM WITH CATHEDRAL CEILINGS AND GAS-LOG FIREPLACE. LUXURIOUS MASTER SUITE WITH CLAWFOOT TUB. SCREENED BACK PORCH FOR RELAXED LIVING. MASSIVE TWO-BAY SHOP WITH ROLL-UP DOORS, HYDRAULIC LIFTS, AND HALF BATH. 1,800 SQ FT GUEST HOUSE WITH KITCHEN AND FULL BATH. GARDENING OPPORTUNITIES ABOUND AS WELL AS SITE FOR FUTURE POND WITH NATURAL SPRING AVAILABLE. A PICTURE-PERFECT SOUTHERN RETREAT.
Zillow last checked: 8 hours ago
Listing updated: October 21, 2025 at 07:55am
Listed by:
Hollie Blackwood 256-612-0034,
Real Broker LLC
Bought with:
Jen Lockwood, 133508
Crue Realty
Source: ValleyMLS,MLS#: 21896141
Facts & features
Interior
Bedrooms & bathrooms
- Bedrooms: 4
- Bathrooms: 4
- Full bathrooms: 3
- 1/2 bathrooms: 1
Primary bedroom
- Features: Carpet, Fireplace, Isolate, Sitting Area, Smooth Ceiling, Window Cov, Walk-In Closet(s)
- Level: First
- Area: 304
- Dimensions: 16 x 19
Bedroom 2
- Features: Ceiling Fan(s), Carpet, Sitting Area, Smooth Ceiling, Walk-In Closet(s)
- Level: Second
- Area: 280
- Dimensions: 20 x 14
Bedroom 3
- Features: Ceiling Fan(s), Carpet, Sitting Area, Smooth Ceiling, Walk-In Closet(s)
- Level: Second
- Area: 260
- Dimensions: 20 x 13
Bedroom 4
- Level: Third
- Area: 182
- Dimensions: 13 x 14
Primary bathroom
- Features: Sitting Area, Tile, Window Cov
- Level: First
- Area: 182
- Dimensions: 13 x 14
Bathroom 1
- Features: Isolate, Smooth Ceiling, Tile
- Level: Second
Bathroom 2
- Level: Third
- Area: 110
- Dimensions: 10 x 11
Dining room
- Features: Bay WDW, Carpet, Sitting Area, Smooth Ceiling
- Level: First
- Area: 195
- Dimensions: 13 x 15
Kitchen
- Features: Eat-in Kitchen, Granite Counters, Kitchen Island, Sitting Area, Smooth Ceiling
- Level: First
- Area: 144
- Dimensions: 12 x 12
Living room
- Features: 10’ + Ceiling, Ceiling Fan(s), Fireplace, Sitting Area, Smooth Ceiling, Vaulted Ceiling(s), Wood Floor, Built-in Features
- Level: First
- Area: 360
- Dimensions: 20 x 18
Bonus room
- Level: Third
- Area: 322
- Dimensions: 23 x 14
Den
- Level: Second
- Area: 182
- Dimensions: 13 x 14
Laundry room
- Features: Pantry, Smooth Ceiling
- Level: First
- Area: 100
- Dimensions: 10 x 10
Heating
- Central 2+, Electric, Wall Furnace
Cooling
- Multi Units, Electric, Window 1
Appliances
- Included: Range, Dishwasher, Electric Water Heater
Features
- Basement: Crawl Space
- Number of fireplaces: 1
- Fireplace features: Gas Log, One
Interior area
- Total interior livable area: 2,768 sqft
Property
Parking
- Parking features: Garage-Attached, Garage-Detached, Workshop in Garage, Garage Door Opener, Garage Faces Front, Garage Faces Side, Garage-Four Car, Driveway-Gravel, RV Access/Parking, Shared Driveway
Features
- Levels: Two
- Stories: 2
- Patio & porch: Covered Patio, Covered Porch, Front Porch, Screened Porch
- Exterior features: Hot Tub, Curb/Gutters
- Spa features: Outside
- Waterfront features: Creek, Stream/Creek
Lot
- Size: 9.50 Acres
- Features: Cleared
- Residential vegetation: Wooded
Details
- Additional structures: Guest House, Outbuilding
- Parcel number: 11 08 34 0 001 020.000
Construction
Type & style
- Home type: SingleFamily
- Architectural style: See Remarks,Traditional
- Property subtype: Single Family Residence
Condition
- New construction: No
- Year built: 1997
Utilities & green energy
- Sewer: Septic Tank
- Water: Public
Community & neighborhood
Community
- Community features: Curbs
Location
- Region: Hartselle
- Subdivision: Metes And Bounds
Price history
| Date | Event | Price |
|---|---|---|
| 10/20/2025 | Sold | $645,000-5.1%$233/sqft |
Source: | ||
| 9/16/2025 | Contingent | $680,000$246/sqft |
Source: | ||
| 8/8/2025 | Listed for sale | $680,000+163.1%$246/sqft |
Source: | ||
| 9/19/2012 | Sold | $258,500+494.3%$93/sqft |
Source: Public Record Report a problem | ||
| 4/13/2009 | Sold | $43,500+3.6%$16/sqft |
Source: Public Record Report a problem | ||
Public tax history
| Year | Property taxes | Tax assessment |
|---|---|---|
| 2024 | -- | $42,260 -0.1% |
| 2023 | -- | $42,300 +5.3% |
| 2022 | -- | $40,180 +22.9% |
Find assessor info on the county website
Neighborhood: 35640
Nearby schools
GreatSchools rating
- NASparkman Elementary SchoolGrades: PK-6Distance: 1.5 mi
- NAMorgan Co Learning CenterGrades: 6-12Distance: 1.5 mi
- 3/10Albert P Brewer High SchoolGrades: 9-12Distance: 8.3 mi
Schools provided by the listing agent
- Elementary: Cotaco
- Middle: Cotaco
- High: Brewer
Source: ValleyMLS. This data may not be complete. We recommend contacting the local school district to confirm school assignments for this home.
Get pre-qualified for a loan
At Zillow Home Loans, we can pre-qualify you in as little as 5 minutes with no impact to your credit score.An equal housing lender. NMLS #10287.
Sell for more on Zillow
Get a Zillow Showcase℠ listing at no additional cost and you could sell for .
$644,400
2% more+$12,888
With Zillow Showcase(estimated)$657,288
