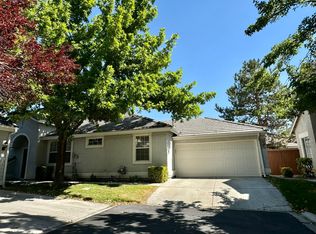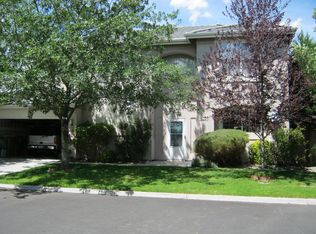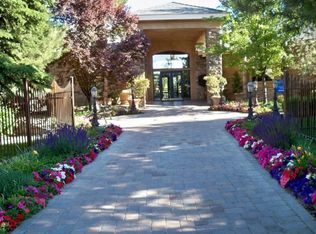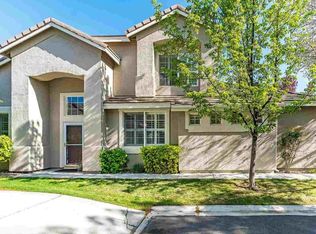Buy This Property on Auction.com.
This foreclosure property offered by Auction.com may sell below market value.
SAVE THIS PROPERTY NOW on Auction.com to receive alerts about auction dates and status changes.
Auction.com is the nation's largest online real estate auction marketplace with over half-a-million properties sold.
Auction

Price Unknown
1125 Tule Dr, Reno, NV 89521
3beds
3baths
1,675sqft
Single Family Residence
Built in 1999
3,049.2 Square Feet Lot
$-- Zestimate®
$--/sqft
$-- HOA
Overview
- 16 days |
- 497 |
- 15 |
Zillow last checked: 18 hours ago
Listed by:
Auction.com Customer Service,
Auction.com
Source: Auction.com 2
Facts & features
Interior
Bedrooms & bathrooms
- Bedrooms: 3
- Bathrooms: 3
Interior area
- Total structure area: 1,675
- Total interior livable area: 1,675 sqft
Property
Lot
- Size: 3,049.2 Square Feet
Details
- Parcel number: 16051104
- Special conditions: Auction
Construction
Type & style
- Home type: SingleFamily
- Property subtype: Single Family Residence
Condition
- Year built: 1999
Community & HOA
Location
- Region: Reno
Financial & listing details
- Tax assessed value: $272,375
- Annual tax amount: $2,957
- Date on market: 1/8/2026
- Lease term: Contact For Details
This listing is brought to you by Auction.com 2
View Auction DetailsForeclosure details
Estimated market value
Not available
Estimated sales range
Not available
$2,590/mo
Public tax history
Public tax history
| Year | Property taxes | Tax assessment |
|---|---|---|
| 2025 | $2,957 +8% | $95,332 +3.1% |
| 2024 | $2,740 +7.9% | $92,505 +2.3% |
| 2023 | $2,539 +3% | $90,456 +21.1% |
Find assessor info on the county website
Climate risks
Neighborhood: Double Diamond
Nearby schools
GreatSchools rating
- 5/10Double Diamond Elementary SchoolGrades: PK-5Distance: 0.3 mi
- 6/10Kendyl Depoali Middle SchoolGrades: 6-8Distance: 1.1 mi
- 7/10Damonte Ranch High SchoolGrades: 9-12Distance: 2.4 mi



