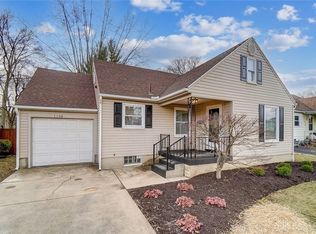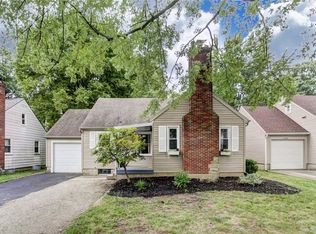Sold for $225,000 on 06/16/25
$225,000
1126 Patterson Rd, Dayton, OH 45420
3beds
1,214sqft
Single Family Residence
Built in 1943
8,751.2 Square Feet Lot
$228,400 Zestimate®
$185/sqft
$1,475 Estimated rent
Home value
$228,400
$210,000 - $249,000
$1,475/mo
Zestimate® history
Loading...
Owner options
Explore your selling options
What's special
Welcome to this charming cape cod bursting with character and modern comfort! The bright and airy living spaces flow seamlessly from the large living room to the spacious bedrooms, and 2 full bathrooms. The primary en-suite has a newly updated full bathroom with access to the backyard and there is also a versatile den that can serve as a 4th bedroom, home office, or large closet room. Upstairs you will find an additional generously sized bedroom equipped with an AC unit for extra comfort. Enjoy gleaming hardwood floors throughout, adding warmth and elegance to every room. Downstairs, the full partially finished basement offers extra living or recreation space with plenty of room for storage. Outside, you’ll find a fenced backyard oasis with a shed—perfect for pets, play, or weekend BBQs. This home offers flexible living for all and is the perfect blend of classic charm and everyday functionality. Don’t miss your chance to make it yours!
Zillow last checked: 8 hours ago
Listing updated: June 18, 2025 at 08:27am
Listed by:
Lauren Morris (937)458-0385,
RE/MAX Victory + Affiliates
Bought with:
Robin Y Banas, 2016005545
Irongate Inc.
Source: DABR MLS,MLS#: 934080 Originating MLS: Dayton Area Board of REALTORS
Originating MLS: Dayton Area Board of REALTORS
Facts & features
Interior
Bedrooms & bathrooms
- Bedrooms: 3
- Bathrooms: 2
- Full bathrooms: 2
- Main level bathrooms: 2
Primary bedroom
- Level: Main
- Dimensions: 12 x 12
Bedroom
- Level: Main
- Dimensions: 14 x 11
Bedroom
- Level: Second
- Dimensions: 28 x 15
Dining room
- Level: Main
- Dimensions: 12 x 7
Family room
- Level: Main
- Dimensions: 11 x 11
Kitchen
- Level: Main
- Dimensions: 11 x 8
Living room
- Level: Main
- Dimensions: 17 x 10
Recreation
- Level: Basement
- Dimensions: 28 x 15
Utility room
- Level: Basement
- Dimensions: 29 x 14
Heating
- Natural Gas
Cooling
- Central Air
Appliances
- Included: Dryer, Disposal, Range, Refrigerator, Washer, Gas Water Heater
Features
- Ceiling Fan(s), Galley Kitchen, Laminate Counters
- Windows: Double Pane Windows, Vinyl
- Basement: Full,Partially Finished
- Number of fireplaces: 1
- Fireplace features: One, Wood Burning
Interior area
- Total structure area: 1,214
- Total interior livable area: 1,214 sqft
Property
Parking
- Total spaces: 1
- Parking features: Attached, Garage, One Car Garage, Garage Door Opener
- Attached garage spaces: 1
Features
- Levels: One and One Half
- Patio & porch: Patio, Porch
- Exterior features: Fence, Porch, Patio, Storage
Lot
- Size: 8,751 sqft
- Dimensions: 175 x 50
Details
- Additional structures: Shed(s)
- Parcel number: R72141020006
- Zoning: Residential
- Zoning description: Residential
Construction
Type & style
- Home type: SingleFamily
- Property subtype: Single Family Residence
Materials
- Frame, Vinyl Siding, Wood Siding
Condition
- Year built: 1943
Utilities & green energy
- Water: Public
- Utilities for property: Natural Gas Available, Sewer Available, Water Available
Community & neighborhood
Security
- Security features: Smoke Detector(s)
Location
- Region: Dayton
- Subdivision: City/Dayton Rev
Other
Other facts
- Listing terms: Conventional,FHA,VA Loan
Price history
| Date | Event | Price |
|---|---|---|
| 6/16/2025 | Sold | $225,000+18.5%$185/sqft |
Source: | ||
| 5/17/2025 | Pending sale | $189,900$156/sqft |
Source: DABR MLS #934080 Report a problem | ||
| 5/15/2025 | Listed for sale | $189,900+35.7%$156/sqft |
Source: | ||
| 2/11/2021 | Sold | $139,900$115/sqft |
Source: Public Record Report a problem | ||
| 12/4/2020 | Sold | $139,900$115/sqft |
Source: DABR MLS #828115 Report a problem | ||
Public tax history
| Year | Property taxes | Tax assessment |
|---|---|---|
| 2024 | $2,403 +2.7% | $41,750 |
| 2023 | $2,340 +11.4% | $41,750 +44.2% |
| 2022 | $2,100 +0.5% | $28,950 |
Find assessor info on the county website
Neighborhood: Belmont
Nearby schools
GreatSchools rating
- 4/10Horace Mann Pre-K-8 SchoolGrades: PK-6Distance: 0.6 mi
- 2/10Belmont High SchoolGrades: 7-12Distance: 1.1 mi
Schools provided by the listing agent
- District: Dayton
Source: DABR MLS. This data may not be complete. We recommend contacting the local school district to confirm school assignments for this home.

Get pre-qualified for a loan
At Zillow Home Loans, we can pre-qualify you in as little as 5 minutes with no impact to your credit score.An equal housing lender. NMLS #10287.
Sell for more on Zillow
Get a free Zillow Showcase℠ listing and you could sell for .
$228,400
2% more+ $4,568
With Zillow Showcase(estimated)
$232,968
