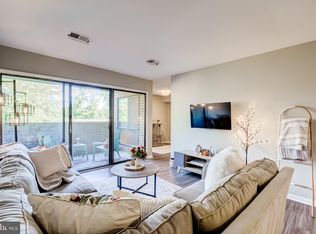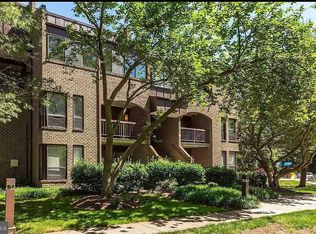Sold for $253,000
$253,000
11260 Chestnut Grove Sq APT 338, Reston, VA 20190
2beds
1,070sqft
Condominium
Built in 1972
-- sqft lot
$253,800 Zestimate®
$236/sqft
$2,198 Estimated rent
Home value
$253,800
$239,000 - $272,000
$2,198/mo
Zestimate® history
Loading...
Owner options
Explore your selling options
What's special
PRICE ADJUSTMENT. Top floor unit. Quiet complex and building. Balcony overlooking courtyard. Owner/Agent occupied. Can be sold fully furnished. Very clean and ready to move in. Unit has one dedicated parking space #613 and a visitor hangtag for a second vehicle. In addition there is plenty of visitor parking available. Complex has pool, tennis court, basket ball court, BBQ area, bike racks, and a children's playground. There is a locked storage area in basement for unit 338. All utilities, trash removal, snow removal, on site property manager and maintenance staff, and common area maintenance are included in monthly condo fee. Complex is less than one mile to metro and has a dedicated metro bus stop at complex entrance. Please park in visitor parking when visiting unit.
Zillow last checked: 8 hours ago
Listing updated: September 24, 2025 at 09:44am
Listed by:
Dennis M Maroney 703-424-4300,
Long & Foster Real Estate, Inc.
Bought with:
Susan Mayhew, 0225175272
United Real Estate
Source: Bright MLS,MLS#: VAFX2254020
Facts & features
Interior
Bedrooms & bathrooms
- Bedrooms: 2
- Bathrooms: 2
- Full bathrooms: 1
- 1/2 bathrooms: 1
- Main level bathrooms: 2
- Main level bedrooms: 2
Basement
- Area: 0
Heating
- Forced Air, Electric
Cooling
- Programmable Thermostat, Electric
Appliances
- Included: Microwave, Dishwasher, Dryer, Exhaust Fan, Ice Maker, Self Cleaning Oven, Oven/Range - Gas, Refrigerator, Stainless Steel Appliance(s), Washer, Tankless Water Heater, Water Heater, Instant Hot Water
- Laundry: Has Laundry, Main Level, Washer In Unit, Dryer In Unit, In Unit
Features
- Bathroom - Tub Shower, Breakfast Area, Combination Dining/Living, Dining Area, Entry Level Bedroom, Floor Plan - Traditional, Kitchen - Galley, Primary Bath(s), Dry Wall
- Flooring: Carpet, Ceramic Tile
- Doors: Sliding Glass
- Windows: Screens, Sliding, Window Treatments
- Has basement: No
- Has fireplace: No
- Common walls with other units/homes: No One Above,2+ Common Walls
Interior area
- Total structure area: 1,070
- Total interior livable area: 1,070 sqft
- Finished area above ground: 1,070
- Finished area below ground: 0
Property
Parking
- Total spaces: 1
- Parking features: Assigned, Free, General Common Elements, Lighted, Parking Space Conveys, Permit Included, Private, Parking Lot
- Details: Assigned Parking, Assigned Space #: 613
Accessibility
- Accessibility features: Doors - Swing In, Low Pile Carpeting
Features
- Levels: Four
- Stories: 4
- Exterior features: Storage, Street Lights, Tennis Court(s), Balcony
- Pool features: Community
- Has view: Yes
- View description: Courtyard
Details
- Additional structures: Above Grade, Below Grade
- Parcel number: 0174 22 0338
- Zoning: 372
- Special conditions: Standard
Construction
Type & style
- Home type: Condo
- Architectural style: Other
- Property subtype: Condominium
- Attached to another structure: Yes
Materials
- Brick
- Foundation: Block, Permanent, Slab
- Roof: Tar/Gravel,Flat
Condition
- Very Good
- New construction: No
- Year built: 1972
Utilities & green energy
- Electric: 110 Volts, Circuit Breakers
- Sewer: Public Sewer
- Water: Public
- Utilities for property: Cable Available, Electricity Available, Multiple Phone Lines, Natural Gas Available, Phone Available, Sewer Available, Water Available, Broadband, Cable, Fiber Optic
Community & neighborhood
Community
- Community features: Pool
Location
- Region: Reston
- Subdivision: Chestnut Grove
HOA & financial
HOA
- Has HOA: Yes
- HOA fee: $850 annually
- Amenities included: Basketball Court, Common Grounds, Storage, Meeting Room, Picnic Area, Pool, Reserved/Assigned Parking, Tennis Court(s), Tot Lots/Playground
- Services included: Air Conditioning, All Ground Fee, Common Area Maintenance, Custodial Services Maintenance, Electricity, Maintenance Structure, Fiber Optics Available, Gas, Heat, Maintenance Grounds, Management, Parking Fee, Pest Control, Pool(s), Recreation Facility, Reserve Funds, Road Maintenance, Sewer, Snow Removal, Trash, Water, Other
- Association name: CARDINAL MANAGEMENT
Other fees
- Condo and coop fee: $850 monthly
Other
Other facts
- Listing agreement: Exclusive Right To Sell
- Listing terms: Cash,Conventional,FHA
- Ownership: Condominium
- Road surface type: Black Top
Price history
| Date | Event | Price |
|---|---|---|
| 9/24/2025 | Sold | $253,000-2.3%$236/sqft |
Source: | ||
| 9/10/2025 | Pending sale | $259,000$242/sqft |
Source: | ||
| 9/4/2025 | Contingent | $259,000$242/sqft |
Source: | ||
| 8/27/2025 | Price change | $259,000-2.2%$242/sqft |
Source: | ||
| 7/23/2025 | Price change | $264,900-1.9%$248/sqft |
Source: | ||
Public tax history
| Year | Property taxes | Tax assessment |
|---|---|---|
| 2025 | $3,179 -1.2% | $264,290 -1% |
| 2024 | $3,218 +11.8% | $266,960 +9% |
| 2023 | $2,879 -1.3% | $244,920 |
Find assessor info on the county website
Neighborhood: 20190
Nearby schools
GreatSchools rating
- 6/10Sunrise Valley Elementary SchoolGrades: PK-6Distance: 1.2 mi
- 6/10Hughes Middle SchoolGrades: 7-8Distance: 1.4 mi
- 6/10South Lakes High SchoolGrades: 9-12Distance: 1.6 mi
Schools provided by the listing agent
- District: Fairfax County Public Schools
Source: Bright MLS. This data may not be complete. We recommend contacting the local school district to confirm school assignments for this home.
Get a cash offer in 3 minutes
Find out how much your home could sell for in as little as 3 minutes with a no-obligation cash offer.
Estimated market value
$253,800

