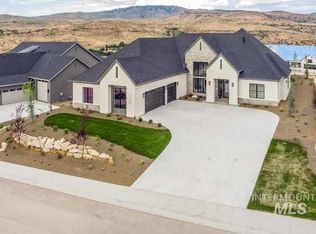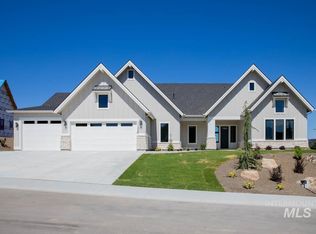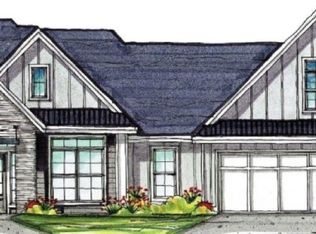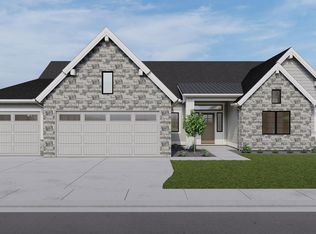Sold
Price Unknown
11265 N Elk Ridge Way, Boise, ID 83714
3beds
4baths
3,180sqft
Single Family Residence
Built in 2024
0.45 Acres Lot
$1,340,700 Zestimate®
$--/sqft
$5,655 Estimated rent
Home value
$1,340,700
$1.25M - $1.45M
$5,655/mo
Zestimate® history
Loading...
Owner options
Explore your selling options
What's special
Bring your toys to this massive oversized garage! Full fencing and epoxy garage already installed! Welcome to the Lemhi XL, where a spacious layout with abundant natural light invites you through every room. As you step through the front door, you’re greeted by large windows and a stunning vaulted main area. The vault flows seamlessly to the expansive covered patio, merging indoor and outdoor spaces for an open feel. To your left, the kitchen becomes the heart of the home, blending style and function. With high-end Thermador appliances and ample space, it allows you to cook and entertain while staying connected with guests. Each bedroom has its own en-suite bath, offering comfort and privacy. The large yard boasts stunning foothill views, creating the perfect setting for an outdoor oasis. Located in The Highlands at Cartwright Ranch, this home is part of a vibrant community with trails, parks, a pool, pickleball courts, a fitness center, and a clubhouse, offering the perfect balance of recreation and comfort
Zillow last checked: 8 hours ago
Listing updated: March 27, 2025 at 11:53am
Listed by:
Katrina Severin 208-919-1270,
Boise Premier Real Estate,
Jake Demeerleer 208-596-9790,
Boise Premier Real Estate
Bought with:
Novalie Housh
Silvercreek Realty Group
Source: IMLS,MLS#: 98929403
Facts & features
Interior
Bedrooms & bathrooms
- Bedrooms: 3
- Bathrooms: 4
- Main level bathrooms: 3
- Main level bedrooms: 3
Primary bedroom
- Level: Main
- Area: 240
- Dimensions: 15 x 16
Bedroom 2
- Level: Main
- Area: 168
- Dimensions: 12 x 14
Bedroom 3
- Level: Main
- Area: 144
- Dimensions: 12 x 12
Office
- Level: Main
- Area: 156
- Dimensions: 12 x 13
Heating
- Forced Air, Natural Gas
Cooling
- Central Air
Appliances
- Included: Gas Water Heater, Tankless Water Heater, Dishwasher, Disposal, Double Oven, Microwave, Oven/Range Freestanding, Oven/Range Built-In, Refrigerator, Gas Range
Features
- Bath-Master, Bed-Master Main Level, Split Bedroom, Den/Office, Great Room, Rec/Bonus, Double Vanity, Central Vacuum Plumbed, Walk-In Closet(s), Pantry, Kitchen Island, Quartz Counters, Number of Baths Main Level: 3, Bonus Room Size: 18x18, Bonus Room Level: Main
- Has basement: No
- Number of fireplaces: 1
- Fireplace features: One, Gas, Insert
Interior area
- Total structure area: 3,180
- Total interior livable area: 3,180 sqft
- Finished area above ground: 3,180
- Finished area below ground: 0
Property
Parking
- Total spaces: 3
- Parking features: Attached, Driveway
- Attached garage spaces: 3
- Has uncovered spaces: Yes
Features
- Levels: One
- Patio & porch: Covered Patio/Deck
- Pool features: Community, In Ground, Pool
Lot
- Size: 0.45 Acres
- Features: 10000 SF - .49 AC, Sidewalks, Auto Sprinkler System, Drip Sprinkler System, Full Sprinkler System
Details
- Parcel number: R6042301560
Construction
Type & style
- Home type: SingleFamily
- Property subtype: Single Family Residence
Materials
- Frame, Stone, HardiPlank Type
- Foundation: Crawl Space
- Roof: Composition
Condition
- New Construction
- New construction: Yes
- Year built: 2024
Details
- Builder name: Alturas Homes
- Warranty included: Yes
Utilities & green energy
- Water: Community Service
- Utilities for property: Sewer Connected
Community & neighborhood
Location
- Region: Boise
- Subdivision: Cartwright Ranch
HOA & financial
HOA
- Has HOA: Yes
- HOA fee: $254 quarterly
Other
Other facts
- Listing terms: Cash,Conventional,FHA
- Ownership: Fee Simple,Fractional Ownership: No
- Road surface type: Paved
Price history
Price history is unavailable.
Public tax history
| Year | Property taxes | Tax assessment |
|---|---|---|
| 2025 | $2,182 +290.9% | $1,055,500 +237.8% |
| 2024 | $558 +25.1% | $312,500 +319.5% |
| 2023 | $446 | $74,500 +14.6% |
Find assessor info on the county website
Neighborhood: 83714
Nearby schools
GreatSchools rating
- 8/10Hidden Springs Elementary SchoolGrades: PK-6Distance: 1.5 mi
- 5/10Hillside Junior High SchoolGrades: 7-9Distance: 3.6 mi
- 8/10Boise Senior High SchoolGrades: 9-12Distance: 6.2 mi
Schools provided by the listing agent
- Elementary: Hidden Springs
- Middle: Hillside
- High: Boise
- District: Boise School District #1
Source: IMLS. This data may not be complete. We recommend contacting the local school district to confirm school assignments for this home.



