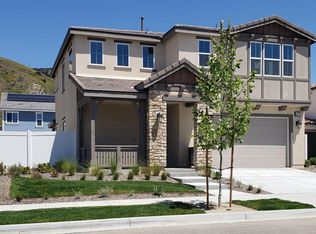Sold for $915,000 on 10/23/25
Listing Provided by:
Ana Maria Arriaga DRE #01300542 805-794-0195,
RE/MAX Gold Coast REALTORS
Bought with: RE/MAX Gold Coast REALTORS
$915,000
113 Azalea St, Fillmore, CA 93015
4beds
3,177sqft
Single Family Residence
Built in 2020
6,198 Square Feet Lot
$915,100 Zestimate®
$288/sqft
$5,211 Estimated rent
Home value
$915,100
$842,000 - $997,000
$5,211/mo
Zestimate® history
Loading...
Owner options
Explore your selling options
What's special
Experience the charm and elegance of this Spanish-style 2-story home, built in 2020 and located in a scenic neighborhood with beautiful mountain views. With 3,177 square feet of thoughtfully designed living space, this home offers 4 spacious bedrooms, each with its own private en-suite bathroom, plus an additional half bath for guests.The luxurious master suite features a huge walk-in closet and ample room to unwind. The open-concept layout flows effortlessly into the living and dining areas, perfect for entertaining or everyday comfort.Enjoy outdoor living year-round with a covered back patio and a welcoming front porch that add both style and functionality. Additional features include a 3-car garage, water-saving synthetic grass, and paid-off solar panels for energy efficiency.This move-in ready home combines modern amenities with timeless style--don't miss the opportunity to make it yours!
Zillow last checked: 8 hours ago
Listing updated: October 31, 2025 at 09:37am
Listing Provided by:
Ana Maria Arriaga DRE #01300542 805-794-0195,
RE/MAX Gold Coast REALTORS
Bought with:
David Barajas, DRE #02023911
RE/MAX Gold Coast REALTORS
Source: CRMLS,MLS#: V1-30595 Originating MLS: California Regional MLS (Ventura & Pasadena-Foothills AORs)
Originating MLS: California Regional MLS (Ventura & Pasadena-Foothills AORs)
Facts & features
Interior
Bedrooms & bathrooms
- Bedrooms: 4
- Bathrooms: 5
- Full bathrooms: 4
- 1/2 bathrooms: 1
Kitchen
- Features: Quartz Counters, Walk-In Pantry
Other
- Features: Walk-In Closet(s)
Pantry
- Features: Walk-In Pantry
Heating
- Central
Cooling
- Central Air
Appliances
- Included: Double Oven, Dishwasher, Gas Cooktop
- Laundry: Upper Level
Features
- Walk-In Pantry, Walk-In Closet(s)
- Flooring: Carpet
- Has fireplace: No
- Fireplace features: None
- Common walls with other units/homes: No Common Walls
Interior area
- Total interior livable area: 3,177 sqft
Property
Parking
- Total spaces: 3
- Parking features: Garage - Attached
- Attached garage spaces: 3
Features
- Levels: Two
- Stories: 2
- Entry location: YES
- Patio & porch: Front Porch, Patio, Porch
- Pool features: None
- Spa features: None
- Fencing: Vinyl
- Has view: Yes
- View description: Mountain(s)
Lot
- Size: 6,198 sqft
- Features: Sprinklers None
Details
- Parcel number: 0540071025
- Special conditions: Standard
Construction
Type & style
- Home type: SingleFamily
- Property subtype: Single Family Residence
Materials
- Foundation: Slab
- Roof: Spanish Tile
Condition
- Year built: 2020
Utilities & green energy
- Electric: 220 Volts in Garage
- Sewer: Public Sewer, Sewer Tap Paid
- Water: Public
- Utilities for property: None
Community & neighborhood
Community
- Community features: Biking
Location
- Region: Fillmore
Other
Other facts
- Listing terms: Cash,Cash to Existing Loan,Cash to New Loan,Conventional,FHA,USDA Loan,VA Loan
Price history
| Date | Event | Price |
|---|---|---|
| 10/23/2025 | Sold | $915,000+1.7%$288/sqft |
Source: | ||
| 10/14/2025 | Pending sale | $899,900$283/sqft |
Source: | ||
| 9/24/2025 | Listing removed | $4,500$1/sqft |
Source: CRMLS #V1-29927 | ||
| 9/23/2025 | Contingent | $899,900$283/sqft |
Source: | ||
| 9/17/2025 | Price change | $899,900-1.6%$283/sqft |
Source: | ||
Public tax history
| Year | Property taxes | Tax assessment |
|---|---|---|
| 2025 | $13,566 +6.8% | $703,022 +2% |
| 2024 | $12,705 | $689,238 +2% |
| 2023 | $12,705 +5.5% | $675,724 +2% |
Find assessor info on the county website
Neighborhood: 93015
Nearby schools
GreatSchools rating
- 7/10Rio Vista Elementary SchoolGrades: K-5Distance: 0.3 mi
- 3/10Fillmore Middle SchoolGrades: 6-8Distance: 1.3 mi
- 6/10Fillmore Senior High SchoolGrades: 9-12Distance: 1 mi
Get a cash offer in 3 minutes
Find out how much your home could sell for in as little as 3 minutes with a no-obligation cash offer.
Estimated market value
$915,100
Get a cash offer in 3 minutes
Find out how much your home could sell for in as little as 3 minutes with a no-obligation cash offer.
Estimated market value
$915,100
