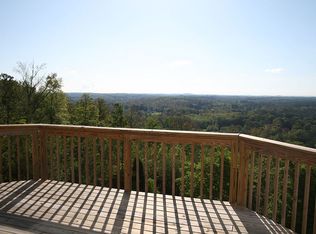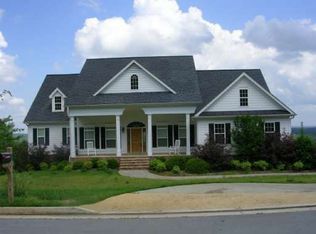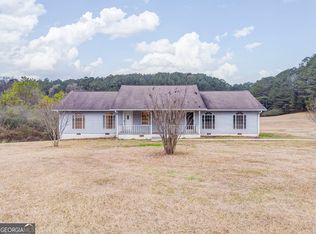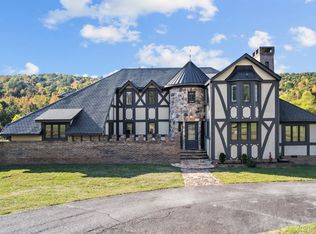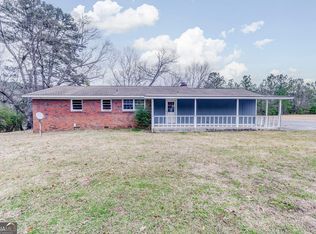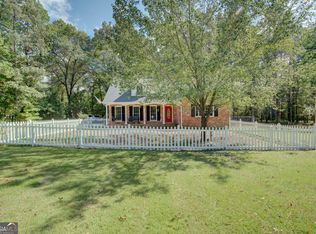Welcome home to this beautifully crafted, two-story modern farmhouse nestled on a full unfinished basement-already stubbed for an additional bath-offering endless possibilities for future expansion. Located in a sought-after gated community, this home combines timeless charm with luxury finishes. Step onto the inviting covered front porch and into a grand foyer that leads to an elegant family room featuring a striking stone fireplace and eye-catching coffered ceiling. This thoughtfully designed floor plan includes 4 spacious bedrooms, 2.5 luxurious baths, and a finished bonus room that can easily serve as a 5th bedroom, home office, or media room. The gourmet kitchen is a chef's dream-boasting granite countertops, soft-close cabinetry, a walk-in pantry with a charming barn door, breakfast bar, and an oversized sliding glass door that opens to a serene covered patio-perfect for entertaining or relaxing. Retreat to the main-level owner's suite with spa-inspired details, while all additional bedrooms are conveniently located upstairs. Bathrooms are adorned with stylish tile showers, frameless glass doors, and granite countertops for a polished, upscale feel. This brand-new home offers the perfect blend of comfort, function, and elegance-all within a private, gated setting. Seller and Lender closing credits available with preferred lender. Be Sure to view our interactive 3D Matterport tour under the virtual tour tab.
Active
$603,900
113 Cherokee Estates Dr, Cedartown, GA 30125
4beds
2,334sqft
Est.:
Single Family Residence
Built in 2023
1 Acres Lot
$596,900 Zestimate®
$259/sqft
$29/mo HOA
What's special
Striking stone fireplaceInviting covered front porchBreakfast barGrand foyerFrameless glass doorsSerene covered patioGranite countertops
- 164 days |
- 103 |
- 4 |
Zillow last checked: 8 hours ago
Listing updated: October 21, 2025 at 10:06pm
Listed by:
Windy Gamel 770-616-2577,
Southern Home Real Estate,
Larry Gamel 678-878-1287,
Southern Home Real Estate
Source: GAMLS,MLS#: 10553804
Tour with a local agent
Facts & features
Interior
Bedrooms & bathrooms
- Bedrooms: 4
- Bathrooms: 3
- Full bathrooms: 2
- 1/2 bathrooms: 1
- Main level bathrooms: 1
- Main level bedrooms: 1
Rooms
- Room types: Bonus Room, Foyer, Laundry
Dining room
- Features: Dining Rm/Living Rm Combo
Kitchen
- Features: Breakfast Bar, Kitchen Island, Pantry, Solid Surface Counters, Walk-in Pantry
Heating
- Central, Electric
Cooling
- Ceiling Fan(s), Central Air, Electric
Appliances
- Included: Dishwasher, Electric Water Heater, Microwave, Oven/Range (Combo)
- Laundry: Mud Room
Features
- Double Vanity, High Ceilings, Master On Main Level, Separate Shower, Split Bedroom Plan, Tile Bath, Tray Ceiling(s), Walk-In Closet(s)
- Flooring: Carpet, Laminate, Tile
- Windows: Double Pane Windows
- Basement: Bath/Stubbed,Concrete,Daylight,Full,Unfinished
- Attic: Pull Down Stairs
- Number of fireplaces: 1
- Fireplace features: Factory Built, Family Room
- Common walls with other units/homes: No Common Walls
Interior area
- Total structure area: 2,334
- Total interior livable area: 2,334 sqft
- Finished area above ground: 2,334
- Finished area below ground: 0
Property
Parking
- Total spaces: 2
- Parking features: Garage, Garage Door Opener, Kitchen Level, Side/Rear Entrance
- Has garage: Yes
Features
- Levels: Two
- Stories: 2
- Patio & porch: Patio, Porch
Lot
- Size: 1 Acres
- Features: Private, Sloped
Details
- Parcel number: 022B008
Construction
Type & style
- Home type: SingleFamily
- Architectural style: Traditional
- Property subtype: Single Family Residence
Materials
- Stone, Wood Siding
- Foundation: Slab
- Roof: Composition
Condition
- New Construction
- New construction: Yes
- Year built: 2023
Details
- Warranty included: Yes
Utilities & green energy
- Electric: 220 Volts
- Sewer: Septic Tank
- Water: Public
- Utilities for property: Cable Available, Electricity Available, High Speed Internet, Natural Gas Available, Phone Available
Community & HOA
Community
- Features: Gated, Street Lights
- Subdivision: Cherokee Estates
HOA
- Has HOA: Yes
- Services included: Management Fee
- HOA fee: $350 annually
Location
- Region: Cedartown
Financial & listing details
- Price per square foot: $259/sqft
- Annual tax amount: $3,935
- Date on market: 6/30/2025
- Cumulative days on market: 145 days
- Listing agreement: Exclusive Right To Sell
- Listing terms: Conventional,FHA,USDA Loan,VA Loan
- Electric utility on property: Yes
Estimated market value
$596,900
$567,000 - $627,000
Not available
Price history
Price history
| Date | Event | Price |
|---|---|---|
| 10/19/2025 | Listed for sale | $603,900-1%$259/sqft |
Source: | ||
| 10/1/2025 | Listing removed | $610,000$261/sqft |
Source: | ||
| 6/30/2025 | Price change | $610,000+0.5%$261/sqft |
Source: | ||
| 4/8/2025 | Listed for sale | $607,000$260/sqft |
Source: Owner Report a problem | ||
Public tax history
Public tax history
Tax history is unavailable.BuyAbility℠ payment
Est. payment
$3,568/mo
Principal & interest
$2925
Property taxes
$403
Other costs
$240
Climate risks
Neighborhood: 30125
Nearby schools
GreatSchools rating
- 5/10Cherokee Elementary SchoolGrades: PK-5Distance: 2.3 mi
- 6/10Cedartown Middle SchoolGrades: 6-8Distance: 2.8 mi
- 6/10Cedartown High SchoolGrades: 9-12Distance: 3.6 mi
Schools provided by the listing agent
- Elementary: Cherokee
- Middle: Cedartown
- High: Cedartown
Source: GAMLS. This data may not be complete. We recommend contacting the local school district to confirm school assignments for this home.
- Loading
- Loading
