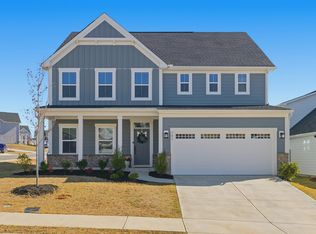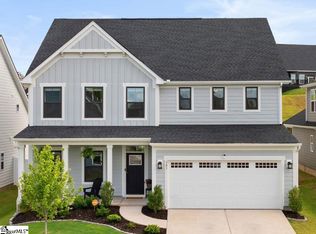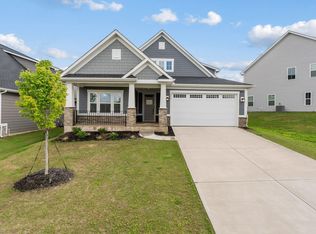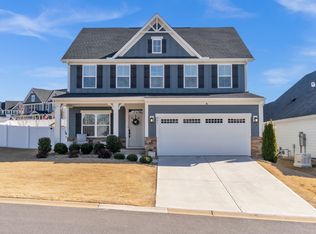This spacious home offers an open-concept layout, a beautifully designed kitchen with quartz countertops and a bright, inviting great room perfect for everyday living and entertaining. The fully finished basement provides exceptional additional living space, ideal for a media room, recreation area, home gym or guest suite. Situated on a wooded lot at the end of a cul-de-sac, this home offers privacy and serene natural views right from your backyard. Enjoy outdoor living on the deck overlooking the trees. Residents of Riverstone enjoy access to top-tier community amenities, including a clubhouse, pool, playground, tennis court, walking trails and common areas. This home is conveniently located near shopping, dining and major Greenville attractions. More details upon application. No Pets Allowed in this Rental. No Smoking, No Vaping - Inside/Outside of Bluefield managed properties. 24 mo lease terms preferred with marginal rate increase at 13th month (12 month minimum) Application Fee is $50/ Person. Anyone 18 years of age or older who will be occupying the home must submit a complete application. Total verifiable household income must equal at least three times the rent amount. Applicant must exhibit financial responsibility. Credit scores below 500 or recent bankruptcies will be grounds for denial. Occupancy is limited to two persons per bedroom (An exception is made for children age two or younger). Some criminal records will be grounds for denial. Dishwasher, Disposal, Gas Stove, Microwave, Oven, Refrigerator, Carpet, Ceramic Tile, Attic, Bonus Room, Finished Basement, Great Room, Laundry Room, Loft, Primary Bath, Primary Bedroom, Air Conditioning, Blinds, Ceiling Fan, Dryer, Garage, Washer, Deck / Balcony, Porch, Clubhouse, Community Pool, Playground, Tennis & Gym/Exercise Room. Listing provided by RentalSource.
This property is off market, which means it's not currently listed for sale or rent on Zillow. This may be different from what's available on other websites or public sources.



