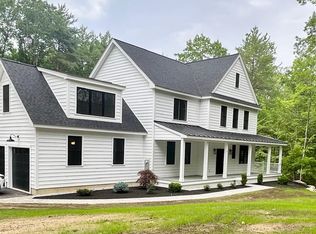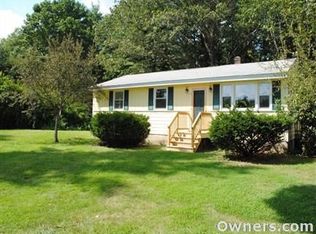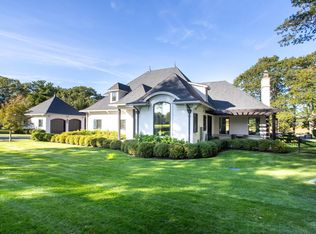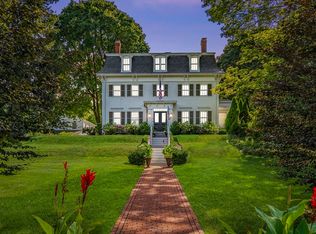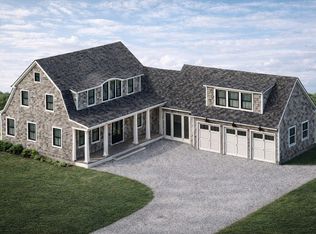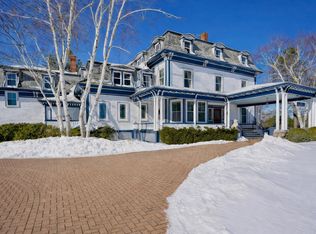PREMIER RIVERFRONT ESTATE with resort-like amenities just minutes from downtown Exeter! Completed in 2024, the home is an extraordinary luxury estate that delivers a rare combination of architectural excellence, resort-like amenities, and proximity to downtown Exeter and Phillips Exeter Academy. Designed and built for a family with an uncompromising commitment to style and high-quality finishes, the home features soaring ceilings accented by white oak beams, quartz surfaces, premium appliances, designer lighting, hardware and fixtures, custom built-ins, radiant-heated baths, etc. The first-floor suite features vaulted ceilings, a spa-bath with an amazing custom-tiled shower, along with European-inspired walk-in closets. The home also offers a spectacular mudroom, gym, theater, playroom for the kids and a private home office. Pella Architect windows, James Hardie and ample stone siding, a whole house generator, along with a heated three-car garage plus additional equipment bay, all ensure lasting performance and convenience. The home was perfectly set on its 6.08-acre riverfront lot to ensure maximum use and enjoyment for the owner's family. The grounds elevate everyday living and feature riverfront walking and biking trails, curated gardens, a luxe chicken coop, a children's playground and basketball area, a custom-built firepit, outdoor shower, and exceptional privacy. The showstopping pool house rivals a second residence, complete with a high-end kitchen featuring premium appliances, a pizza oven, large dining area, a stunning living room with wood burning fireplace, pool bath, and walls of glass that open to the heated in-ground pool, spa and patio area...perfect for entertaining friends, family and colleagues! Homes of this caliber take years of planning, design and development with replacement costs far exceeding the list price. This turnkey sanctuary offers a convenient location, elite craftsmanship, and a lifestyle few properties can match. Make it yours!
Active
Listed by: Duston Leddy Real Estate
$5,650,000
113 LINDEN Street, Exeter, NH 03833
5beds
7,115sqft
Est.:
Farm
Built in 2024
6.08 Acres Lot
$5,434,100 Zestimate®
$794/sqft
$-- HOA
What's special
Heated in-ground poolOutdoor showerCustom built-insExceptional privacySpectacular mudroomPrivate home officeShowstopping pool house
- 45 days |
- 6,376 |
- 359 |
Zillow last checked: 8 hours ago
Listing updated: February 06, 2026 at 10:00am
Listed by:
Jamieson Duston,
Duston Leddy Real Estate Cell:603-365-5848
Source: PrimeMLS,MLS#: 5073834
Tour with a local agent
Facts & features
Interior
Bedrooms & bathrooms
- Bedrooms: 5
- Bathrooms: 7
- Full bathrooms: 3
- 3/4 bathrooms: 3
- 1/2 bathrooms: 1
Heating
- Forced Air
Cooling
- Central Air
Features
- Windows: Low Emissivity Windows
- Basement: Climate Controlled,Finished,Full,Partially Finished,Walkout,Basement Stairs,Walk-Out Access
Interior area
- Total structure area: 8,577
- Total interior livable area: 7,115 sqft
- Finished area above ground: 5,876
- Finished area below ground: 1,239
Video & virtual tour
Property
Parking
- Total spaces: 4
- Parking features: Paved, Direct Entry, Heated Garage, Electric Vehicle Charging Station(s), Attached
- Garage spaces: 4
Features
- Levels: Two,Walkout Lower Level
- Stories: 2
- Patio & porch: Patio, Covered Porch
- Exterior features: Balcony, Building, Deck, Garden, Playground, Shed, Storage, Poultry Coop
- Has private pool: Yes
- Pool features: In Ground
- Has spa: Yes
- Spa features: Heated
- On waterfront: Yes
- Waterfront features: River, River Front, Waterfront
- Body of water: Exeter River
- Frontage length: Water frontage: 320,Road frontage: 295
Lot
- Size: 6.08 Acres
- Features: Agricultural, Country Setting, Horse/Animal Farm, Landscaped, Trail/Near Trail, Walking Trails, Wooded, Near Shopping, Rural, Near Public Transit, Near Railroad, Near Hospital, Near School(s)
Details
- Additional structures: Guest House, Outbuilding
- Parcel number: EXTRM103L004
- Zoning description: R-1
Construction
Type & style
- Home type: SingleFamily
- Architectural style: Contemporary,Modern Architecture
- Property subtype: Farm
Materials
- Stone Exterior, Fiber Cement Exterior
- Foundation: Poured Concrete
- Roof: Metal,Architectural Shingle
Condition
- New construction: No
- Year built: 2024
Utilities & green energy
- Electric: 200+ Amp Service, Circuit Breakers, Generator, Underground
- Sewer: 1500+ Gallon, Leach Field, Private Sewer
- Utilities for property: Cable, Propane
Community & HOA
Location
- Region: Exeter
Financial & listing details
- Price per square foot: $794/sqft
- Tax assessed value: $1,739,500
- Annual tax amount: $32,633
- Date on market: 1/13/2026
- Road surface type: Paved
Estimated market value
$5,434,100
$5.16M - $5.71M
$6,952/mo
Price history
Price history
| Date | Event | Price |
|---|---|---|
| 1/13/2026 | Listed for sale | $5,650,000+564.7%$794/sqft |
Source: | ||
| 4/21/2023 | Sold | $850,000-8.1%$119/sqft |
Source: | ||
| 3/27/2023 | Contingent | $925,000$130/sqft |
Source: | ||
| 3/22/2023 | Listed for sale | $925,000-51.1%$130/sqft |
Source: | ||
| 2/5/2023 | Listing removed | $1,890,000$266/sqft |
Source: | ||
| 2/2/2023 | Listed for sale | $1,890,000$266/sqft |
Source: | ||
Public tax history
Public tax history
| Year | Property taxes | Tax assessment |
|---|---|---|
| 2024 | $30,946 +79.1% | $1,739,500 +169.6% |
| 2023 | $17,278 +8.9% | $645,200 +0.7% |
| 2022 | $15,865 +264316.7% | $641,000 +251272.6% |
| 2020 | $6 | $255 |
| 2019 | $6 | $255 +13.3% |
| 2018 | $6 | $225 -2.6% |
| 2017 | $6 | $231 |
| 2016 | $6 +20% | $231 +8.5% |
| 2015 | $5 -16.7% | $213 -7.8% |
| 2014 | $6 | $231 |
Find assessor info on the county website
BuyAbility℠ payment
Est. payment
$35,635/mo
Principal & interest
$29137
Property taxes
$6498
Climate risks
Neighborhood: 03833
Nearby schools
GreatSchools rating
- 9/10Lincoln Street Elementary SchoolGrades: 3-5Distance: 1.4 mi
- 7/10Cooperative Middle SchoolGrades: 6-8Distance: 3.7 mi
- 8/10Exeter High SchoolGrades: 9-12Distance: 4.2 mi
Schools provided by the listing agent
- Elementary: Lincoln Street Elementary
- Middle: Cooperative Middle School
- High: Exeter High School
- District: Exeter School District SAU #16
Source: PrimeMLS. This data may not be complete. We recommend contacting the local school district to confirm school assignments for this home.
