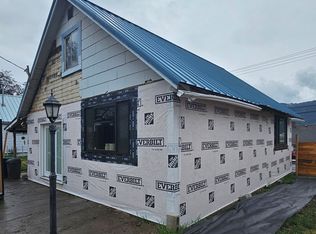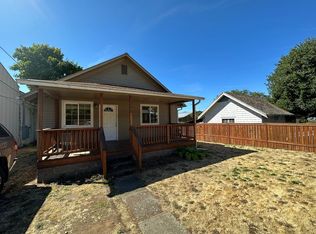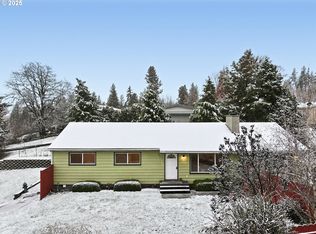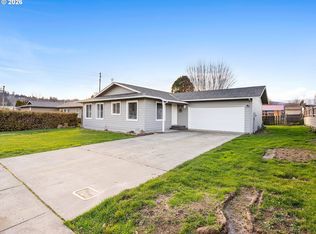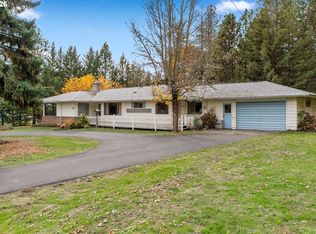113 N Walnut St, Bingen, WA 98605
What's special
- 297 days |
- 275 |
- 8 |
Zillow last checked: 8 hours ago
Listing updated: January 08, 2026 at 08:29am
Catherine Titchenal 509-637-3997,
MORE Realty, Inc
Facts & features
Interior
Bedrooms & bathrooms
- Bedrooms: 2
- Bathrooms: 2
- Full bathrooms: 2
- Main level bathrooms: 2
Rooms
- Room types: Utility Room, Bedroom 2, Dining Room, Family Room, Kitchen, Living Room, Primary Bedroom
Primary bedroom
- Level: Main
Bedroom 2
- Level: Main
Dining room
- Level: Main
Kitchen
- Level: Main
Living room
- Level: Main
Heating
- Ceiling, Heat Pump
Cooling
- Heat Pump
Appliances
- Included: Free-Standing Range, Free-Standing Refrigerator, Washer/Dryer, Electric Water Heater, Tank Water Heater
- Laundry: Laundry Room
Features
- Flooring: Hardwood, Laminate, Tile, Wood
- Windows: Double Pane Windows, Vinyl Frames
- Basement: Crawl Space
Interior area
- Total structure area: 1,200
- Total interior livable area: 1,200 sqft
Property
Parking
- Total spaces: 1
- Parking features: Carport, Off Street, Attached, Extra Deep Garage
- Attached garage spaces: 1
- Has carport: Yes
Accessibility
- Accessibility features: Accessible Doors, Accessible Full Bath, Accessible Hallway, Garage On Main, Ground Level, Minimal Steps, One Level, Utility Room On Main, Walkin Shower, Accessibility
Features
- Levels: One
- Stories: 1
- Exterior features: Yard
- Fencing: Fenced
- Has view: Yes
- View description: Territorial
- Waterfront features: Other
- Body of water: Seasonal Canal Front
Lot
- Size: 4,791.6 Square Feet
- Dimensions: 50 x 100
- Features: Corner Lot, Level, SqFt 3000 to 4999
Details
- Additional structures: ToolShed
- Parcel number: 03113060020100
- Zoning: RC
Construction
Type & style
- Home type: SingleFamily
- Architectural style: Ranch
- Property subtype: Residential, Single Family Residence
Materials
- Cement Siding, Shingle Siding
- Foundation: Concrete Perimeter
- Roof: Metal
Condition
- Resale
- New construction: No
- Year built: 1950
Utilities & green energy
- Sewer: Public Sewer
- Water: Public
Community & HOA
Community
- Security: Sidewalk
- Subdivision: Similar Homes Of Same Era
HOA
- Has HOA: No
Location
- Region: Bingen
Financial & listing details
- Price per square foot: $458/sqft
- Tax assessed value: $299,300
- Annual tax amount: $2,484
- Date on market: 3/24/2025
- Listing terms: Cash,Conventional,FHA,Other
- Road surface type: Paved

Catherine Titchenal
(509) 637-3997
By pressing Contact Agent, you agree that the real estate professional identified above may call/text you about your search, which may involve use of automated means and pre-recorded/artificial voices. You don't need to consent as a condition of buying any property, goods, or services. Message/data rates may apply. You also agree to our Terms of Use. Zillow does not endorse any real estate professionals. We may share information about your recent and future site activity with your agent to help them understand what you're looking for in a home.
Estimated market value
$538,000
$511,000 - $565,000
$1,902/mo
Price history
Price history
| Date | Event | Price |
|---|---|---|
| 7/31/2025 | Price change | $549,000-2%$458/sqft |
Source: | ||
| 3/24/2025 | Listed for sale | $560,000$467/sqft |
Source: | ||
Public tax history
Public tax history
| Year | Property taxes | Tax assessment |
|---|---|---|
| 2024 | $2,597 +4.5% | $299,300 +6.6% |
| 2023 | $2,485 +24.8% | $280,700 +24.4% |
| 2022 | $1,991 +17.8% | $225,690 +35% |
Find assessor info on the county website
BuyAbility℠ payment
Climate risks
Neighborhood: 98605
Nearby schools
GreatSchools rating
- 5/10Hulan L Whitson Elementary SchoolGrades: K-3Distance: 1.3 mi
- 6/10Wayne M Henkle Middle SchoolGrades: 7-8Distance: 2 mi
- 4/10Columbia High SchoolGrades: 9-12Distance: 2.1 mi
Schools provided by the listing agent
- Elementary: Whitson
- Middle: Henkle
- High: Columbia
Source: RMLS (OR). This data may not be complete. We recommend contacting the local school district to confirm school assignments for this home.
- Loading
