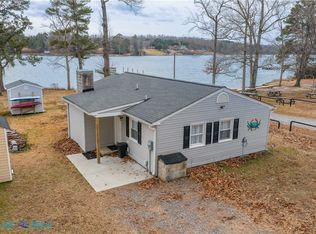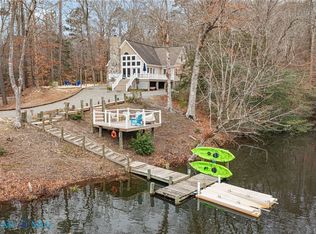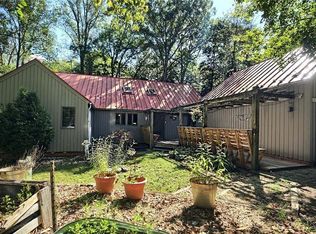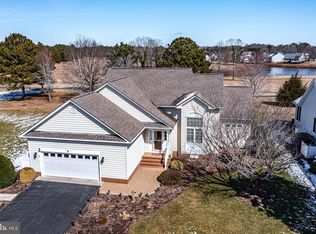***SELLER OFFERING $5K BUYER CREDIT*** Welcome to your waterfront retreat in Topping, VA—beautifully redesigned for relaxed, modern living and effortless entertaining. This thoughtfully reimagined home offers one-level living with an open layout, abundant natural light, and high-end upgrades throughout. Featuring 3 bedrooms, 2.5 baths, and approximately 1,800–2,000 sq ft of living space (including a 480 sq ft sunroom addition not reflected in tax records), every detail has been carefully curated for comfort and style.
Enjoy all-new LVP flooring, updated electrical and plumbing, smart lighting and HVAC, solid core doors, and a stunning chef’s kitchen with waterfall quartz countertops, custom cabinetry, a butler’s pantry, and a premium Thor gas appliance package—including a built-in wine fridge and waterfall sink with glass washer. The luxurious primary suite boasts a spa-like bath with a custom 50 sq ft smart shower, soaking tub with waterfall spout, heated floors, and dual vanities with Bluetooth LED mirrors.
Outdoor living is just as exceptional. The +/-1 acre lot includes water views, expansive decks with built-in seating, a private putting green, a sandy beach area with swings and a fire pit, three powered sheds, RV parking, and a private drive with just five neighboring homes. With recent upgrades including a new roof, windows, doors, siding, and fresh landscaping, this property offers an unbeatable blend of serenity, function, and designer flair.
Property includes a private, deeded waterfront easement directly out the back door—not shared and exclusive to this home. While the lot doesn’t extend to the water, the easement provides a direct path to the beach with unobstructed views from the kitchen and living room.
NOT need flood insurance. Out of the flood zone.
For sale
$499,950
113 Rappa Run Rd, Topping, VA 23169
3beds
1,647sqft
Est.:
Single Family Residence
Built in 1977
0.9 Acres Lot
$491,400 Zestimate®
$304/sqft
$-- HOA
What's special
Private driveOpen layoutPowered shedsHigh-end upgradesRv parkingWaterfront retreatLvp flooring
- 233 days |
- 1,109 |
- 58 |
Zillow last checked: 8 hours ago
Listing updated: February 15, 2026 at 12:26pm
Listed by:
Olivia Major 804-832-5265,
Real Broker LLC
Source: CVRMLS,MLS#: 2519367 Originating MLS: Central Virginia Regional MLS
Originating MLS: Central Virginia Regional MLS
Tour with a local agent
Facts & features
Interior
Bedrooms & bathrooms
- Bedrooms: 3
- Bathrooms: 3
- Full bathrooms: 2
- 1/2 bathrooms: 1
Primary bedroom
- Level: Main
- Dimensions: 13.1 x 13.2
Bedroom 2
- Level: Main
- Dimensions: 12.11 x 10.2
Bedroom 3
- Level: Main
- Dimensions: 14.10 x 12.11
Family room
- Level: Main
- Dimensions: 23.1 x 19.8
Other
- Description: Tub & Shower
- Level: First
Half bath
- Level: First
Kitchen
- Level: Main
- Dimensions: 15.3 x 9.9
Living room
- Level: Main
- Dimensions: 15.3 x 8.4
Heating
- Electric, Heat Pump
Cooling
- Central Air
Features
- Has basement: No
- Attic: None
Interior area
- Total interior livable area: 1,647 sqft
- Finished area above ground: 1,647
- Finished area below ground: 0
Video & virtual tour
Property
Features
- Levels: One
- Stories: 1
- Pool features: None
- Has view: Yes
- View description: Water
- Has water view: Yes
- Water view: Water
Lot
- Size: 0.9 Acres
Details
- Parcel number: 3037A
- Zoning description: LDR
- Special conditions: Corporate Listing
Construction
Type & style
- Home type: SingleFamily
- Architectural style: Colonial
- Property subtype: Single Family Residence
Materials
- HardiPlank Type, Other
- Roof: Shingle
Condition
- Resale
- New construction: No
- Year built: 1977
Utilities & green energy
- Sewer: Septic Tank
- Water: Well
Community & HOA
Community
- Subdivision: Waterview
Location
- Region: Topping
Financial & listing details
- Price per square foot: $304/sqft
- Tax assessed value: $199,900
- Annual tax amount: $1,219
- Date on market: 7/9/2025
- Ownership: Corporate
- Ownership type: Corporation
Estimated market value
$491,400
$467,000 - $516,000
$2,331/mo
Price history
Price history
| Date | Event | Price |
|---|---|---|
| 9/26/2025 | Price change | $499,950-4.8%$304/sqft |
Source: | ||
| 9/16/2025 | Price change | $524,950-4.5%$319/sqft |
Source: | ||
| 8/27/2025 | Price change | $549,950-4.4%$334/sqft |
Source: | ||
| 7/11/2025 | Listed for sale | $575,000+175.1%$349/sqft |
Source: | ||
| 12/12/2024 | Sold | $209,000$127/sqft |
Source: Public Record Report a problem | ||
Public tax history
Public tax history
| Year | Property taxes | Tax assessment |
|---|---|---|
| 2024 | $1,219 | $199,900 |
| 2023 | $1,219 | $199,900 |
| 2022 | $1,219 +19.4% | $199,900 +21.4% |
| 2021 | $1,021 | $164,700 |
| 2020 | $1,021 +141.8% | $164,700 |
| 2018 | $422 | $164,700 |
| 2017 | -- | $164,700 -0.1% |
| 2016 | -- | $164,800 |
| 2015 | -- | -- |
| 2014 | -- | -- |
| 2013 | -- | -- |
| 2012 | -- | -- |
| 2010 | -- | -- |
Find assessor info on the county website
BuyAbility℠ payment
Est. payment
$2,579/mo
Principal & interest
$2346
Property taxes
$233
Climate risks
Neighborhood: 23169
Getting around
0 / 100
Car-DependentNearby schools
GreatSchools rating
- 5/10Middlesex Elementary SchoolGrades: PK-5Distance: 3.2 mi
- 7/10St. Clare Walker Middle SchoolGrades: 6-8Distance: 2.9 mi
- 9/10Middlesex High SchoolGrades: 9-12Distance: 8.7 mi
Schools provided by the listing agent
- Elementary: Middlesex
- Middle: Saint Clare Walker
- High: Middlesex
Source: CVRMLS. This data may not be complete. We recommend contacting the local school district to confirm school assignments for this home.




