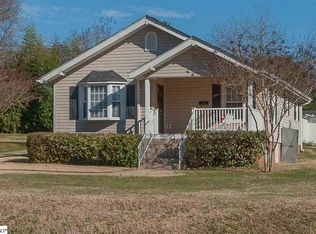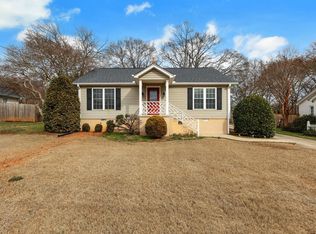Sold for $245,000
$245,000
113 Taylors Rd, Taylors, SC 29687
2beds
884sqft
Single Family Residence, Residential
Built in 1961
0.34 Acres Lot
$246,100 Zestimate®
$277/sqft
$1,389 Estimated rent
Home value
$246,100
$234,000 - $261,000
$1,389/mo
Zestimate® history
Loading...
Owner options
Explore your selling options
What's special
Through no fault of the seller, this gem is back on the market. Welcome to 113 Taylors Road – a beautifully updated 2-bedroom, 1-bath bungalow nestled in the heart of Taylors, just minutes from Wade Hampton Blvd with easy access to Greenville, Greer, and Spartanburg. This move-in ready home boasts numerous upgrades, including luxury vinyl plank flooring, quartz countertops, stainless steel appliances, remodeled bathroom with tub/shower combo, updated fixtures, ceiling fans, recessed lighting, and a new water heater installed in 2024. The open floor plan is warm and inviting, with the primary bedroom on the main level and modern features throughout. Enjoy outdoor living with a covered front porch and swing, a 22x22 stone patio with firepit, grill shelter, storage shed, and additional parking pad. A fob-controlled side gate adds privacy and convenience, along with a doggy door for your furry friends. Zoned for the highly rated Brook Glenn Elementary, Northwood Middle, and Riverside High. This home is perfect for first-time buyers, downsizers, or investors looking for a turn-key rental. Don't miss this adorable, low-maintenance gem with character, updates, and location!
Zillow last checked: 8 hours ago
Listing updated: September 15, 2025 at 12:23pm
Listed by:
Lynn Skidmore 864-905-5966,
GPS Real Estate, LLC
Bought with:
Christopher Turner
Better Homes & Gardens Young &
Source: Greater Greenville AOR,MLS#: 1563026
Facts & features
Interior
Bedrooms & bathrooms
- Bedrooms: 2
- Bathrooms: 1
- Full bathrooms: 1
- Main level bathrooms: 1
- Main level bedrooms: 2
Primary bedroom
- Area: 132
- Dimensions: 11 x 12
Bedroom 2
- Area: 117
- Dimensions: 9 x 13
Primary bathroom
- Level: Main
Dining room
- Area: 143
- Dimensions: 11 x 13
Kitchen
- Area: 143
- Dimensions: 11 x 13
Living room
- Area: 187
- Dimensions: 11 x 17
Heating
- Forced Air, Natural Gas
Cooling
- Central Air, Electric
Appliances
- Included: Dishwasher, Disposal, Dryer, Washer, Gas Water Heater
- Laundry: 1st Floor, In Kitchen
Features
- Ceiling Fan(s), Ceiling Smooth, Countertops-Solid Surface, Open Floorplan
- Flooring: Vinyl, Luxury Vinyl
- Windows: Tilt Out Windows, Vinyl/Aluminum Trim, Window Treatments
- Basement: None
- Attic: Pull Down Stairs
- Has fireplace: No
- Fireplace features: None
Interior area
- Total structure area: 881
- Total interior livable area: 884 sqft
Property
Parking
- Parking features: None, Concrete
- Has uncovered spaces: Yes
Features
- Levels: One
- Stories: 1
- Patio & porch: Patio, Front Porch
- Fencing: Fenced
Lot
- Size: 0.34 Acres
- Dimensions: 75 x 200
- Features: Few Trees, 1/2 Acre or Less
- Topography: Level
Details
- Parcel number: T006001401301
Construction
Type & style
- Home type: SingleFamily
- Architectural style: Bungalow
- Property subtype: Single Family Residence, Residential
Materials
- Vinyl Siding
- Foundation: Crawl Space
- Roof: Architectural
Condition
- Year built: 1961
Utilities & green energy
- Sewer: Public Sewer
- Water: Public
- Utilities for property: Cable Available
Community & neighborhood
Security
- Security features: Smoke Detector(s)
Community
- Community features: None
Location
- Region: Taylors
- Subdivision: None
Price history
| Date | Event | Price |
|---|---|---|
| 9/15/2025 | Sold | $245,000-2%$277/sqft |
Source: | ||
| 8/15/2025 | Contingent | $250,000$283/sqft |
Source: | ||
| 7/21/2025 | Listed for sale | $250,000$283/sqft |
Source: | ||
| 7/15/2025 | Contingent | $250,000$283/sqft |
Source: | ||
| 7/11/2025 | Listed for sale | $250,000+72.4%$283/sqft |
Source: | ||
Public tax history
| Year | Property taxes | Tax assessment |
|---|---|---|
| 2024 | $1,107 +0.8% | $132,790 |
| 2023 | $1,099 +7% | $132,790 |
| 2022 | $1,027 -14.5% | $132,790 |
Find assessor info on the county website
Neighborhood: 29687
Nearby schools
GreatSchools rating
- 9/10Brook Glenn Elementary SchoolGrades: PK-5Distance: 0.7 mi
- 8/10Northwood Middle SchoolGrades: 6-8Distance: 1.9 mi
- 10/10Riverside High SchoolGrades: 9-12Distance: 2.7 mi
Schools provided by the listing agent
- Elementary: Brook Glenn
- Middle: Northwood
- High: Riverside
Source: Greater Greenville AOR. This data may not be complete. We recommend contacting the local school district to confirm school assignments for this home.
Get a cash offer in 3 minutes
Find out how much your home could sell for in as little as 3 minutes with a no-obligation cash offer.
Estimated market value$246,100
Get a cash offer in 3 minutes
Find out how much your home could sell for in as little as 3 minutes with a no-obligation cash offer.
Estimated market value
$246,100

