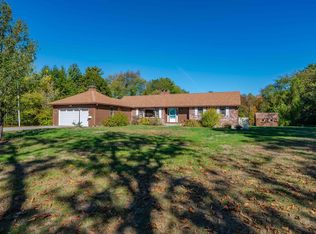Looking for a home you can stretch-out and grow into? This great cape is waiting for you. Located on a 1 acre plus lot in the desirable SAU-16 school district, this home features 3 or 4 bedrooms(or bonus room) with One and a half baths, formal dining room, 2 living room areas and a 3 season sunroom overlooking a fenced in private backyard with out building. Property comes complete with several varieties of mature fruit trees. A new furnace and water heater are recent additions. Convenient to all major commuter routes and shopping.
This property is off market, which means it's not currently listed for sale or rent on Zillow. This may be different from what's available on other websites or public sources.

