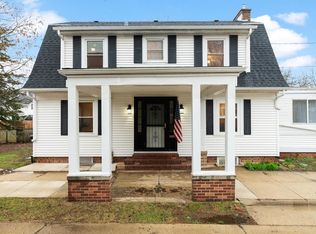Closed
$285,000
1130 Milwaukee Road, Beloit, WI 53511
4beds
1,784sqft
Single Family Residence
Built in 1895
0.25 Acres Lot
$293,000 Zestimate®
$160/sqft
$1,757 Estimated rent
Home value
$293,000
$258,000 - $331,000
$1,757/mo
Zestimate® history
Loading...
Owner options
Explore your selling options
What's special
OPEN HOUSE CANCELLED. Farmhouse Charm Meets Victorian Elegance! This gorgeous 4 bedroom, 2 bath home blends timeless character with modern conveniences. Step into a welcoming foyer and admire the rich hardwood floors throughout. The main-floor bedroom with attached full bath is an option for main-level living or guest accommodations. The updated kitchen features a brand-new, oversized stainless steel sink, ample cabinetry, and a newer dishwasher. Upstairs, you'll find 3 additional bedrooms, including a spacious primary suite with a large walk-in closet and in-closet laundry for added convenience. Enjoy serene outdoor living on the inviting front porch or the covered back porch overlooking the fenced backyard. 2 car garage and shed new in 2023!
Zillow last checked: 8 hours ago
Listing updated: September 04, 2025 at 07:33am
Listed by:
Erika Haar Cell:920-544-2226,
CCL Management
Bought with:
Sarah Varney
Source: WIREX MLS,MLS#: 2002891 Originating MLS: South Central Wisconsin MLS
Originating MLS: South Central Wisconsin MLS
Facts & features
Interior
Bedrooms & bathrooms
- Bedrooms: 4
- Bathrooms: 2
- Full bathrooms: 2
- Main level bedrooms: 1
Primary bedroom
- Level: Upper
- Area: 182
- Dimensions: 13 x 14
Bedroom 2
- Level: Upper
- Area: 132
- Dimensions: 11 x 12
Bedroom 3
- Level: Upper
- Area: 88
- Dimensions: 8 x 11
Bedroom 4
- Level: Main
- Area: 110
- Dimensions: 10 x 11
Bathroom
- Features: At least 1 Tub, Master Bedroom Bath: Full, Master Bedroom Bath, Master Bedroom Bath: Walk Through
Dining room
- Level: Main
- Area: 195
- Dimensions: 13 x 15
Kitchen
- Level: Main
- Area: 144
- Dimensions: 12 x 12
Living room
- Level: Main
- Area: 132
- Dimensions: 11 x 12
Heating
- Natural Gas, Forced Air
Cooling
- Central Air
Appliances
- Included: Range/Oven, Refrigerator, Dishwasher, Microwave, Disposal, Washer, Dryer
Features
- Walk-In Closet(s)
- Flooring: Wood or Sim.Wood Floors
- Basement: Full
- Attic: Walk-up
Interior area
- Total structure area: 1,784
- Total interior livable area: 1,784 sqft
- Finished area above ground: 1,784
- Finished area below ground: 0
Property
Parking
- Total spaces: 2
- Parking features: 2 Car, Detached, Garage Door Opener
- Garage spaces: 2
Features
- Levels: Two
- Stories: 2
- Patio & porch: Deck
- Fencing: Fenced Yard
Lot
- Size: 0.25 Acres
- Features: Sidewalks
Details
- Additional structures: Storage
- Parcel number: 206 13610950
- Zoning: Res
- Special conditions: Arms Length
Construction
Type & style
- Home type: SingleFamily
- Architectural style: Victorian/Federal
- Property subtype: Single Family Residence
Materials
- Aluminum/Steel
Condition
- 21+ Years
- New construction: No
- Year built: 1895
Utilities & green energy
- Sewer: Public Sewer
- Water: Public
Community & neighborhood
Location
- Region: Beloit
- Municipality: Beloit
Price history
| Date | Event | Price |
|---|---|---|
| 8/7/2025 | Sold | $285,000+3.7%$160/sqft |
Source: | ||
| 7/12/2025 | Contingent | $274,900$154/sqft |
Source: | ||
| 7/8/2025 | Listed for sale | $274,900+5.7%$154/sqft |
Source: | ||
| 5/2/2024 | Sold | $260,000+4%$146/sqft |
Source: | ||
| 3/25/2024 | Pending sale | $249,900$140/sqft |
Source: | ||
Public tax history
| Year | Property taxes | Tax assessment |
|---|---|---|
| 2024 | $3,016 +61.2% | $252,100 +98.5% |
| 2023 | $1,871 -3.9% | $127,000 |
| 2022 | $1,947 -48.9% | $127,000 +6.5% |
Find assessor info on the county website
Neighborhood: 53511
Nearby schools
GreatSchools rating
- 2/10Todd Elementary SchoolGrades: PK-3Distance: 0.3 mi
- 1/10Beloit Virtual SchoolGrades: PK-12Distance: 1.4 mi
- 2/10Memorial High SchoolGrades: 9-12Distance: 1.2 mi
Schools provided by the listing agent
- Elementary: Todd
- Middle: Aldrich
- High: Memorial
- District: Beloit
Source: WIREX MLS. This data may not be complete. We recommend contacting the local school district to confirm school assignments for this home.

Get pre-qualified for a loan
At Zillow Home Loans, we can pre-qualify you in as little as 5 minutes with no impact to your credit score.An equal housing lender. NMLS #10287.
