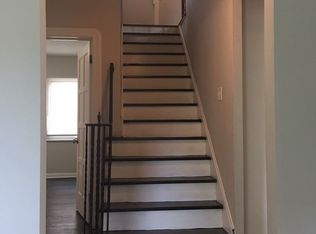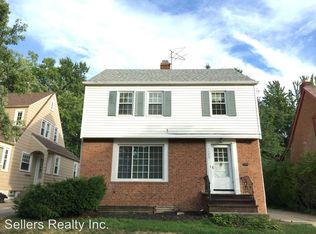Great opportunity for a solid, fresh & clean Cleveland Heights cape cod. All brick with hardwood floors throughout most of the home, this home is move right in & a terrific opportunity for an owner occupant or an investor. Enormous second floor knotty pine suite can be a perfect Master Bedroom set up with a walk in closet. Large Eat-in Kitchen has a retro-style & overlooks a large deck leading to a private backyard and one car garage. 2 bedrooms on the main floor with a full bathroom with original tiles, shower/bathtub & ceramic tile flooring. Partially finished lower level Rec room with vinyl tile floors and painted cinder block walls. Concrete driveway, fresh landscaping. This home is very special and is located minutes away from downtown, University Circle, Uptown, Case, hospitals & everything that makes Cleveland Rock!!!
This property is off market, which means it's not currently listed for sale or rent on Zillow. This may be different from what's available on other websites or public sources.

